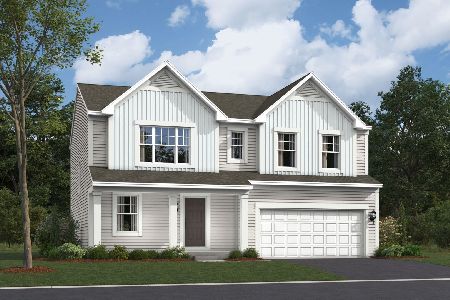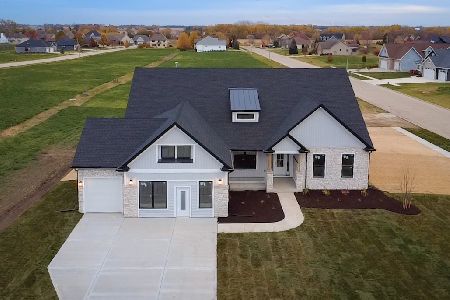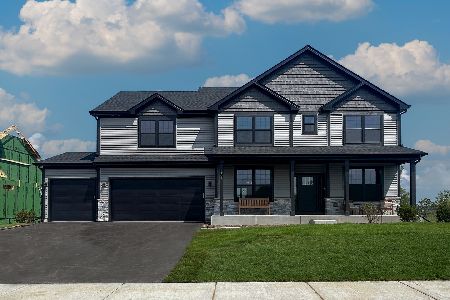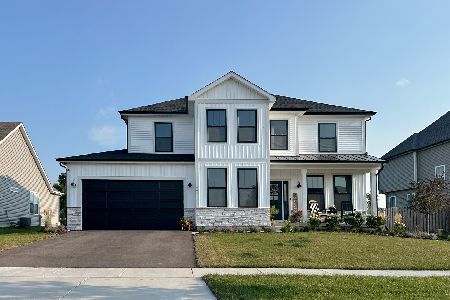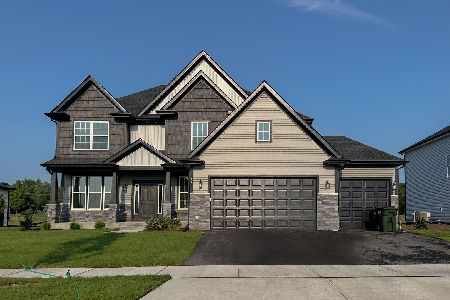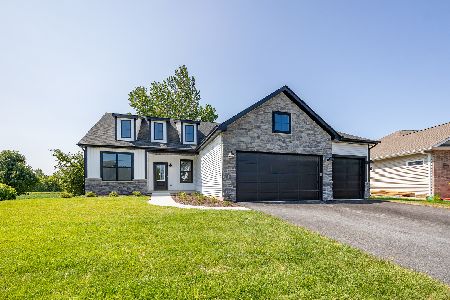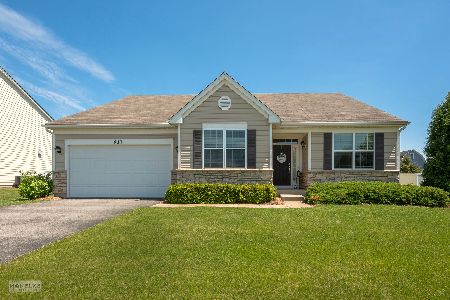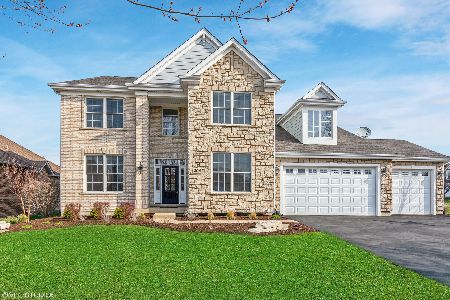913 Mirador Drive, North Aurora, Illinois 60542
$485,000
|
Sold
|
|
| Status: | Closed |
| Sqft: | 3,376 |
| Cost/Sqft: | $136 |
| Beds: | 4 |
| Baths: | 3 |
| Year Built: | 2011 |
| Property Taxes: | $11,892 |
| Days On Market: | 1401 |
| Lot Size: | 0,35 |
Description
Beautiful, builder's model, corner lot home in the popular Mirador subdivision boasting feature after feature! This home offers an open floor plan with a gourmet kitchen with granite counters, 42 in. cabinetry, hardwood floors and SS appliances. Your breakfast room opens to the kitchen and your spacious family room features a stone surround, gas burning fireplace. Formal dining room with striking board & batten surround. First floor office with custom, built-in cabinets and desk. Expansive, second floor family room features a built-in entertainment center... this is the perfect bonus space. Oversized master suite with a tray ceiling and expansive, his n' her walk-in closet w/ additional master closet through the master bath! Ultra luxurious master bath with separate soaker tub and walk in shower. Additional bedrooms and hall bath complete your second level. This home is wired for surround sound. A full, walk-out basement is waiting for your finishing touch. Basement is roughed in for a bath. Oversized 3 car garage. Gorgeous brick paver patio with built-in fire pit and Weber Grill is ready for you to enjoy your summer nights on. This home is ideally located... close to I-88, two parks, two walking paths, shopping & restaurants. This is your opportunity to call this gem home!
Property Specifics
| Single Family | |
| — | |
| — | |
| 2011 | |
| — | |
| DIRKSEN | |
| No | |
| 0.35 |
| Kane | |
| Mirador | |
| 300 / Annual | |
| — | |
| — | |
| — | |
| 11346611 | |
| 1231173012 |
Nearby Schools
| NAME: | DISTRICT: | DISTANCE: | |
|---|---|---|---|
|
Grade School
Fearn Elementary School |
129 | — | |
|
Middle School
Herget Middle School |
129 | Not in DB | |
|
High School
West Aurora High School |
129 | Not in DB | |
Property History
| DATE: | EVENT: | PRICE: | SOURCE: |
|---|---|---|---|
| 1 Oct, 2014 | Sold | $371,610 | MRED MLS |
| 27 Aug, 2014 | Under contract | $379,990 | MRED MLS |
| — | Last price change | $394,500 | MRED MLS |
| 9 Jul, 2014 | Listed for sale | $394,500 | MRED MLS |
| 25 Apr, 2022 | Sold | $485,000 | MRED MLS |
| 21 Mar, 2022 | Under contract | $459,900 | MRED MLS |
| 17 Mar, 2022 | Listed for sale | $459,900 | MRED MLS |
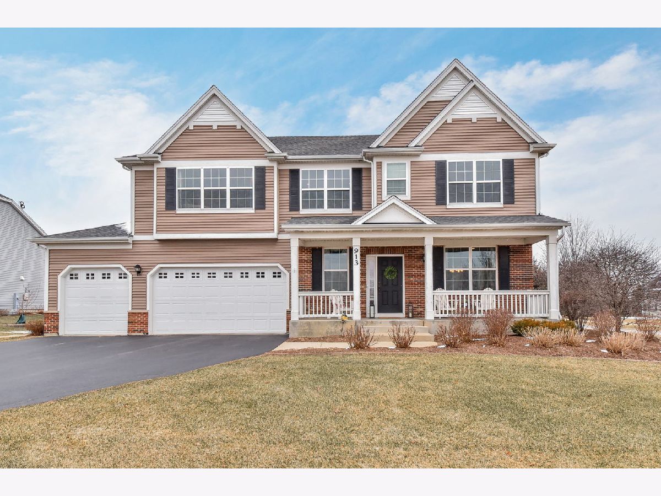
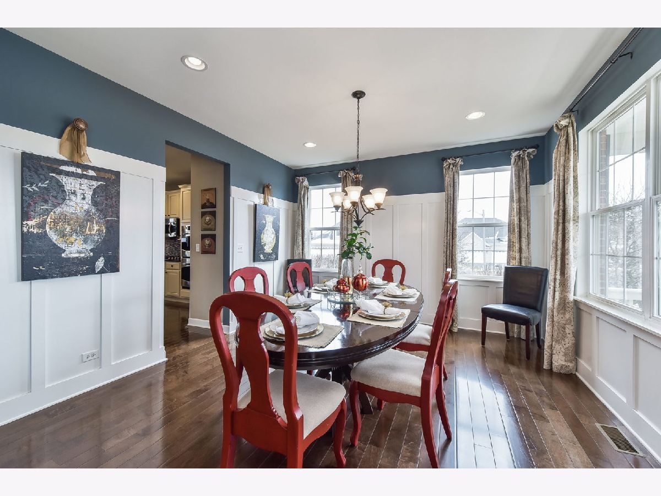
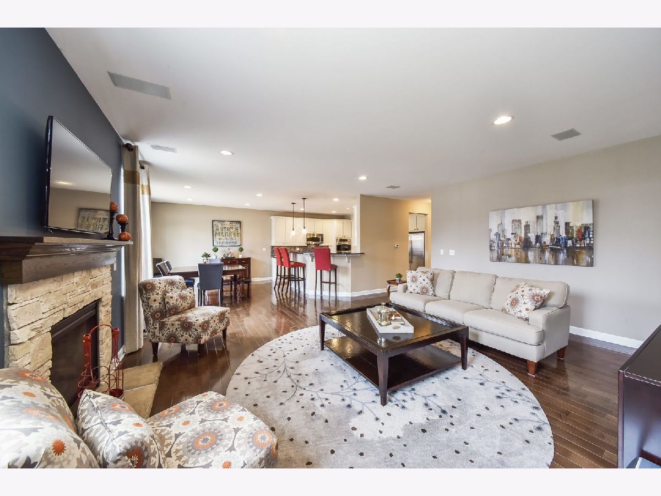
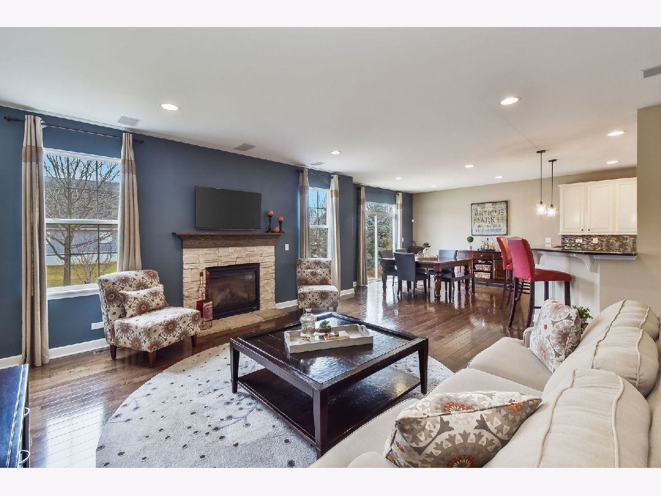
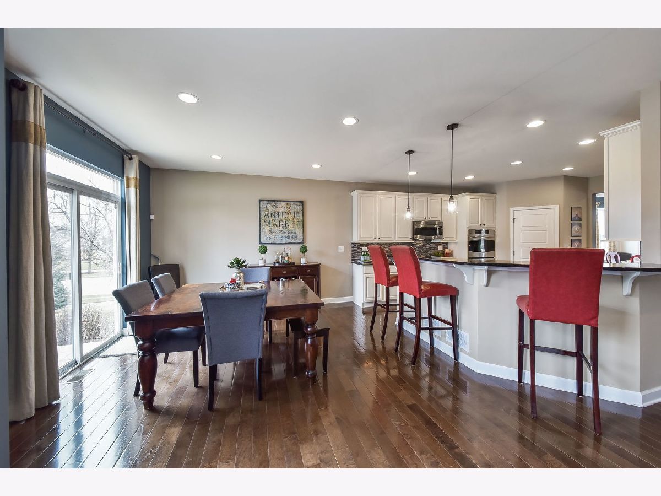
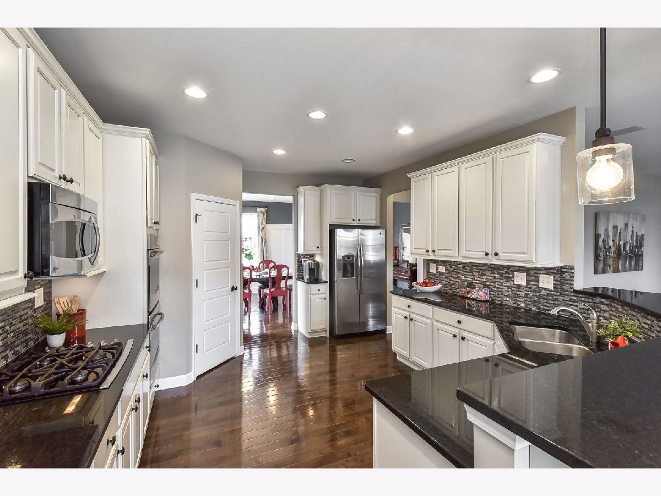

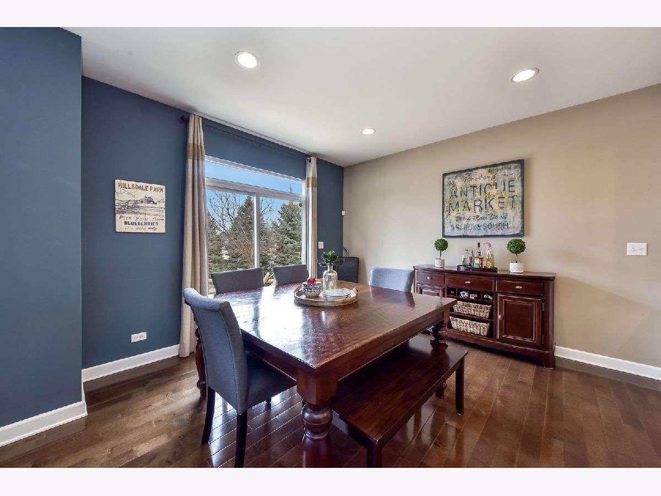


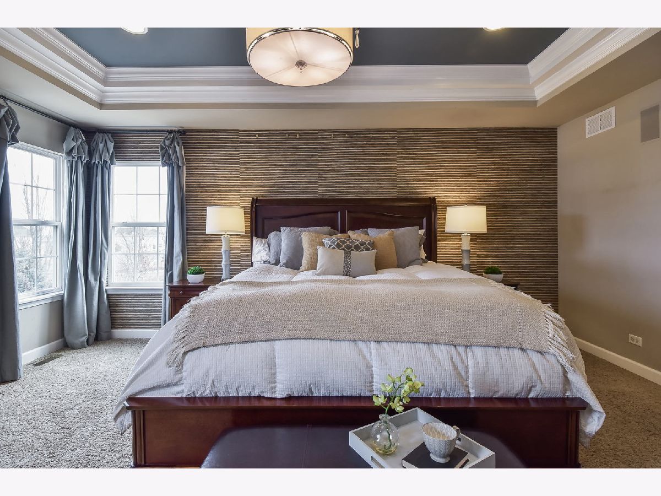
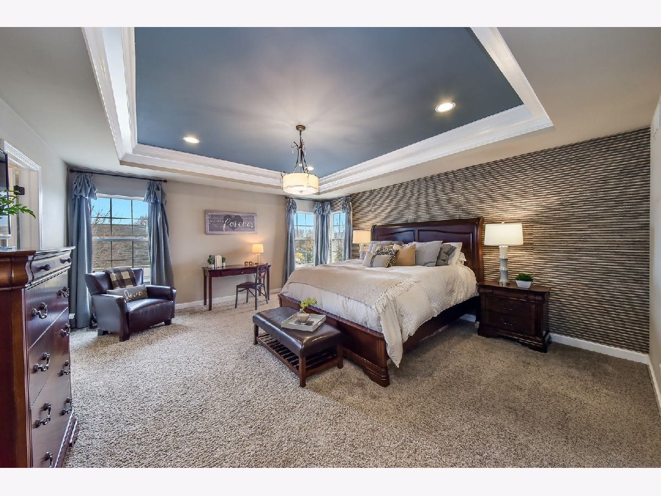
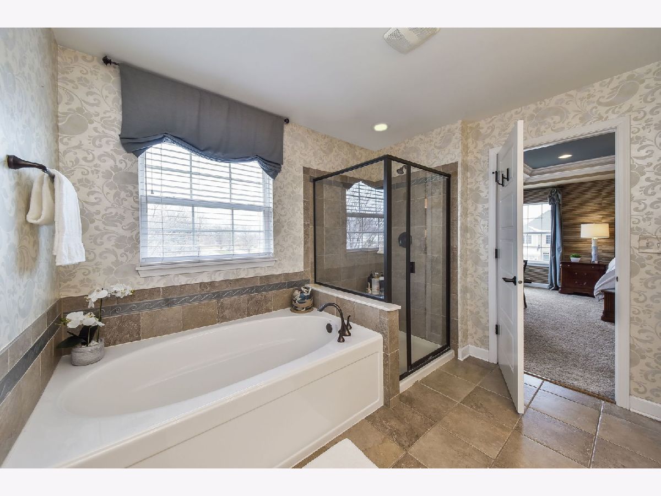




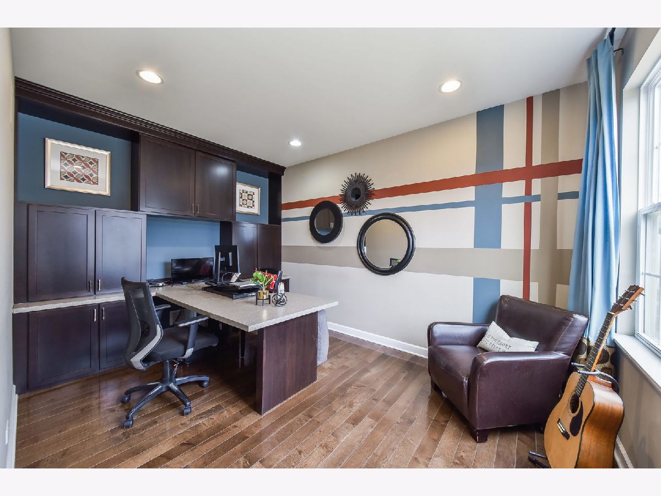











Room Specifics
Total Bedrooms: 4
Bedrooms Above Ground: 4
Bedrooms Below Ground: 0
Dimensions: —
Floor Type: —
Dimensions: —
Floor Type: —
Dimensions: —
Floor Type: —
Full Bathrooms: 3
Bathroom Amenities: Separate Shower,Double Sink,Soaking Tub
Bathroom in Basement: 0
Rooms: —
Basement Description: Partially Finished
Other Specifics
| 3 | |
| — | |
| Asphalt | |
| — | |
| — | |
| 15246 | |
| — | |
| — | |
| — | |
| — | |
| Not in DB | |
| — | |
| — | |
| — | |
| — |
Tax History
| Year | Property Taxes |
|---|---|
| 2014 | $2,565 |
| 2022 | $11,892 |
Contact Agent
Nearby Similar Homes
Nearby Sold Comparables
Contact Agent
Listing Provided By
Keller Williams Inspire - Geneva

