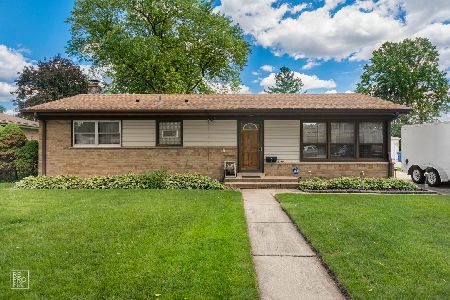913 Owen Street, Mount Prospect, Illinois 60056
$344,000
|
Sold
|
|
| Status: | Closed |
| Sqft: | 1,461 |
| Cost/Sqft: | $246 |
| Beds: | 3 |
| Baths: | 2 |
| Year Built: | 1958 |
| Property Taxes: | $3,538 |
| Days On Market: | 3508 |
| Lot Size: | 0,00 |
Description
Move Right In! Great Bones with all the Right Stuff! Spacious Brick Ranch with Great Flow. Beautiful Refinished Hardwood Floors through out. Large Eat in Kitchen Area opens to the Fabulous Great Room with tons of Natural Light & Gas Fireplace! Great space to Entertain. Newly Updated Kitchen 2016 Boasts Gorgeous Granite Counter Tops with Custom Glass Tile Backsplash, New Stainless Steel Samsung Appliances, Faucet & Garbage Disposal. Freshly Painted Neutral Tones. Three Generous Bedrooms & Two Full Baths completely Updated 2016 with Vanities, Fixtures, Ceramic & Decorative Glass Tile. Full Finished Basement is Warm and Inviting with Cozy Family Room & Rec Area with Pool Table & Bar! New Kenmore Washer/Dryer 2015. Tons of Storage! 2 Car attached Garage and Outside Patio. The Perfect Location! Walk to Nearby Sunrise Park, Lion's Park & Wave Pool! Close Proximity to Town, Restaurants & Train. Look No Further, start your memories now and call this Loving Family House, HOME.
Property Specifics
| Single Family | |
| — | |
| Ranch | |
| 1958 | |
| Full | |
| — | |
| No | |
| — |
| Cook | |
| — | |
| 0 / Not Applicable | |
| None | |
| Lake Michigan | |
| Public Sewer | |
| 09252068 | |
| 08132090070000 |
Nearby Schools
| NAME: | DISTRICT: | DISTANCE: | |
|---|---|---|---|
|
Grade School
Lions Park Elementary School |
57 | — | |
|
Middle School
Lincoln Junior High School |
57 | Not in DB | |
|
High School
Prospect High School |
214 | Not in DB | |
Property History
| DATE: | EVENT: | PRICE: | SOURCE: |
|---|---|---|---|
| 15 Jul, 2016 | Sold | $344,000 | MRED MLS |
| 17 Jun, 2016 | Under contract | $359,000 | MRED MLS |
| 9 Jun, 2016 | Listed for sale | $359,000 | MRED MLS |
Room Specifics
Total Bedrooms: 3
Bedrooms Above Ground: 3
Bedrooms Below Ground: 0
Dimensions: —
Floor Type: Hardwood
Dimensions: —
Floor Type: Hardwood
Full Bathrooms: 2
Bathroom Amenities: Separate Shower
Bathroom in Basement: 0
Rooms: Eating Area,Recreation Room,Workshop,Storage,Kitchen,Utility Room-Lower Level
Basement Description: Finished
Other Specifics
| 2 | |
| Concrete Perimeter | |
| Brick,Concrete | |
| Patio | |
| Landscaped | |
| 65X129X66 | |
| — | |
| None | |
| Bar-Dry, Hardwood Floors, First Floor Bedroom, First Floor Full Bath | |
| Range, Microwave, Washer, Dryer, Disposal, Stainless Steel Appliance(s) | |
| Not in DB | |
| Tennis Courts, Sidewalks, Street Lights, Street Paved | |
| — | |
| — | |
| Gas Log, Gas Starter |
Tax History
| Year | Property Taxes |
|---|---|
| 2016 | $3,538 |
Contact Agent
Nearby Similar Homes
Nearby Sold Comparables
Contact Agent
Listing Provided By
Berkshire Hathaway HomeServices Visions Realty












