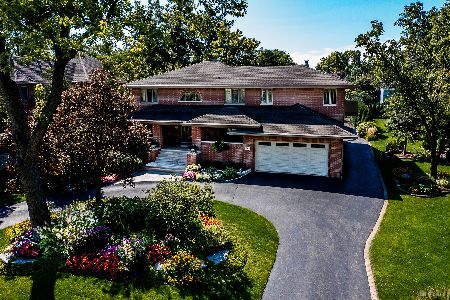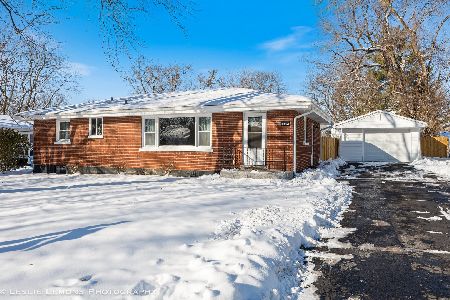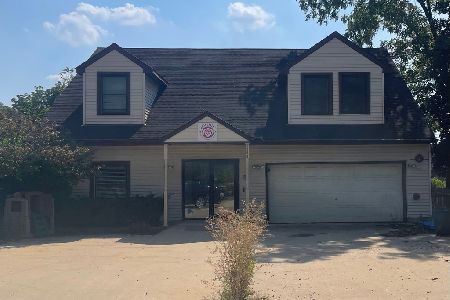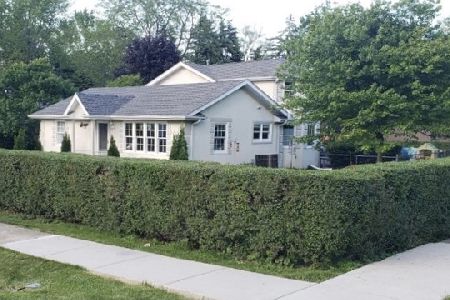913 Riedy Road, Lisle, Illinois 60532
$825,000
|
Sold
|
|
| Status: | Closed |
| Sqft: | 4,016 |
| Cost/Sqft: | $211 |
| Beds: | 5 |
| Baths: | 6 |
| Year Built: | 2008 |
| Property Taxes: | $17,229 |
| Days On Market: | 2879 |
| Lot Size: | 0,00 |
Description
YOUR "ONCE IN A LIFETIME" JUST ARRIVED! Get to this totally decked out custom home situated on a 100'X200' wooded lot just 2 blocks from the Lisle train station. It has every amenity you'd expect in a home of this caliber & even a few surprises! The home's high quality appointments will command your attention, from the 7" base moldings & thick crown moldings to the arches & pillars, wrought iron staircase, furniture-style cabinetry & rich Brazilian cherry floors that cover the entire home. The wide open, comfortable floor plan screams "entertain" & w/the full finished basement there's plenty of room for all. Generously proportioned room sizes. The flexible floor plan is conducive to a variety of living arrangements. Oversized windows & doors overlook the 1/2 acre pro landscaped yard w/twin patios, fire pit & perennial gardens. Easy walk to town & Metra where many 36-minute express trains go to Union Station every day. A commuter's dream! Highly acclaimed Dist 202 schools. WELCOME HOME!
Property Specifics
| Single Family | |
| — | |
| — | |
| 2008 | |
| Full | |
| — | |
| No | |
| — |
| Du Page | |
| — | |
| 0 / Not Applicable | |
| None | |
| Lake Michigan | |
| Public Sewer | |
| 09858162 | |
| 0811114005 |
Nearby Schools
| NAME: | DISTRICT: | DISTANCE: | |
|---|---|---|---|
|
Grade School
Schiesher/tate Woods Elementary |
202 | — | |
|
Middle School
Lisle Junior High School |
202 | Not in DB | |
|
High School
Lisle High School |
202 | Not in DB | |
Property History
| DATE: | EVENT: | PRICE: | SOURCE: |
|---|---|---|---|
| 19 Sep, 2018 | Sold | $825,000 | MRED MLS |
| 29 May, 2018 | Under contract | $849,000 | MRED MLS |
| 1 Mar, 2018 | Listed for sale | $849,000 | MRED MLS |
Room Specifics
Total Bedrooms: 5
Bedrooms Above Ground: 5
Bedrooms Below Ground: 0
Dimensions: —
Floor Type: Hardwood
Dimensions: —
Floor Type: Hardwood
Dimensions: —
Floor Type: Hardwood
Dimensions: —
Floor Type: —
Full Bathrooms: 6
Bathroom Amenities: Steam Shower,Double Sink,Full Body Spray Shower,Double Shower
Bathroom in Basement: 1
Rooms: Bedroom 5,Den,Attic,Recreation Room,Media Room,Storage
Basement Description: Finished,Exterior Access
Other Specifics
| 3 | |
| Concrete Perimeter | |
| Concrete | |
| Brick Paver Patio | |
| Fenced Yard,Landscaped,Wooded | |
| 100X200 | |
| Full,Unfinished | |
| Full | |
| Vaulted/Cathedral Ceilings, Bar-Wet, Hardwood Floors, First Floor Bedroom, Second Floor Laundry, First Floor Full Bath | |
| Double Oven, Range, Microwave, Dishwasher, High End Refrigerator, Washer, Dryer, Disposal, Stainless Steel Appliance(s), Wine Refrigerator, Range Hood | |
| Not in DB | |
| — | |
| — | |
| — | |
| Gas Log |
Tax History
| Year | Property Taxes |
|---|---|
| 2018 | $17,229 |
Contact Agent
Nearby Similar Homes
Nearby Sold Comparables
Contact Agent
Listing Provided By
Baird & Warner









