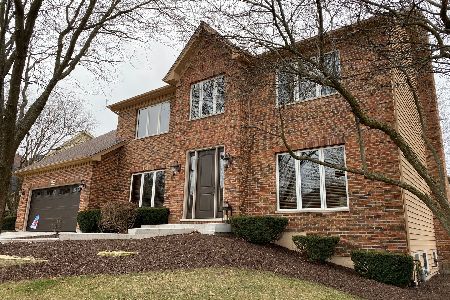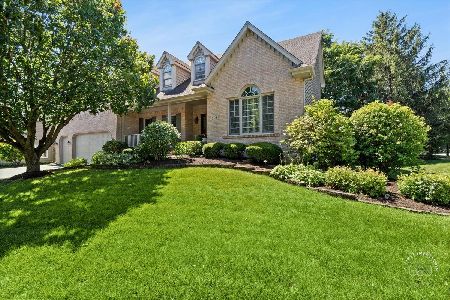913 Spindletree Avenue, Naperville, Illinois 60565
$630,000
|
Sold
|
|
| Status: | Closed |
| Sqft: | 3,489 |
| Cost/Sqft: | $186 |
| Beds: | 5 |
| Baths: | 5 |
| Year Built: | 1991 |
| Property Taxes: | $13,873 |
| Days On Market: | 2775 |
| Lot Size: | 0,25 |
Description
Fantastic opportunity in prime Naperville District 203! Homes like this in Oak Creek are rarely available: walkout basement on quiet dead end street location. Custom one of a kind floor plan built for the original owner, backing to trees & very private. Spacious kitchen ready for Sunday dinners & Thanksgiving meal prep that connects to a peaceful sun room ideal for your morning coffee. Large deck w/steps to rear patio & fire pit. 3 car garage, beautiful curb appeal & mature landscaping. Newer cedar roof. 5 bed & office, 4 bath w/princess suite on top floor (3 full baths up). Perfect in-law or au pair basement setup w/ensuite full bath. Loads of storage in the full pour basement w/room for work space & extra tall unfinished workout area. Rehabbed baths, updated kitchen ready to go, nothing to do but move in! Great east location close to 355, Marianos & any/all shopping needs. Walk/bike to schools, pools, library & river walk. Easy PACE bus commute downtown. Take a look before its gone!
Property Specifics
| Single Family | |
| — | |
| Georgian | |
| 1991 | |
| Full,Walkout | |
| — | |
| No | |
| 0.25 |
| Du Page | |
| Oak Creek | |
| 80 / Voluntary | |
| None | |
| Public | |
| Public Sewer | |
| 10029625 | |
| 0832406023 |
Nearby Schools
| NAME: | DISTRICT: | DISTANCE: | |
|---|---|---|---|
|
Grade School
Scott Elementary School |
203 | — | |
|
Middle School
Madison Junior High School |
203 | Not in DB | |
|
High School
Naperville Central High School |
203 | Not in DB | |
Property History
| DATE: | EVENT: | PRICE: | SOURCE: |
|---|---|---|---|
| 3 Oct, 2018 | Sold | $630,000 | MRED MLS |
| 12 Aug, 2018 | Under contract | $650,000 | MRED MLS |
| 25 Jul, 2018 | Listed for sale | $650,000 | MRED MLS |
Room Specifics
Total Bedrooms: 5
Bedrooms Above Ground: 5
Bedrooms Below Ground: 0
Dimensions: —
Floor Type: Carpet
Dimensions: —
Floor Type: Carpet
Dimensions: —
Floor Type: —
Dimensions: —
Floor Type: —
Full Bathrooms: 5
Bathroom Amenities: Separate Shower
Bathroom in Basement: 1
Rooms: Bedroom 5,Office,Great Room,Heated Sun Room,Storage
Basement Description: Finished,Exterior Access
Other Specifics
| 3 | |
| Concrete Perimeter | |
| Concrete | |
| Deck, Patio, Brick Paver Patio, Storms/Screens | |
| — | |
| 11,097 | |
| — | |
| Full | |
| — | |
| Double Oven, Microwave, Dishwasher, Refrigerator, Washer, Dryer | |
| Not in DB | |
| Pool, Sidewalks, Street Lights, Street Paved | |
| — | |
| — | |
| Wood Burning |
Tax History
| Year | Property Taxes |
|---|---|
| 2018 | $13,873 |
Contact Agent
Nearby Similar Homes
Nearby Sold Comparables
Contact Agent
Listing Provided By
@properties











