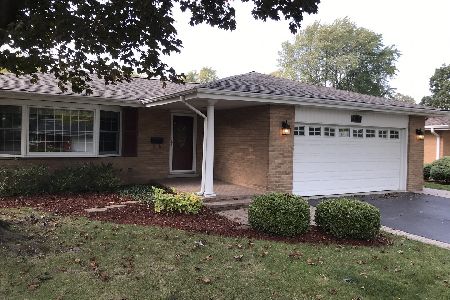913 We Go Trail, Mount Prospect, Illinois 60056
$374,000
|
Sold
|
|
| Status: | Closed |
| Sqft: | 1,411 |
| Cost/Sqft: | $276 |
| Beds: | 3 |
| Baths: | 2 |
| Year Built: | 1963 |
| Property Taxes: | $9,402 |
| Days On Market: | 2489 |
| Lot Size: | 0,19 |
Description
This is the one you have been waiting for! This stunning home is packed with updates from top to bottom! Natural light flows effortlessly through all new Pella windows replaced in 2016! Entire homes has been tastefully painted and gleaming hardwood floors grace the main level/upstairs. Elegant crown molding and built-in shelving complete the living room. Beautiful kitchen features brand new SS appliances and white cabinets! Upstairs bathroom has been remodeled with premium finishes including granite vanity and subway tile surround! Cozy lower level has gas fireplace with white brick, raised limestone hearth and gorgeous mantel. Huge laundry room has access door to backyard with plenty of green grass and covered patio. Additional updates include California closets in bedrooms, roof 2012, asphalt driveway 2014, and additional attic insulation 2015. Highly rated District 57 schools, and minutes from Sunset Park, Mt. Prospect Golf Course, and Metra! Come visit before it's gone!
Property Specifics
| Single Family | |
| — | |
| — | |
| 1963 | |
| None | |
| — | |
| No | |
| 0.19 |
| Cook | |
| — | |
| 0 / Not Applicable | |
| None | |
| Public | |
| Public Sewer | |
| 10333083 | |
| 08142130070000 |
Nearby Schools
| NAME: | DISTRICT: | DISTANCE: | |
|---|---|---|---|
|
Grade School
Lions Park Elementary School |
57 | — | |
|
Middle School
Lincoln Junior High School |
57 | Not in DB | |
|
High School
Prospect High School |
214 | Not in DB | |
Property History
| DATE: | EVENT: | PRICE: | SOURCE: |
|---|---|---|---|
| 11 Jun, 2015 | Sold | $342,500 | MRED MLS |
| 26 Apr, 2015 | Under contract | $349,500 | MRED MLS |
| 22 Apr, 2015 | Listed for sale | $349,500 | MRED MLS |
| 14 Jun, 2019 | Sold | $374,000 | MRED MLS |
| 27 Apr, 2019 | Under contract | $389,900 | MRED MLS |
| 12 Apr, 2019 | Listed for sale | $389,900 | MRED MLS |
Room Specifics
Total Bedrooms: 3
Bedrooms Above Ground: 3
Bedrooms Below Ground: 0
Dimensions: —
Floor Type: Hardwood
Dimensions: —
Floor Type: Hardwood
Full Bathrooms: 2
Bathroom Amenities: Double Sink,Soaking Tub
Bathroom in Basement: 0
Rooms: Foyer,Breakfast Room
Basement Description: None
Other Specifics
| 2 | |
| — | |
| — | |
| Patio, Porch | |
| — | |
| 125' X 63' | |
| — | |
| None | |
| Hardwood Floors | |
| Range, Dishwasher, Refrigerator, Washer, Dryer, Stainless Steel Appliance(s), Range Hood | |
| Not in DB | |
| Sidewalks, Street Lights, Street Paved | |
| — | |
| — | |
| Attached Fireplace Doors/Screen, Gas Log |
Tax History
| Year | Property Taxes |
|---|---|
| 2015 | $8,739 |
| 2019 | $9,402 |
Contact Agent
Nearby Similar Homes
Nearby Sold Comparables
Contact Agent
Listing Provided By
Redfin Corporation











