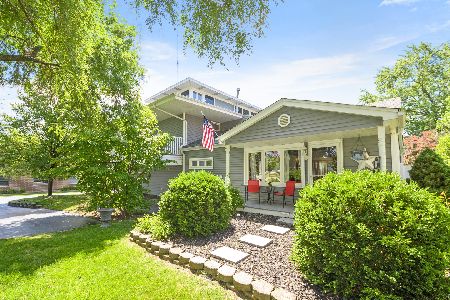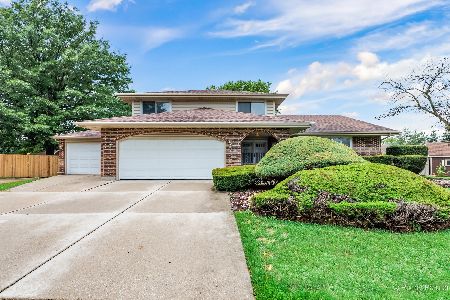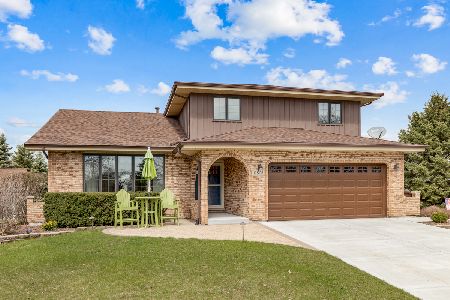9130 175th Street, Tinley Park, Illinois 60487
$367,500
|
Sold
|
|
| Status: | Closed |
| Sqft: | 3,217 |
| Cost/Sqft: | $115 |
| Beds: | 4 |
| Baths: | 3 |
| Year Built: | 1991 |
| Property Taxes: | $9,863 |
| Days On Market: | 2474 |
| Lot Size: | 0,30 |
Description
Beautifully maintained 4 bedrooms, 2.5 bath home in Tinley Park. Enter through the two-story foyer to the sun-drenched living room and formal dining. The eat-in kitchen is sure to delight any home chef with granite counters, oak cabinets, custom backsplash, and high-end stainless steel appliances. The spacious family room boasts a beautiful floor to ceiling brick fireplace, dramatic ceiling height, and tons of natural light. Retreat to the luxurious master suite with a modern private en-suite complete with dual vanity, soaking tub, and separate shower. Full unfinished basement awaits your personal touch. The professionally landscaped fenced backyard features a large wood deck, perfect for entertaining. A 2-car attached garage, I-80 access, and nearby METRA train stations make commuting easy. Nothing to do but move right in. Schedule your private showing today!
Property Specifics
| Single Family | |
| — | |
| — | |
| 1991 | |
| Full | |
| — | |
| No | |
| 0.3 |
| Cook | |
| Timbers Estates | |
| 0 / Not Applicable | |
| None | |
| Public | |
| Public Sewer | |
| 10332501 | |
| 27274150250000 |
Nearby Schools
| NAME: | DISTRICT: | DISTANCE: | |
|---|---|---|---|
|
Grade School
Christa Mcauliffe School |
140 | — | |
|
Middle School
Prairie View Middle School |
140 | Not in DB | |
|
High School
Victor J Andrew High School |
230 | Not in DB | |
Property History
| DATE: | EVENT: | PRICE: | SOURCE: |
|---|---|---|---|
| 1 Oct, 2019 | Sold | $367,500 | MRED MLS |
| 21 Jul, 2019 | Under contract | $369,900 | MRED MLS |
| — | Last price change | $389,900 | MRED MLS |
| 11 Apr, 2019 | Listed for sale | $389,900 | MRED MLS |
Room Specifics
Total Bedrooms: 4
Bedrooms Above Ground: 4
Bedrooms Below Ground: 0
Dimensions: —
Floor Type: Carpet
Dimensions: —
Floor Type: Carpet
Dimensions: —
Floor Type: Carpet
Full Bathrooms: 3
Bathroom Amenities: Separate Shower,Double Sink,Soaking Tub
Bathroom in Basement: 0
Rooms: Office
Basement Description: Unfinished
Other Specifics
| 2 | |
| — | |
| Concrete | |
| Deck | |
| — | |
| 149 X 90 | |
| Full,Unfinished | |
| Full | |
| Vaulted/Cathedral Ceilings, Skylight(s), Hardwood Floors, First Floor Laundry | |
| Range, Dishwasher, Refrigerator, Washer, Dryer, Stainless Steel Appliance(s), Range Hood | |
| Not in DB | |
| Sidewalks, Street Lights, Street Paved | |
| — | |
| — | |
| Gas Starter, Includes Accessories |
Tax History
| Year | Property Taxes |
|---|---|
| 2019 | $9,863 |
Contact Agent
Nearby Similar Homes
Nearby Sold Comparables
Contact Agent
Listing Provided By
Redfin Corporation









