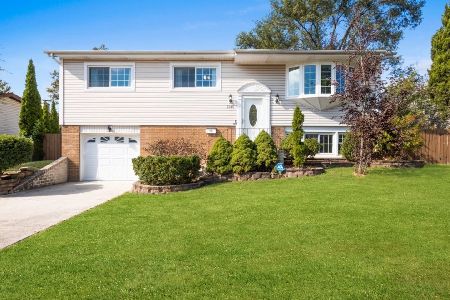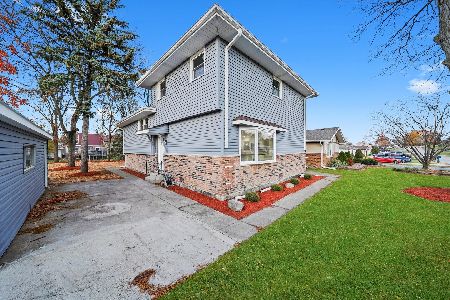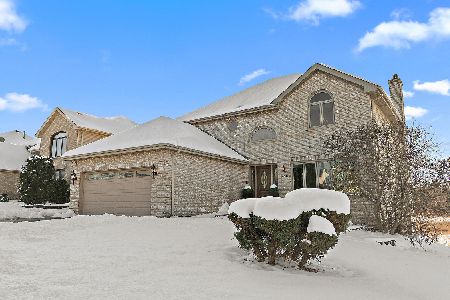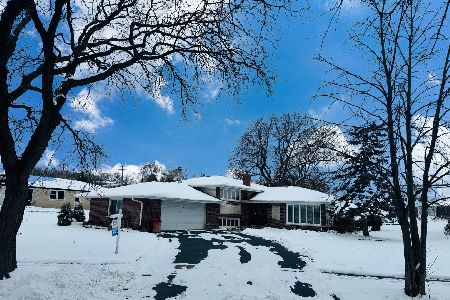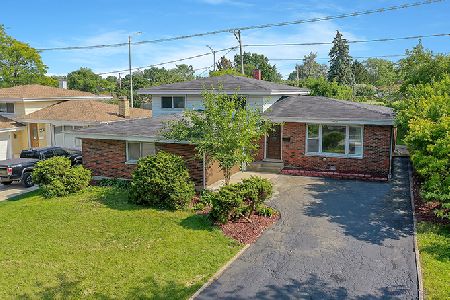9130 Meadowview Drive, Hickory Hills, Illinois 60457
$253,000
|
Sold
|
|
| Status: | Closed |
| Sqft: | 1,642 |
| Cost/Sqft: | $158 |
| Beds: | 3 |
| Baths: | 2 |
| Year Built: | 1967 |
| Property Taxes: | $5,903 |
| Days On Market: | 2410 |
| Lot Size: | 0,17 |
Description
This inviting Hickory Hills home displays an impressive first glance with a brand new roof, large driveway and 2 car garage. The entrance area opens into a bright living room featuring a large bay window and elegant ceiling beams which continue into the adjacent dining space. The kitchen boasts ample cabinet and counter space plus a breakfast bar overlooking the sunken family room, where light pours in from the rear sliding door. Rest and relaxation are calling, as this room offers a large and open space perfect for a big comfy couch and television, and a half bathroom completes the first level. The upper level has 3 bedrooms with hardwood floors throughout, impressive closet space and ceiling fans - all this plus a newly remodeled full bathroom with a beautiful double sink vanity and glass door shower with subway tile. The privately fenced backyard truly sets the property apart as it features a large brick patio with a seating and dining area, grill, fire pit, shed and even a hot tub.
Property Specifics
| Single Family | |
| — | |
| — | |
| 1967 | |
| None | |
| — | |
| No | |
| 0.17 |
| Cook | |
| — | |
| 0 / Not Applicable | |
| None | |
| Lake Michigan,Public | |
| Public Sewer, Sewer-Storm | |
| 10415181 | |
| 18344110120000 |
Nearby Schools
| NAME: | DISTRICT: | DISTANCE: | |
|---|---|---|---|
|
Grade School
Frank A Brodnicki Elementary Sch |
109 | — | |
|
Middle School
Geo T Wilkins Junior High School |
109 | Not in DB | |
|
High School
Argo Community High School |
217 | Not in DB | |
Property History
| DATE: | EVENT: | PRICE: | SOURCE: |
|---|---|---|---|
| 30 Jul, 2019 | Sold | $253,000 | MRED MLS |
| 19 Jun, 2019 | Under contract | $259,000 | MRED MLS |
| 13 Jun, 2019 | Listed for sale | $259,000 | MRED MLS |
Room Specifics
Total Bedrooms: 3
Bedrooms Above Ground: 3
Bedrooms Below Ground: 0
Dimensions: —
Floor Type: Hardwood
Dimensions: —
Floor Type: Hardwood
Full Bathrooms: 2
Bathroom Amenities: Double Sink
Bathroom in Basement: 0
Rooms: No additional rooms
Basement Description: Crawl
Other Specifics
| 2 | |
| — | |
| Concrete | |
| Hot Tub, Brick Paver Patio | |
| — | |
| 7290 | |
| — | |
| None | |
| Hardwood Floors | |
| Range, Microwave, Dishwasher, Refrigerator, Freezer, Washer, Dryer, Disposal | |
| Not in DB | |
| — | |
| — | |
| — | |
| — |
Tax History
| Year | Property Taxes |
|---|---|
| 2019 | $5,903 |
Contact Agent
Nearby Similar Homes
Nearby Sold Comparables
Contact Agent
Listing Provided By
@properties

