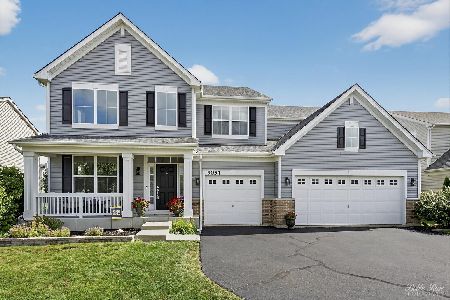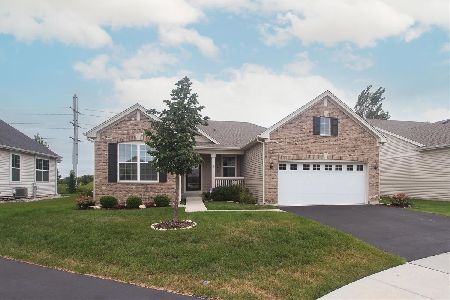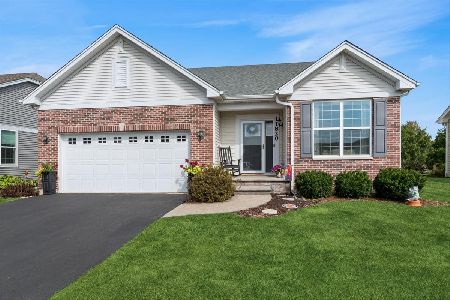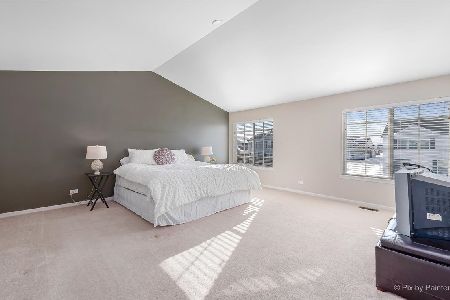9130 Ramsdell Street, Huntley, Illinois 60142
$447,000
|
Sold
|
|
| Status: | Closed |
| Sqft: | 3,177 |
| Cost/Sqft: | $138 |
| Beds: | 5 |
| Baths: | 3 |
| Year Built: | 2007 |
| Property Taxes: | $9,418 |
| Days On Market: | 1599 |
| Lot Size: | 0,00 |
Description
Stunning Matisse Model, it will dazzle you as soon as you enter the foyer with high ceilings, hardwood floors, plantation shutters. Newer appliances, double oven, large island with granite counter tops, high ceilings, custom lighting, new refrigerator. Open floor plan with high ceilings, a dramatic two story family room with fireplace. The first floor study could be a bedroom with adjoining bath. Convenient 2nd floor laundry room with a wash tub. Large master with double walk-in closets, separate shower and soaking tub. Full basement is insulated and ready for your finishing touches. Enjoy care free life style in this incredible home with 3 car garage, beautiful landscaped and private yard.
Property Specifics
| Single Family | |
| — | |
| Colonial | |
| 2007 | |
| Full | |
| MATISSE | |
| No | |
| — |
| Mc Henry | |
| Talamore | |
| 68 / Monthly | |
| Clubhouse,Pool | |
| Public | |
| Public Sewer | |
| 11106209 | |
| 1821101004 |
Nearby Schools
| NAME: | DISTRICT: | DISTANCE: | |
|---|---|---|---|
|
Grade School
Leggee Elementary School |
158 | — | |
|
Middle School
Marlowe Middle School |
158 | Not in DB | |
|
High School
Huntley High School |
158 | Not in DB | |
Property History
| DATE: | EVENT: | PRICE: | SOURCE: |
|---|---|---|---|
| 11 Aug, 2010 | Sold | $286,000 | MRED MLS |
| 15 May, 2010 | Under contract | $286,000 | MRED MLS |
| — | Last price change | $309,900 | MRED MLS |
| 7 Oct, 2009 | Listed for sale | $325,000 | MRED MLS |
| 23 Jul, 2021 | Sold | $447,000 | MRED MLS |
| 9 Jun, 2021 | Under contract | $439,000 | MRED MLS |
| 5 Jun, 2021 | Listed for sale | $439,000 | MRED MLS |
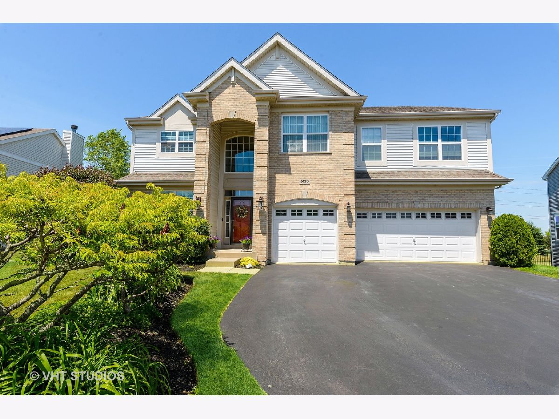
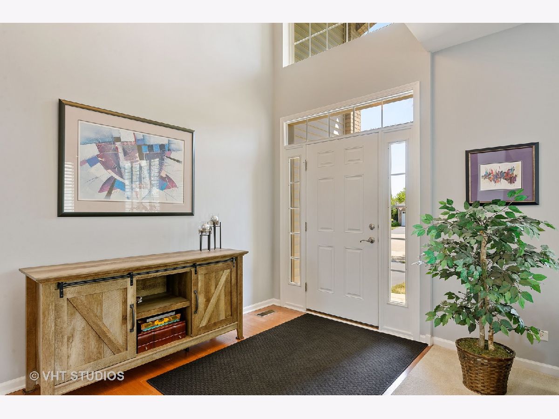
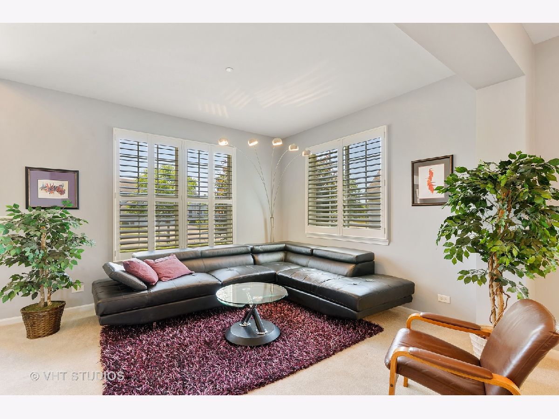
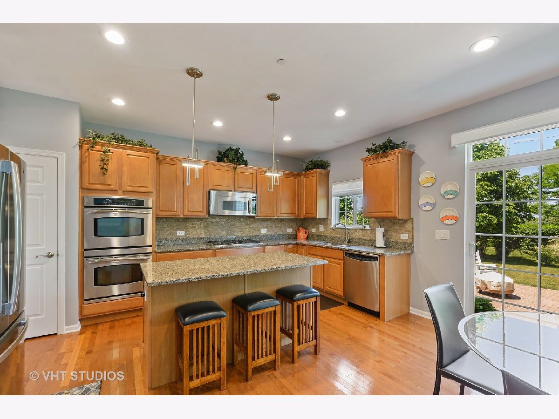
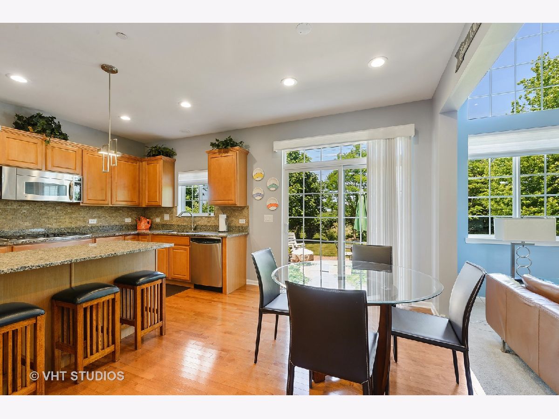
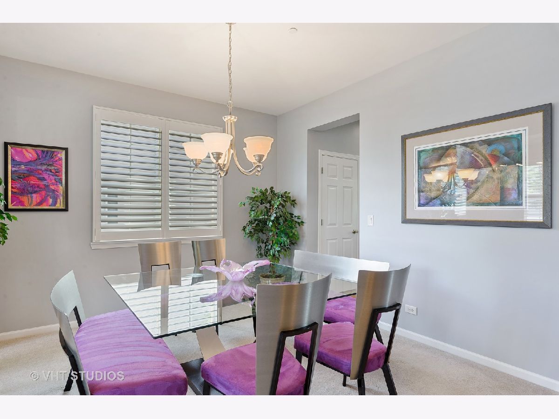
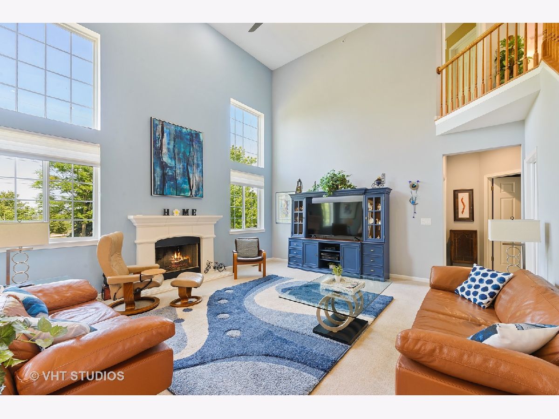
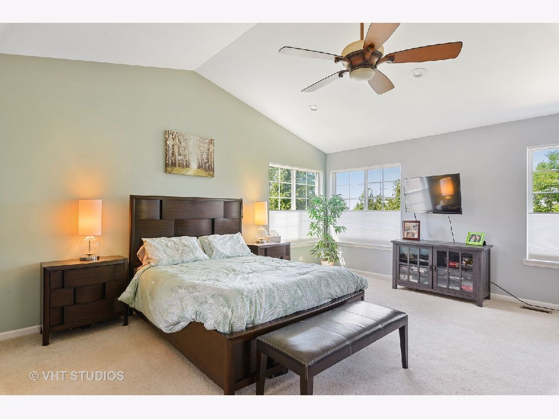
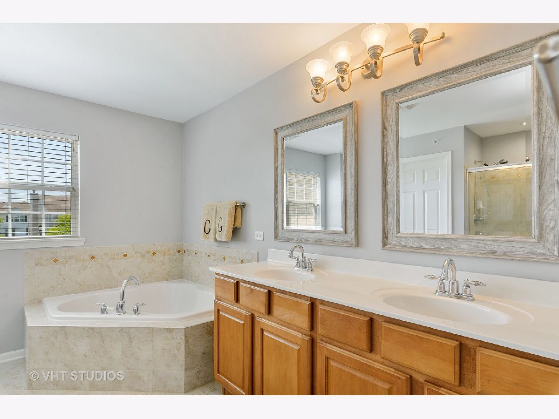
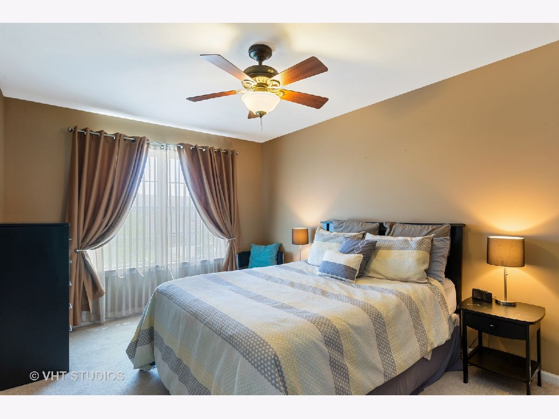
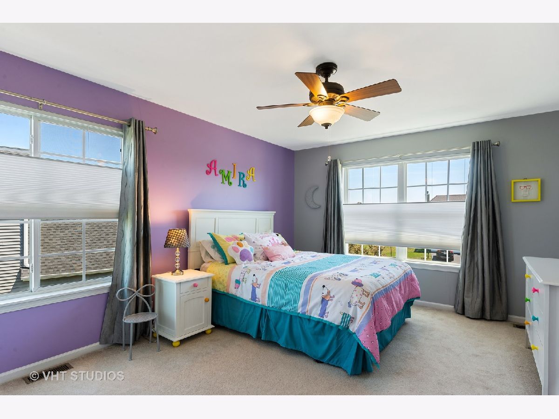
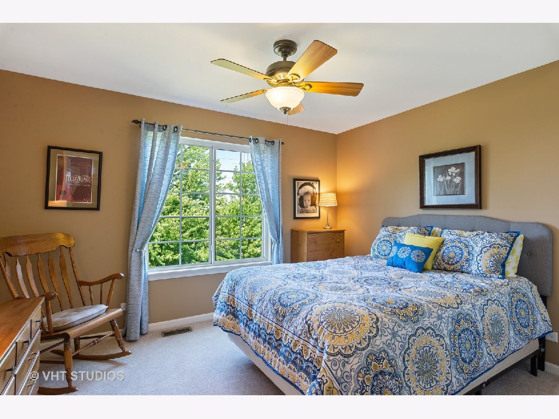
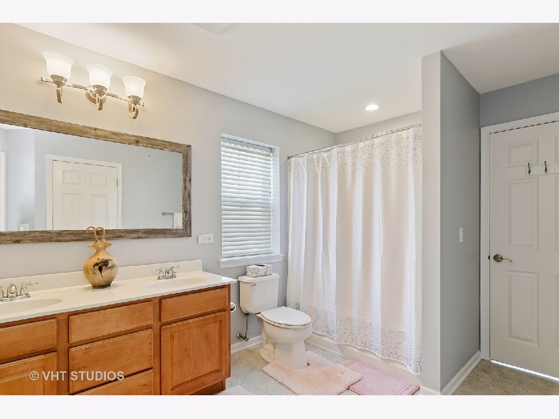
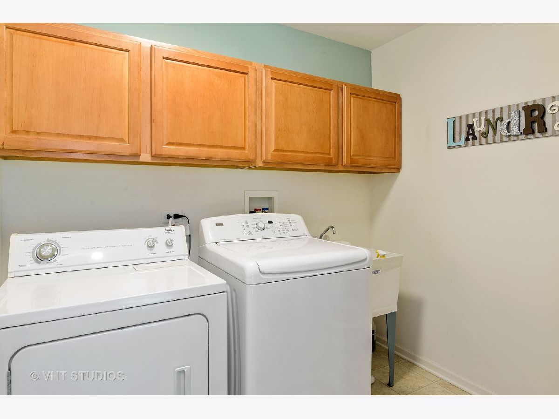
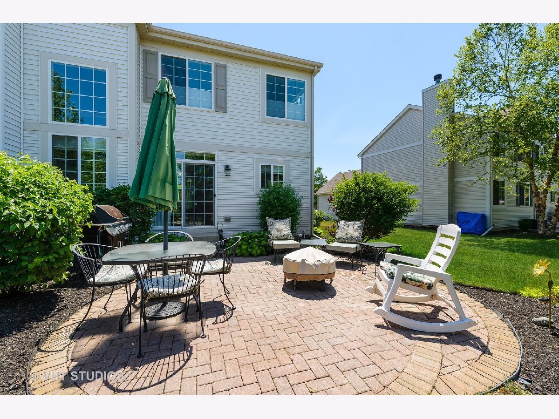
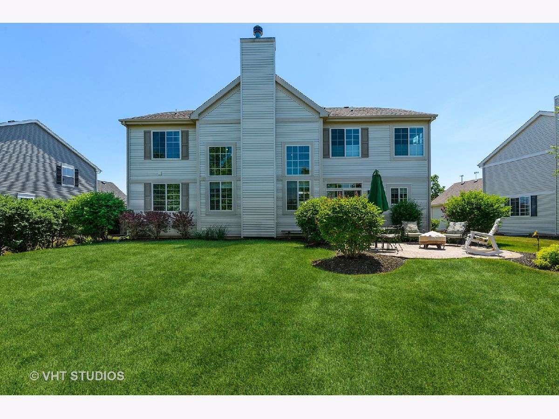
Room Specifics
Total Bedrooms: 5
Bedrooms Above Ground: 5
Bedrooms Below Ground: 0
Dimensions: —
Floor Type: Carpet
Dimensions: —
Floor Type: Carpet
Dimensions: —
Floor Type: Carpet
Dimensions: —
Floor Type: —
Full Bathrooms: 3
Bathroom Amenities: Separate Shower,Double Sink,Soaking Tub
Bathroom in Basement: 0
Rooms: Bedroom 5,Den
Basement Description: Unfinished
Other Specifics
| 3 | |
| Concrete Perimeter | |
| Asphalt | |
| Patio, Storms/Screens | |
| — | |
| 75X138X108X149 | |
| — | |
| Full | |
| Vaulted/Cathedral Ceilings, Hardwood Floors, First Floor Bedroom, In-Law Arrangement, Second Floor Laundry, First Floor Full Bath, Walk-In Closet(s) | |
| Double Oven, Microwave, Dishwasher, Disposal | |
| Not in DB | |
| Clubhouse, Pool, Curbs, Sidewalks, Street Lights, Street Paved | |
| — | |
| — | |
| Wood Burning, Gas Starter |
Tax History
| Year | Property Taxes |
|---|---|
| 2010 | $8,215 |
| 2021 | $9,418 |
Contact Agent
Nearby Similar Homes
Nearby Sold Comparables
Contact Agent
Listing Provided By
Baird & Warner

