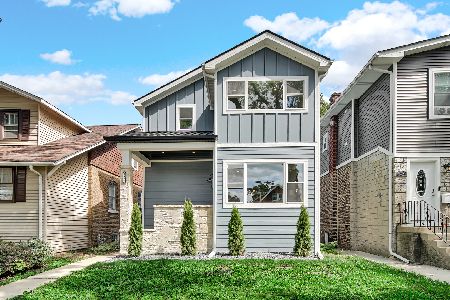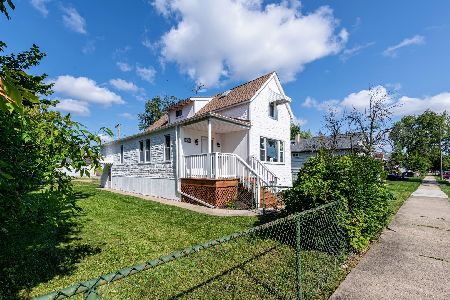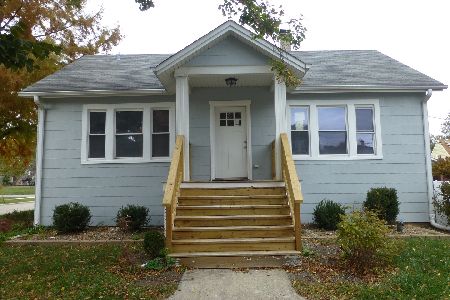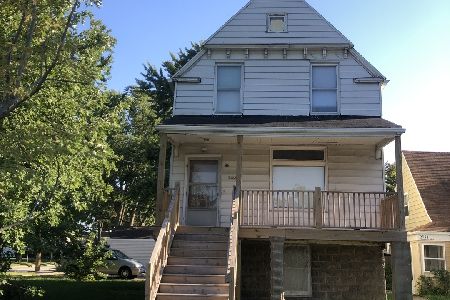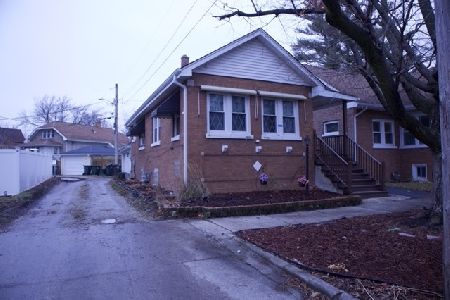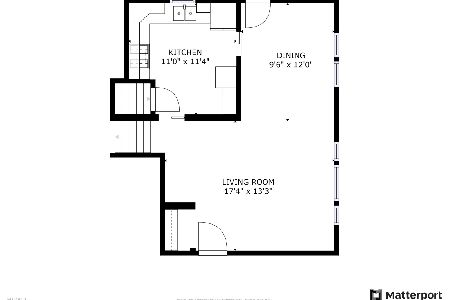9130 Sherman Avenue, Brookfield, Illinois 60513
$340,000
|
Sold
|
|
| Status: | Closed |
| Sqft: | 2,454 |
| Cost/Sqft: | $143 |
| Beds: | 4 |
| Baths: | 2 |
| Year Built: | — |
| Property Taxes: | $10,082 |
| Days On Market: | 2809 |
| Lot Size: | 0,07 |
Description
Home is situated on a double lot. The living room has an oak stairway and entire home has original refurbished woodwork. Open concept kitchen and dining area. Bedrooms can accommodate king size beds. Additional bedroom in basement/bonus room that could be used for office or exercise room. Large family room in lower level has door to fenced back yard, pool and deck. Fully updated electric & plumbing. Insulated walls and floors throughout the home. Whether you want to be warm & cozy for winter or have fun in the above ground swimming pool in summer, this home has it all! 3 1/2 car garage with an additional parking slab off of paved alley. One block from Gross Middle School. Walking distance to downtown Brookfield & library. Brookfield is 13 miles west of Chicago with train to downtown. Whether shopping, dining or enjoying our parks, schools or Brookfield Zoo, you will find Brookfield a great place to live. Just an immaculate home.
Property Specifics
| Single Family | |
| — | |
| — | |
| — | |
| Full | |
| — | |
| No | |
| 0.07 |
| Cook | |
| — | |
| 0 / Not Applicable | |
| None | |
| Lake Michigan | |
| Public Sewer | |
| 09891247 | |
| 15344080270000 |
Nearby Schools
| NAME: | DISTRICT: | DISTANCE: | |
|---|---|---|---|
|
Grade School
Brook Park Elementary School |
95 | — | |
|
Middle School
S E Gross Middle School |
95 | Not in DB | |
|
High School
Riverside Brookfield Twp Senior |
208 | Not in DB | |
Property History
| DATE: | EVENT: | PRICE: | SOURCE: |
|---|---|---|---|
| 21 Jun, 2018 | Sold | $340,000 | MRED MLS |
| 8 May, 2018 | Under contract | $350,000 | MRED MLS |
| — | Last price change | $359,000 | MRED MLS |
| 21 Mar, 2018 | Listed for sale | $359,000 | MRED MLS |
Room Specifics
Total Bedrooms: 5
Bedrooms Above Ground: 4
Bedrooms Below Ground: 1
Dimensions: —
Floor Type: Wood Laminate
Dimensions: —
Floor Type: Wood Laminate
Dimensions: —
Floor Type: Wood Laminate
Dimensions: —
Floor Type: —
Full Bathrooms: 2
Bathroom Amenities: Whirlpool,Double Sink
Bathroom in Basement: 0
Rooms: Bedroom 5,Bonus Room,Storage
Basement Description: Partially Finished
Other Specifics
| 3 | |
| — | |
| Off Alley | |
| Deck, Above Ground Pool | |
| — | |
| 50 X 125 | |
| — | |
| None | |
| Hardwood Floors, First Floor Full Bath | |
| Range, Dishwasher, Refrigerator, Disposal, Trash Compactor | |
| Not in DB | |
| Street Lights, Street Paved | |
| — | |
| — | |
| — |
Tax History
| Year | Property Taxes |
|---|---|
| 2018 | $10,082 |
Contact Agent
Nearby Similar Homes
Nearby Sold Comparables
Contact Agent
Listing Provided By
Coldwell Banker Residential

