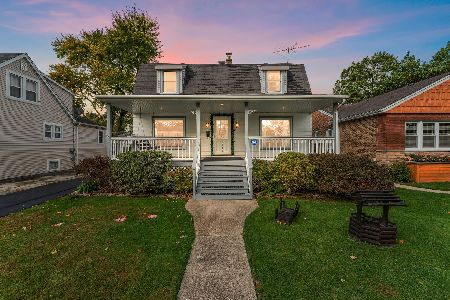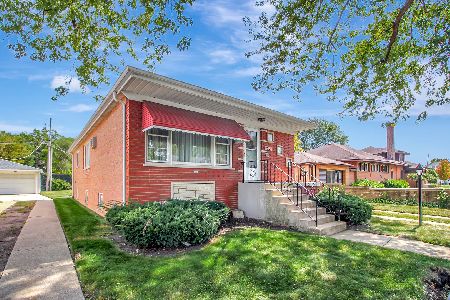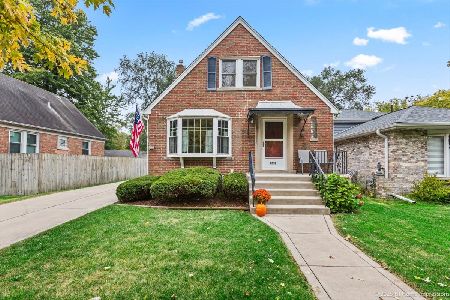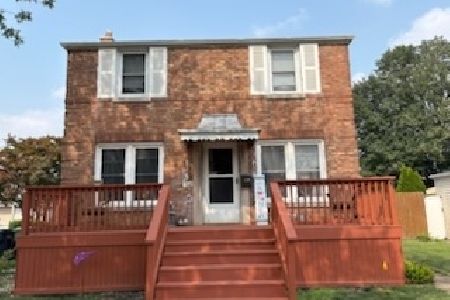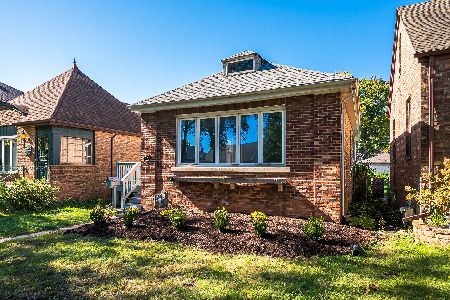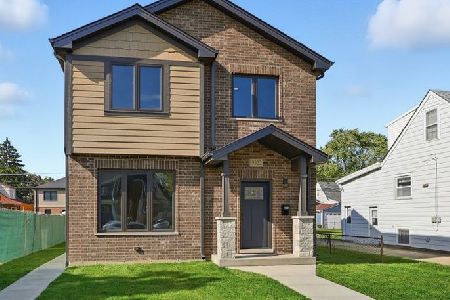9130 Spaulding Avenue, Evergreen Park, Illinois 60805
$265,000
|
Sold
|
|
| Status: | Closed |
| Sqft: | 1,600 |
| Cost/Sqft: | $162 |
| Beds: | 3 |
| Baths: | 2 |
| Year Built: | 1951 |
| Property Taxes: | $2,293 |
| Days On Market: | 1675 |
| Lot Size: | 0,00 |
Description
You do not want to miss this 3 bedroom 2 full bath home in Evergreen Park. This home features an updated kitchen (2017) with hardwood flooring and granite counter tops. Huge living room with brick wood burning fireplace. 2 good size main level bedrooms with hardwood flooring. Main level has all new windows, and the home has been recently painted. The 2nd level is your own private master bedroom area with a bonus office or sitting area. Full finished basement with new windows, updated laundry room and bar area. Basement bath has a stand up shower and whirlpool tub. Other upgrades: Boiler new in 2013, bath updated in 2020, backyard fully landscaped with brick paver patio, fire pit and garage. Don't wait, this will not last long!
Property Specifics
| Single Family | |
| — | |
| Cape Cod | |
| 1951 | |
| Full | |
| BRICK CAPE COD | |
| No | |
| — |
| Cook | |
| — | |
| 0 / Not Applicable | |
| None | |
| Lake Michigan | |
| Public Sewer | |
| 11037746 | |
| 24024050350000 |
Nearby Schools
| NAME: | DISTRICT: | DISTANCE: | |
|---|---|---|---|
|
Grade School
Northwest School |
124 | — | |
|
Middle School
Central Junior High School |
124 | Not in DB | |
|
High School
Evergreen Park High School |
231 | Not in DB | |
Property History
| DATE: | EVENT: | PRICE: | SOURCE: |
|---|---|---|---|
| 17 Jul, 2014 | Sold | $159,000 | MRED MLS |
| 31 May, 2014 | Under contract | $167,400 | MRED MLS |
| 7 May, 2014 | Listed for sale | $167,400 | MRED MLS |
| 28 May, 2021 | Sold | $265,000 | MRED MLS |
| 21 May, 2021 | Under contract | $259,900 | MRED MLS |
| 2 Apr, 2021 | Listed for sale | $259,900 | MRED MLS |
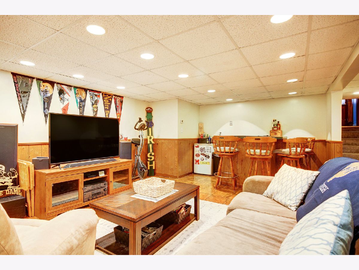
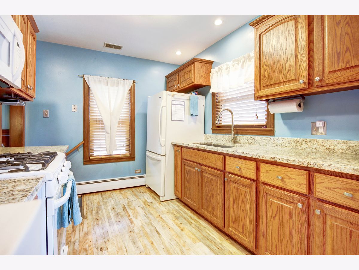
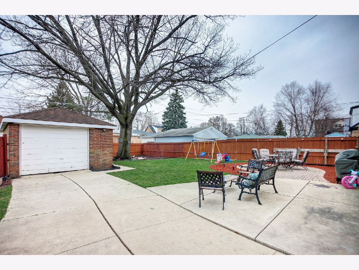
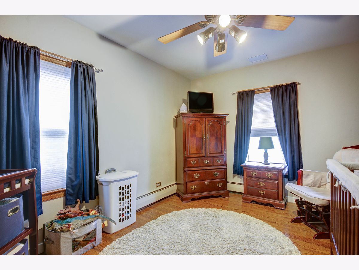
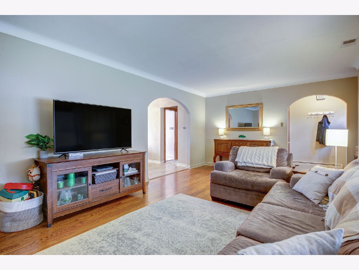
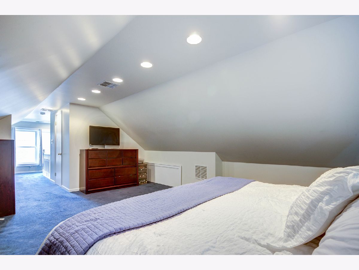
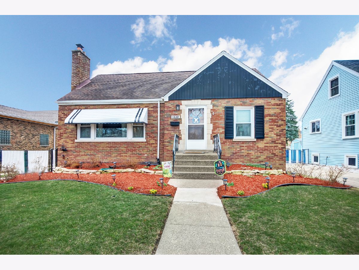
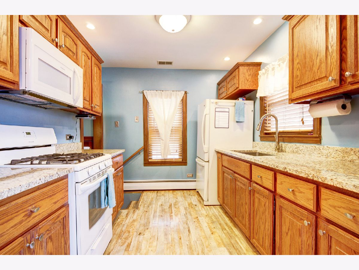
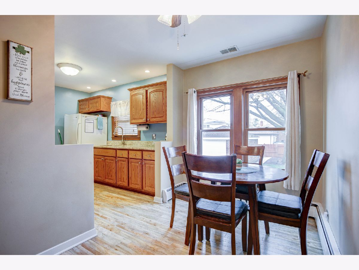
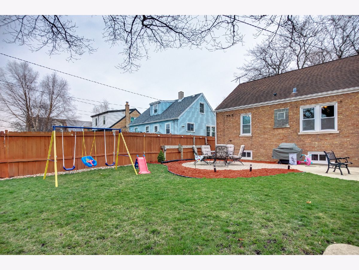
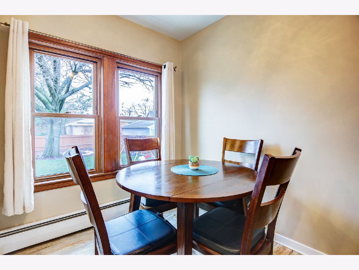
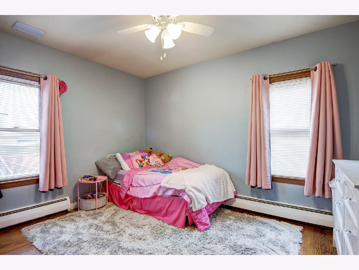
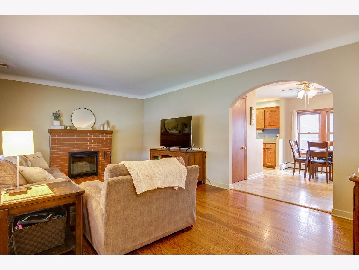
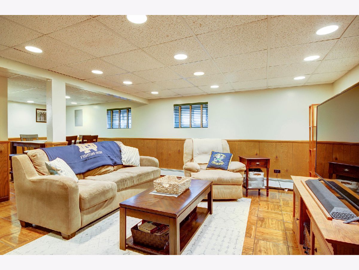
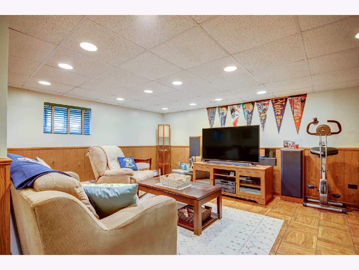
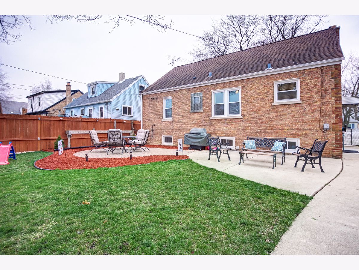
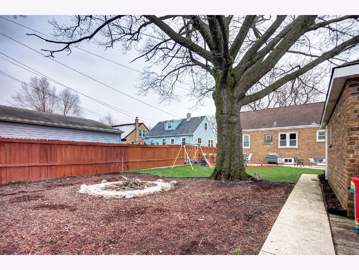
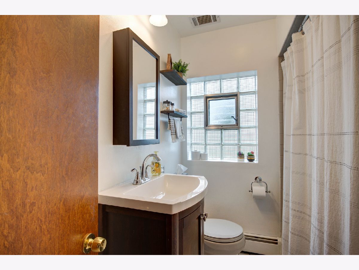
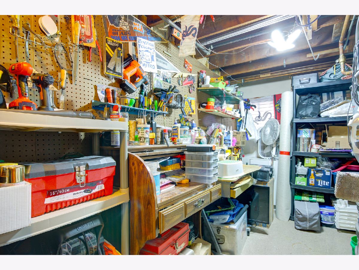
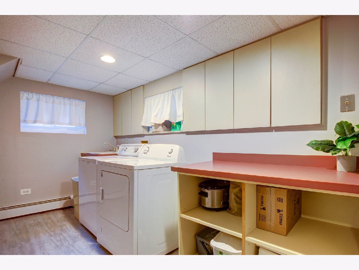
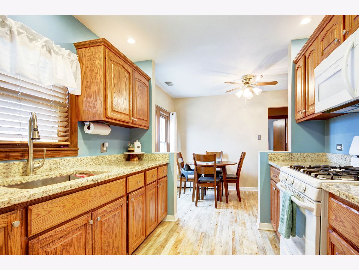
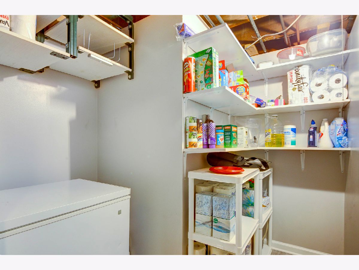
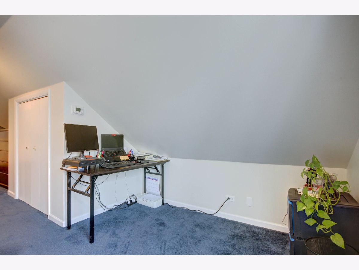
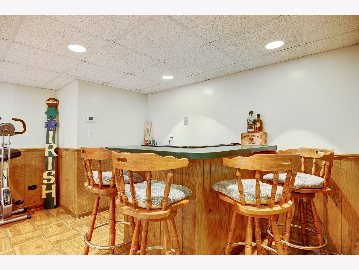
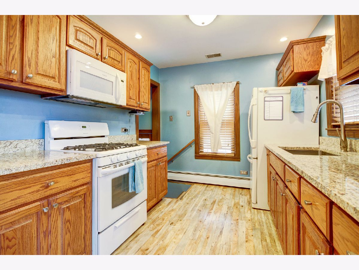
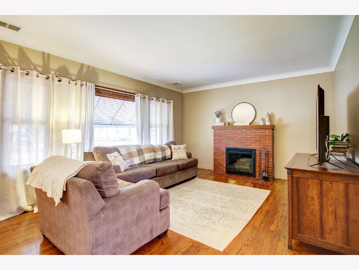
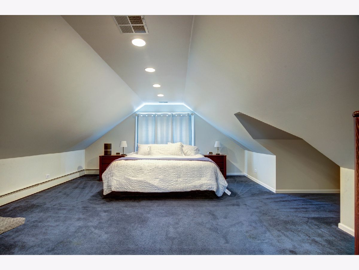
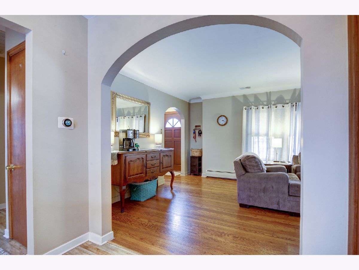
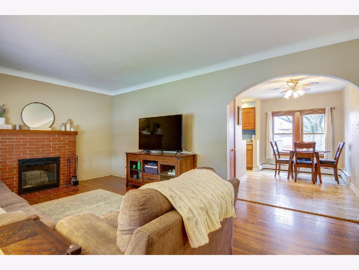
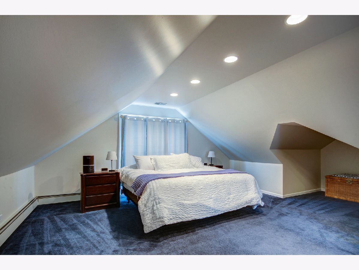
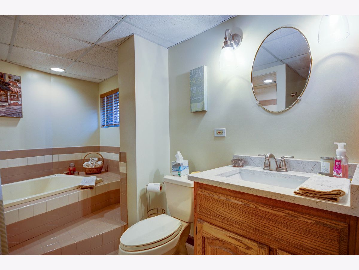
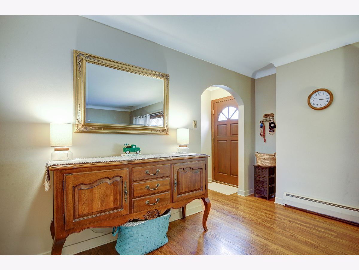
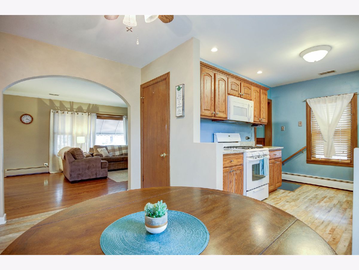
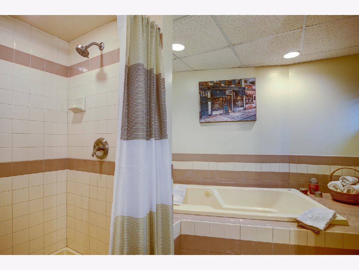
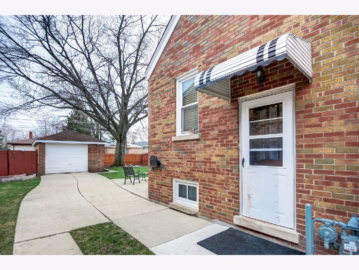
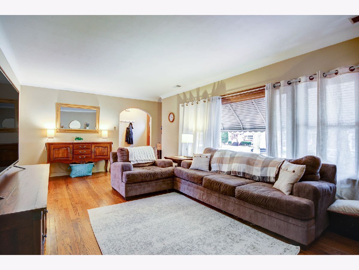
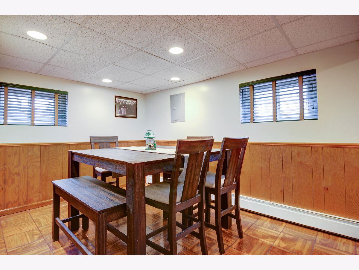
Room Specifics
Total Bedrooms: 3
Bedrooms Above Ground: 3
Bedrooms Below Ground: 0
Dimensions: —
Floor Type: Hardwood
Dimensions: —
Floor Type: Hardwood
Full Bathrooms: 2
Bathroom Amenities: Whirlpool,Separate Shower,Soaking Tub
Bathroom in Basement: 1
Rooms: Sitting Room,Storage,Office
Basement Description: Finished
Other Specifics
| 1 | |
| Concrete Perimeter | |
| Concrete,Side Drive | |
| Brick Paver Patio, Storms/Screens | |
| Fenced Yard | |
| 50X123 | |
| Finished,Full,Interior Stair | |
| None | |
| Bar-Dry, Hardwood Floors, First Floor Bedroom, First Floor Full Bath, Walk-In Closet(s) | |
| Range, Microwave, Refrigerator, Washer, Dryer | |
| Not in DB | |
| Park, Curbs, Sidewalks, Street Lights | |
| — | |
| — | |
| Wood Burning |
Tax History
| Year | Property Taxes |
|---|---|
| 2014 | $4,526 |
| 2021 | $2,293 |
Contact Agent
Nearby Similar Homes
Nearby Sold Comparables
Contact Agent
Listing Provided By
Redfin Corporation

