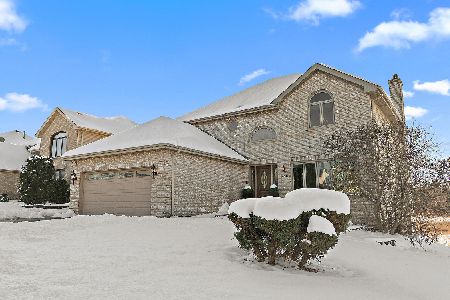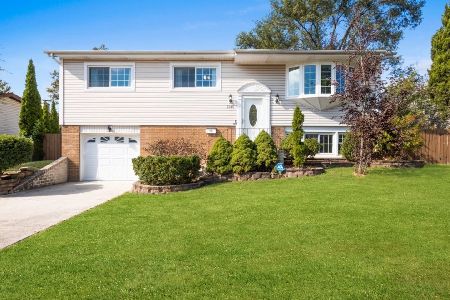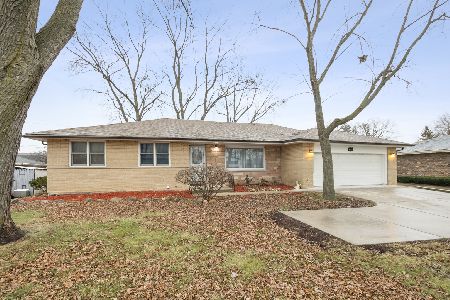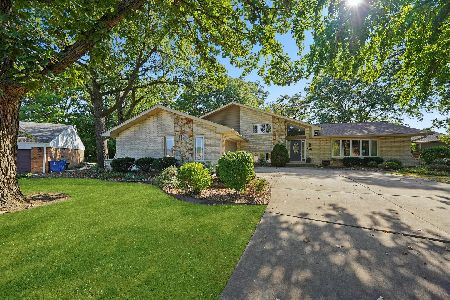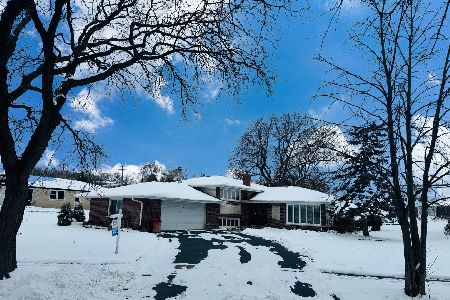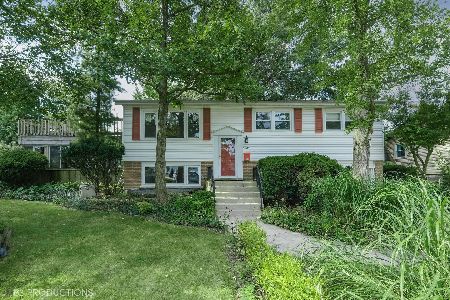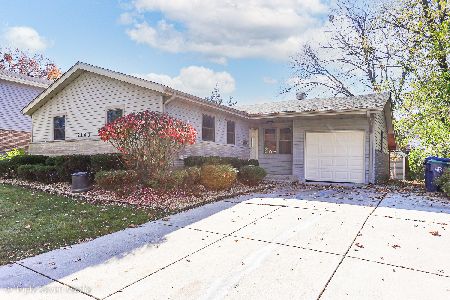9131 91st Place, Hickory Hills, Illinois 60457
$225,000
|
Sold
|
|
| Status: | Closed |
| Sqft: | 2,405 |
| Cost/Sqft: | $98 |
| Beds: | 4 |
| Baths: | 2 |
| Year Built: | 1962 |
| Property Taxes: | $6,852 |
| Days On Market: | 2378 |
| Lot Size: | 0,15 |
Description
HUGE raised ranch offers over 2405 sq ft with room to expand and grow. Main level has 2 bedrooms, (originally a 3 bed, wall was removed to make a larger master bedroom and can be put back if desired). Hardwood in beds, living and dining rooms and family room. Large family room addition with gas start/wood burning fireplace and vaulted ceilings! Kitchen with Terracotta ceramic tile flooring, backsplash and NEW SS appliances! Lower level is massive with bed #3, a wide open rec room, bed #4 that is so large, it can be split up to make 2 bedrooms. The LL 1/2 bath has an adjoining "Hot Tub" room with cedar walls and decor. Attached 1 car garage w/ room for additional cars in the oversized concrete driveway. Numerous updates over the years including vinyl maintenance free windows, 6-panel doors, main hall bath tub and surround, exterior doors, vinyl and cedar siding, paver brick walk to the front door and more...this home is a must see!
Property Specifics
| Single Family | |
| — | |
| Ranch | |
| 1962 | |
| None | |
| RAISED RANCH | |
| No | |
| 0.15 |
| Cook | |
| — | |
| 0 / Not Applicable | |
| None | |
| Lake Michigan | |
| Public Sewer, Sewer-Storm | |
| 10452836 | |
| 23034090050000 |
Property History
| DATE: | EVENT: | PRICE: | SOURCE: |
|---|---|---|---|
| 5 Sep, 2019 | Sold | $225,000 | MRED MLS |
| 9 Aug, 2019 | Under contract | $234,900 | MRED MLS |
| — | Last price change | $239,900 | MRED MLS |
| 15 Jul, 2019 | Listed for sale | $239,900 | MRED MLS |
Room Specifics
Total Bedrooms: 4
Bedrooms Above Ground: 4
Bedrooms Below Ground: 0
Dimensions: —
Floor Type: Parquet
Dimensions: —
Floor Type: Vinyl
Dimensions: —
Floor Type: Carpet
Full Bathrooms: 2
Bathroom Amenities: —
Bathroom in Basement: 0
Rooms: Recreation Room
Basement Description: None
Other Specifics
| 1 | |
| Concrete Perimeter | |
| Concrete | |
| Deck, Porch, Hot Tub, Storms/Screens | |
| — | |
| 63X102X65X120 | |
| — | |
| None | |
| Vaulted/Cathedral Ceilings, Hot Tub, Hardwood Floors | |
| Range, Dishwasher, Refrigerator, Washer, Dryer, Stainless Steel Appliance(s) | |
| Not in DB | |
| Horse-Riding Trails, Sidewalks, Street Lights, Street Paved | |
| — | |
| — | |
| — |
Tax History
| Year | Property Taxes |
|---|---|
| 2019 | $6,852 |
Contact Agent
Nearby Similar Homes
Nearby Sold Comparables
Contact Agent
Listing Provided By
Century 21 Affiliated

