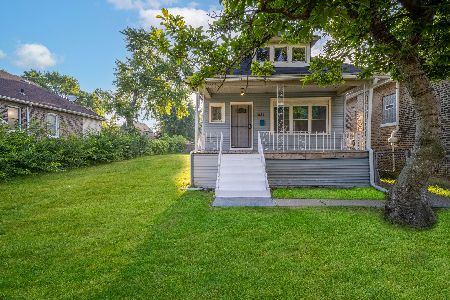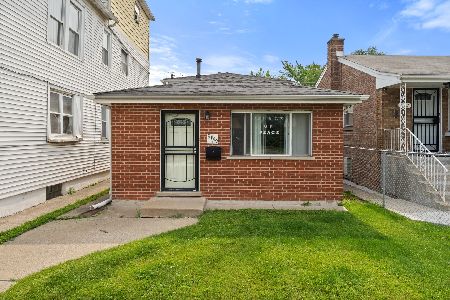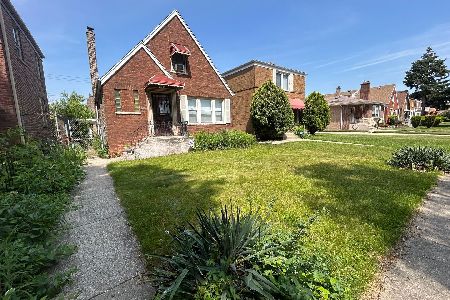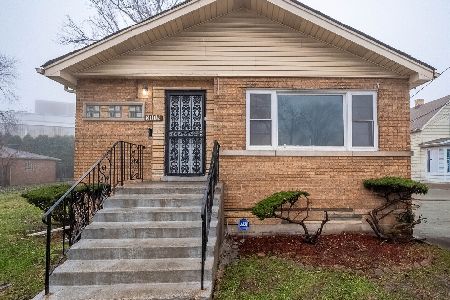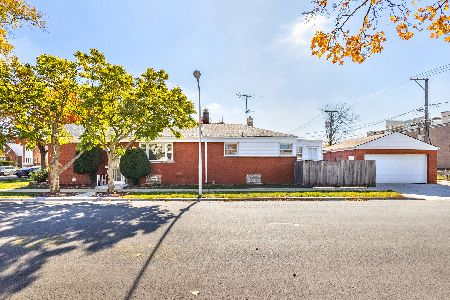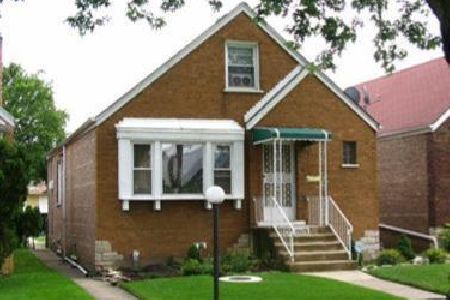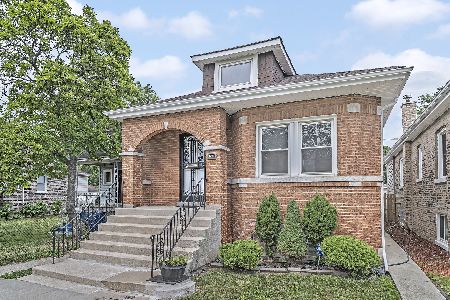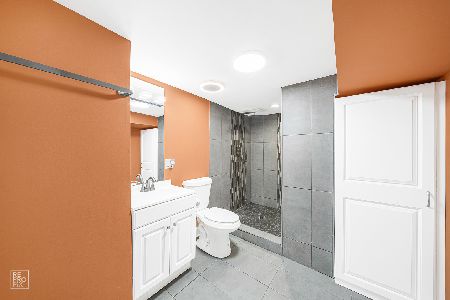9131 Blackstone Avenue, Calumet Heights, Chicago, Illinois 60619
$82,000
|
Sold
|
|
| Status: | Closed |
| Sqft: | 1,081 |
| Cost/Sqft: | $74 |
| Beds: | 3 |
| Baths: | 2 |
| Year Built: | 1906 |
| Property Taxes: | $690 |
| Days On Market: | 523 |
| Lot Size: | 0,00 |
Description
Located in the east Burnside community this charming cape cod is a gem waiting to be polished! Situated on a wide double lot, this home offers an expansive floor plan with 3 bedrooms, formal living room, formal dining room and a spacious kitchen. The basement is finished and offers a second bathroom along with a family room and den! The home can be renovated and brought back to life while building equity or renovate the home and rent out as the property creates passive cash flow, either way this is a win win situation! The home is on a quiet block steps from Stony Island, close to train, skyway and Dan Ryan! This home will not last long at this value, get inside to appreciate all this home has to offer!
Property Specifics
| Single Family | |
| — | |
| — | |
| 1906 | |
| — | |
| — | |
| No | |
| — |
| Cook | |
| — | |
| — / Not Applicable | |
| — | |
| — | |
| — | |
| 12128683 | |
| 25024040110000 |
Property History
| DATE: | EVENT: | PRICE: | SOURCE: |
|---|---|---|---|
| 30 Apr, 2025 | Sold | $82,000 | MRED MLS |
| 9 Apr, 2025 | Under contract | $79,900 | MRED MLS |
| — | Last price change | $83,300 | MRED MLS |
| 6 Aug, 2024 | Listed for sale | $98,000 | MRED MLS |
| — | Last price change | $265,000 | MRED MLS |
| 18 Aug, 2025 | Listed for sale | $280,000 | MRED MLS |
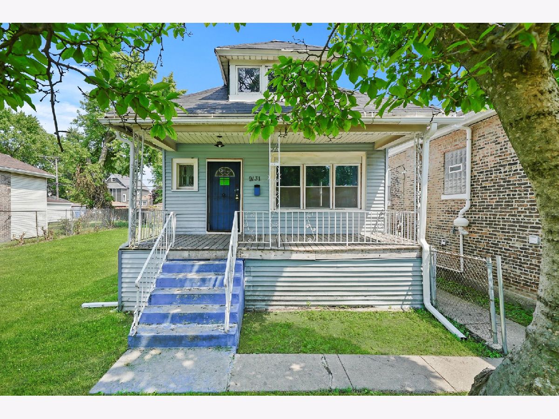



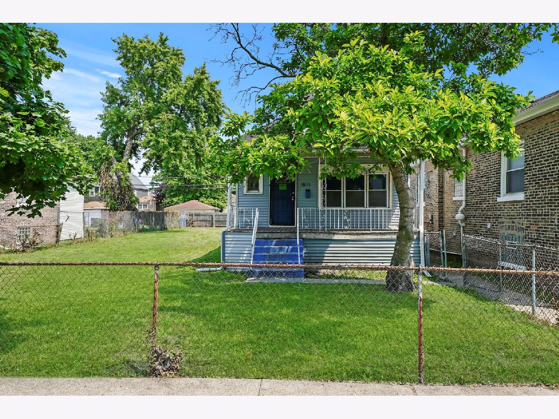
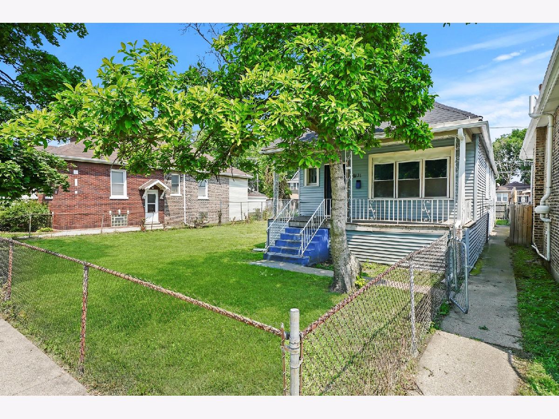
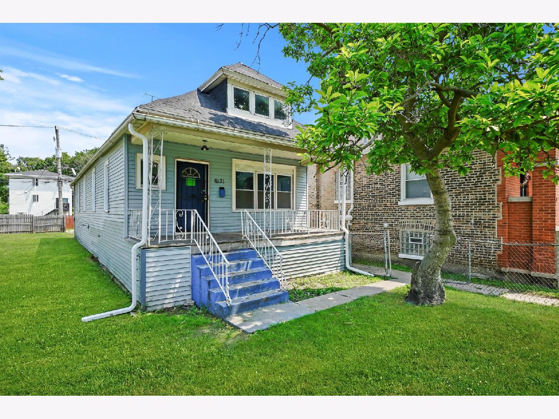
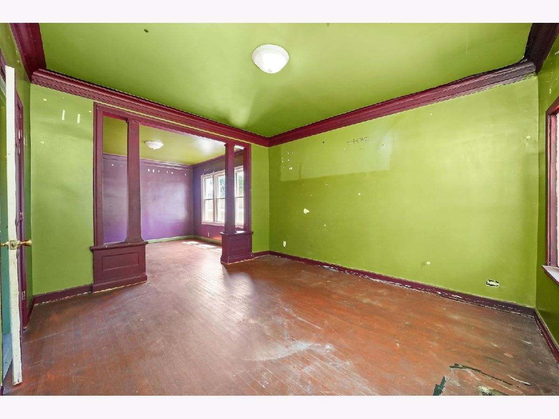

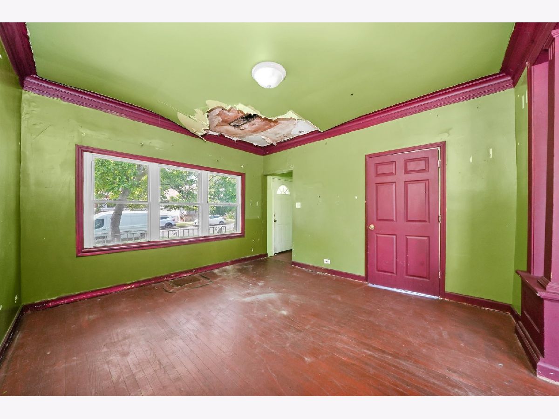
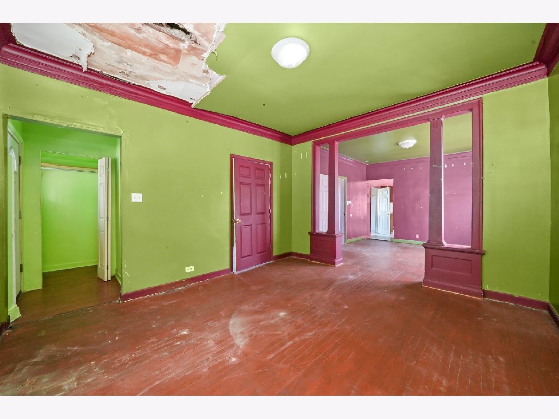
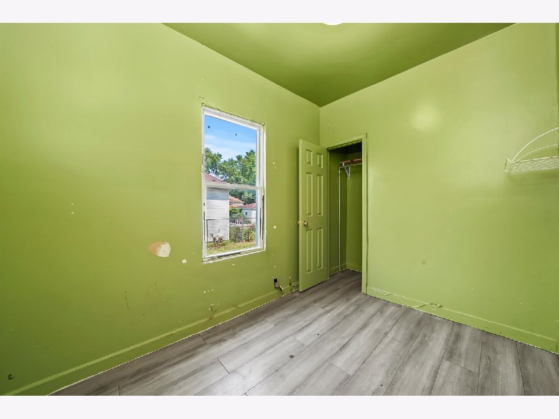
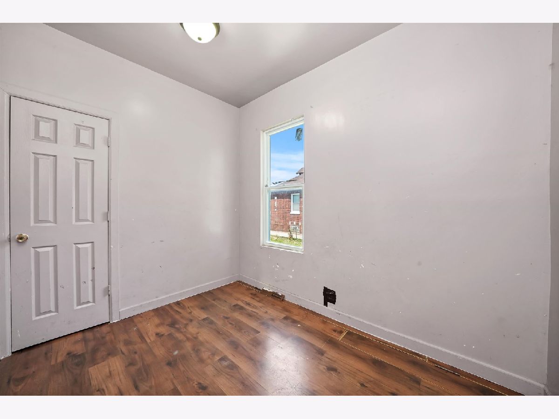

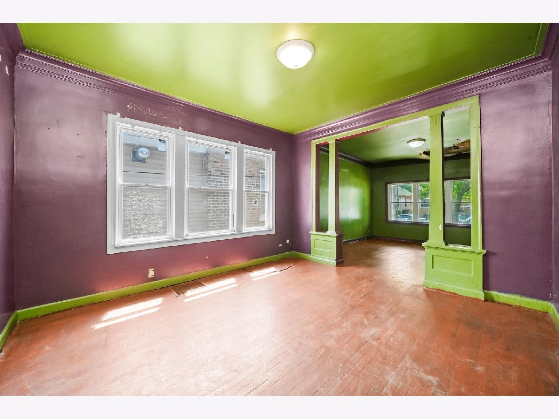

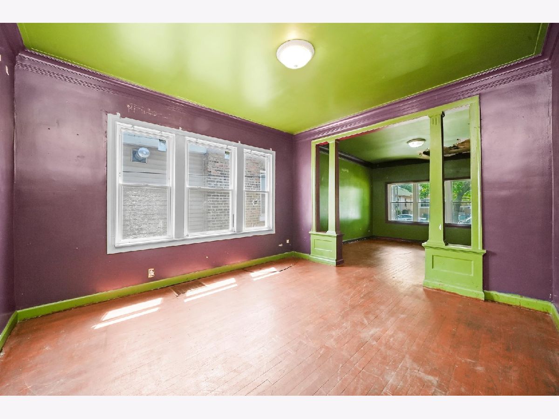

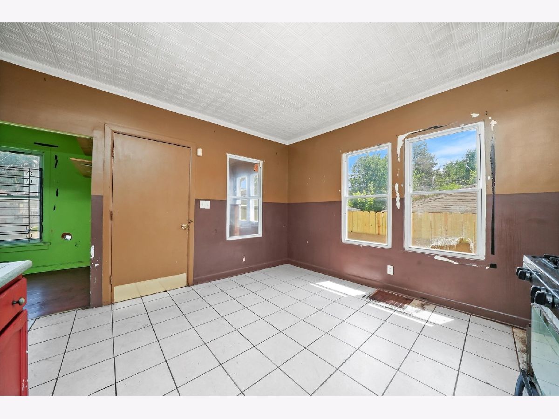

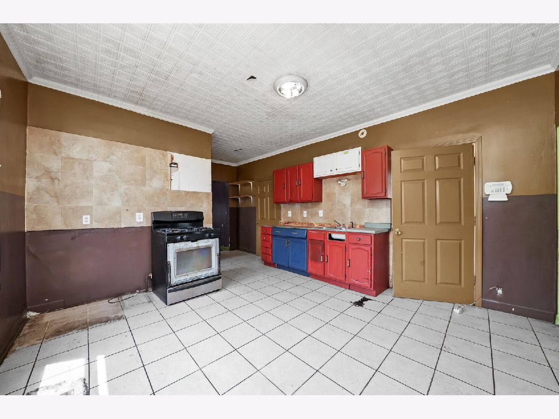

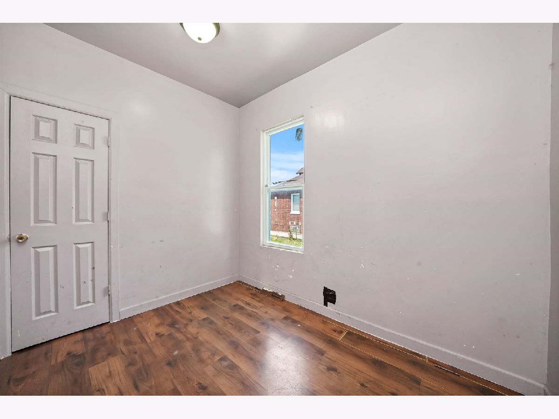




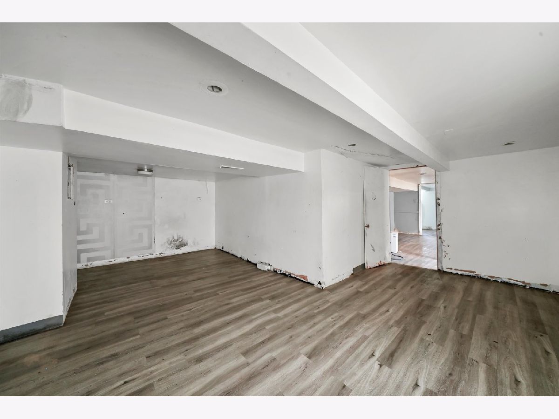


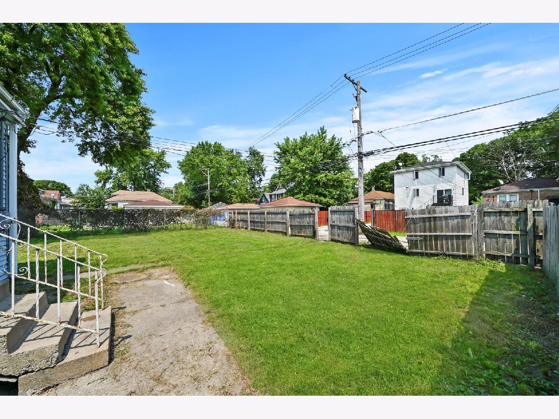

Room Specifics
Total Bedrooms: 3
Bedrooms Above Ground: 3
Bedrooms Below Ground: 0
Dimensions: —
Floor Type: —
Dimensions: —
Floor Type: —
Full Bathrooms: 2
Bathroom Amenities: —
Bathroom in Basement: 1
Rooms: —
Basement Description: —
Other Specifics
| — | |
| — | |
| — | |
| — | |
| — | |
| 59 X 125 | |
| — | |
| — | |
| — | |
| — | |
| Not in DB | |
| — | |
| — | |
| — | |
| — |
Tax History
| Year | Property Taxes |
|---|---|
| 2025 | $690 |
| — | $2,959 |
Contact Agent
Nearby Similar Homes
Nearby Sold Comparables
Contact Agent
Listing Provided By
RE/MAX Properties

