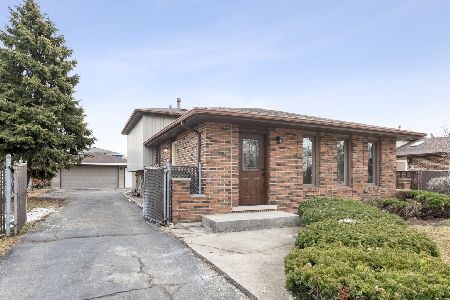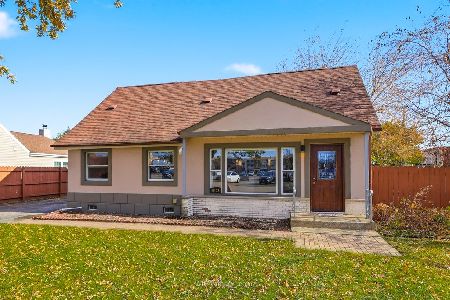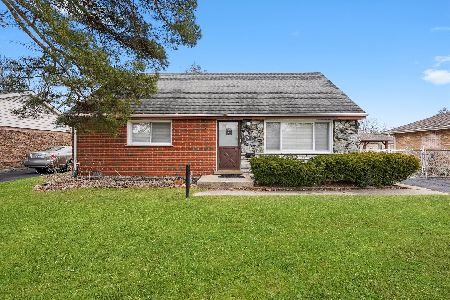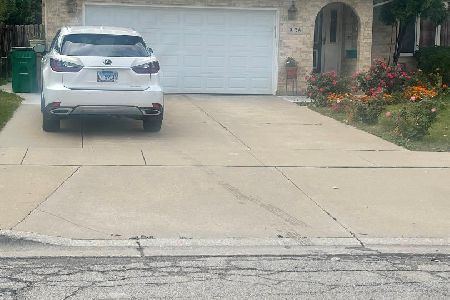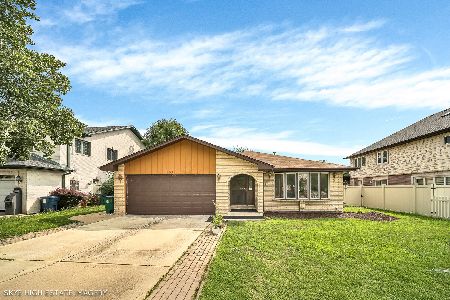9131 Thomas Avenue, Bridgeview, Illinois 60455
$425,000
|
Sold
|
|
| Status: | Closed |
| Sqft: | 3,200 |
| Cost/Sqft: | $143 |
| Beds: | 4 |
| Baths: | 4 |
| Year Built: | 1998 |
| Property Taxes: | $10,352 |
| Days On Market: | 3257 |
| Lot Size: | 0,19 |
Description
LOCATION LOCATION IS THIS GREAT 2 STORI WITE BRICK HOME Beautiful IN sought after Bridgeview subdivision. Recent updates in 2014: Laminate floors, granite counter tops glass tile back-splash. Total of 5 bedrooms & an office. Laminate flooring throughout. Potential for second kitchen in basement full rec room, ideal for related living/ work from home/ LRGE families. Large backyard w/ balcony perfect for entertaining fence 2011. 3,200 sq ft w/ basement.
Property Specifics
| Single Family | |
| — | |
| — | |
| 1998 | |
| Full | |
| — | |
| No | |
| 0.19 |
| Cook | |
| — | |
| 0 / Not Applicable | |
| None | |
| Public | |
| Public Sewer | |
| 09582242 | |
| 23014170160000 |
Nearby Schools
| NAME: | DISTRICT: | DISTANCE: | |
|---|---|---|---|
|
High School
Amos Alonzo Stagg High School |
230 | Not in DB | |
Property History
| DATE: | EVENT: | PRICE: | SOURCE: |
|---|---|---|---|
| 1 Jun, 2017 | Sold | $425,000 | MRED MLS |
| 6 Apr, 2017 | Under contract | $459,000 | MRED MLS |
| 1 Apr, 2017 | Listed for sale | $459,000 | MRED MLS |
Room Specifics
Total Bedrooms: 5
Bedrooms Above Ground: 4
Bedrooms Below Ground: 1
Dimensions: —
Floor Type: —
Dimensions: —
Floor Type: —
Dimensions: —
Floor Type: —
Dimensions: —
Floor Type: —
Full Bathrooms: 4
Bathroom Amenities: Whirlpool,Separate Shower,Double Sink
Bathroom in Basement: 1
Rooms: Bedroom 5,Office,Recreation Room
Basement Description: Finished
Other Specifics
| 2 | |
| — | |
| — | |
| — | |
| — | |
| 61X130 | |
| — | |
| Full | |
| Vaulted/Cathedral Ceilings, Wood Laminate Floors, In-Law Arrangement, First Floor Laundry | |
| — | |
| Not in DB | |
| — | |
| — | |
| — | |
| — |
Tax History
| Year | Property Taxes |
|---|---|
| 2017 | $10,352 |
Contact Agent
Nearby Similar Homes
Nearby Sold Comparables
Contact Agent
Listing Provided By
RE/MAX City

