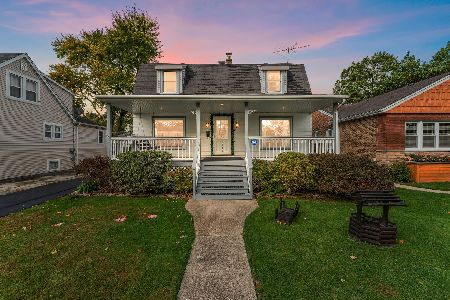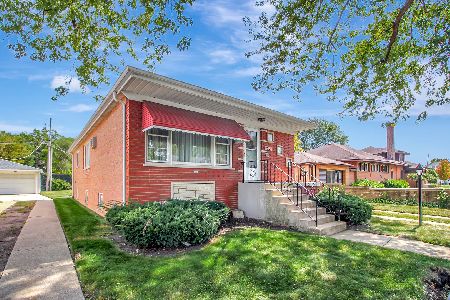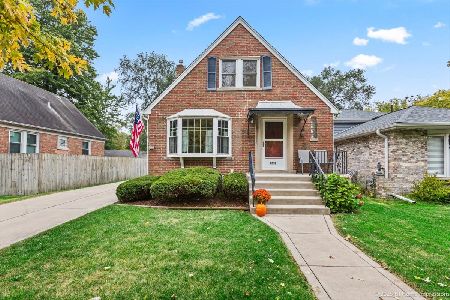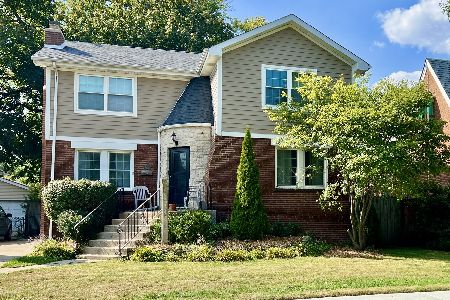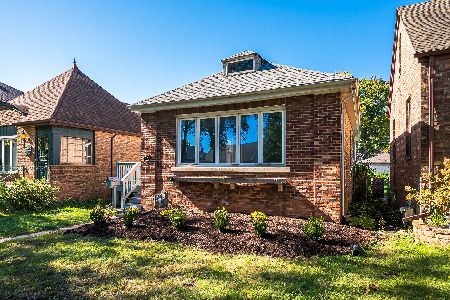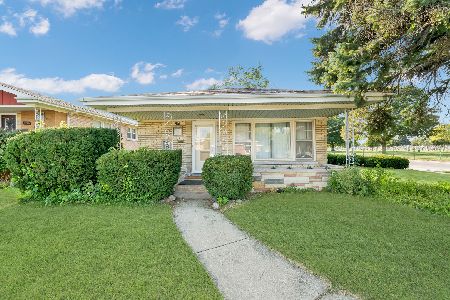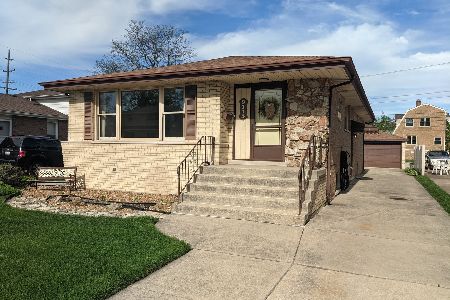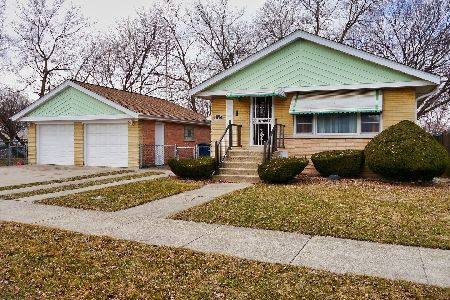9131 Turner Avenue, Evergreen Park, Illinois 60805
$194,500
|
Sold
|
|
| Status: | Closed |
| Sqft: | 1,300 |
| Cost/Sqft: | $150 |
| Beds: | 3 |
| Baths: | 2 |
| Year Built: | 1969 |
| Property Taxes: | $4,520 |
| Days On Market: | 2835 |
| Lot Size: | 0,00 |
Description
Brick home with 3 beds and 1.5 baths.Newly finished hardwood floors Eat in kitchen with full open pantry concept. All the PLUMBING has been updated!Tons of storage/closet space. Full finished basement with dry bar(pool table and stools included).. Newer Roof and some newer windows. Freshly painted thru out. New light fixtures and fans. New Dishwasher. Spacious living room with additional dining space for a larger table. Quiet dead end street . Bonus room in basement cable/internet ready..perfect for a small office. Lovely backyard with new firepit . Excellent value .Close to schools,walking trails shopping and transportation.
Property Specifics
| Single Family | |
| — | |
| Bungalow | |
| 1969 | |
| Full | |
| — | |
| No | |
| — |
| Cook | |
| — | |
| 0 / Not Applicable | |
| None | |
| Lake Michigan,Public | |
| Public Sewer | |
| 09846284 | |
| 24024050480000 |
Nearby Schools
| NAME: | DISTRICT: | DISTANCE: | |
|---|---|---|---|
|
Grade School
Northwest School |
124 | — | |
|
Middle School
Central Junior High School |
124 | Not in DB | |
|
High School
Evergreen Park High School |
231 | Not in DB | |
Property History
| DATE: | EVENT: | PRICE: | SOURCE: |
|---|---|---|---|
| 5 Nov, 2008 | Sold | $172,000 | MRED MLS |
| 3 Oct, 2008 | Under contract | $172,000 | MRED MLS |
| — | Last price change | $180,900 | MRED MLS |
| 19 Jun, 2008 | Listed for sale | $199,900 | MRED MLS |
| 29 Jul, 2016 | Sold | $177,000 | MRED MLS |
| 15 Jun, 2016 | Under contract | $179,900 | MRED MLS |
| 2 Jun, 2016 | Listed for sale | $179,900 | MRED MLS |
| 28 Mar, 2018 | Sold | $194,500 | MRED MLS |
| 15 Feb, 2018 | Under contract | $194,500 | MRED MLS |
| 1 Feb, 2018 | Listed for sale | $194,500 | MRED MLS |
Room Specifics
Total Bedrooms: 3
Bedrooms Above Ground: 3
Bedrooms Below Ground: 0
Dimensions: —
Floor Type: Hardwood
Dimensions: —
Floor Type: Hardwood
Full Bathrooms: 2
Bathroom Amenities: —
Bathroom in Basement: 0
Rooms: Bonus Room,Recreation Room,Storage
Basement Description: Finished
Other Specifics
| 2 | |
| Concrete Perimeter | |
| Concrete | |
| — | |
| Fenced Yard | |
| 40X125 | |
| — | |
| None | |
| — | |
| Range, Dishwasher, Refrigerator, Washer, Dryer | |
| Not in DB | |
| Park, Tennis Court(s), Curbs, Sidewalks, Street Lights, Street Paved | |
| — | |
| — | |
| — |
Tax History
| Year | Property Taxes |
|---|---|
| 2008 | $3,895 |
| 2016 | $5,074 |
| 2018 | $4,520 |
Contact Agent
Nearby Similar Homes
Nearby Sold Comparables
Contact Agent
Listing Provided By
Century 21 Affiliated

