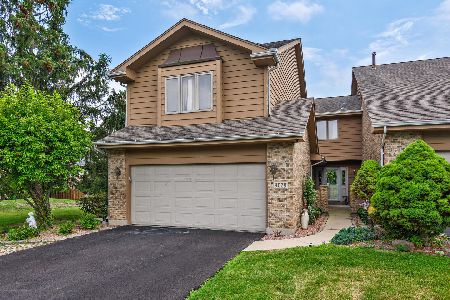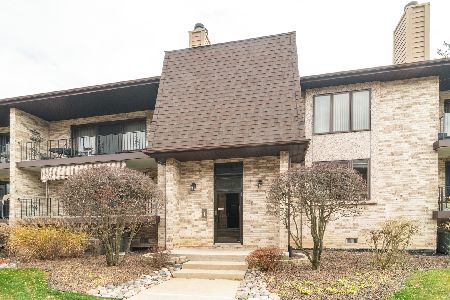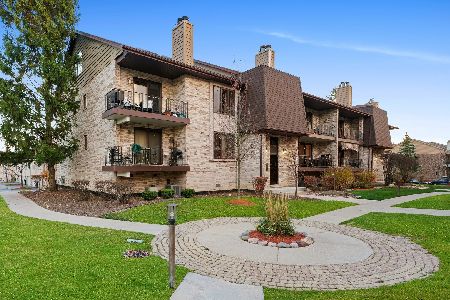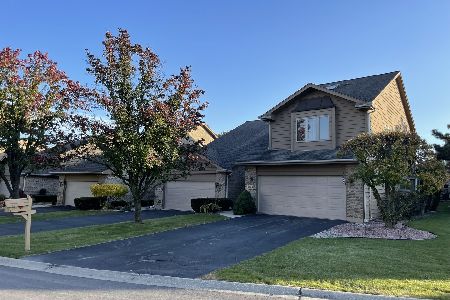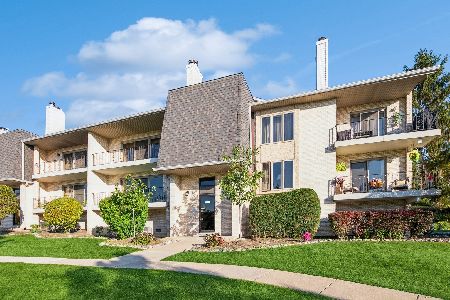9132 Del Prado Drive, Palos Hills, Illinois 60465
$230,000
|
Sold
|
|
| Status: | Closed |
| Sqft: | 2,500 |
| Cost/Sqft: | $96 |
| Beds: | 3 |
| Baths: | 3 |
| Year Built: | 1992 |
| Property Taxes: | $3,866 |
| Days On Market: | 2048 |
| Lot Size: | 0,00 |
Description
Prepare to be impressed! End Unit-- Luxurious condo penthouse has 3 bedrooms 3 baths, scenic family room and Florida Room! This home has it all: 2500 sq ft of living space (as BIG as a single family home) Soaring ceilings, two story corner fireplace, and open floor plan allow the living, dining and kitchen areas to blend together with loads of natural light (There are 6 skylights -all replaced when roof was replaced in 2017). ML Master Bedroom has a walk-in closet and luxury bath with jacuzzi & shower. The 2nd level has a beautiful family room with wet bar, another BR with ensuite bath, and 15x10 Sunroom! Two car heated underground parking garage has sizeable storage unit! Other updates include: Kitchen: Granite counters & refrigerator-2020; two pantries; furnace & AC 8-10 yrs; Washer & dryer-approx 10; HWH-approx 6 yrs. This home is close to beautiful forest preserve, easy access to I55, 294, and La Grange Avenue. Attn: Online showings for now! Preapprovals must accompany any offer!
Property Specifics
| Condos/Townhomes | |
| 2 | |
| — | |
| 1992 | |
| None | |
| GRANDE 2 | |
| No | |
| — |
| Cook | |
| Las Fuentes | |
| 305 / Monthly | |
| Insurance,Exterior Maintenance,Lawn Care,Scavenger,Snow Removal | |
| Lake Michigan | |
| Public Sewer | |
| 10740354 | |
| 23102090131069 |
Nearby Schools
| NAME: | DISTRICT: | DISTANCE: | |
|---|---|---|---|
|
High School
Amos Alonzo Stagg High School |
230 | Not in DB | |
Property History
| DATE: | EVENT: | PRICE: | SOURCE: |
|---|---|---|---|
| 3 Aug, 2020 | Sold | $230,000 | MRED MLS |
| 17 Jun, 2020 | Under contract | $239,700 | MRED MLS |
| 9 Jun, 2020 | Listed for sale | $239,700 | MRED MLS |
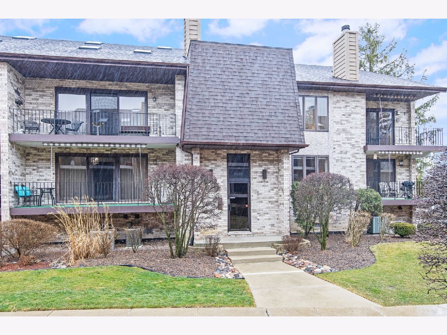
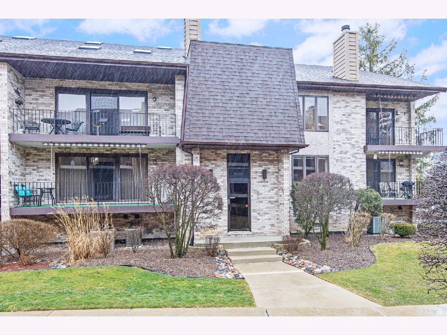
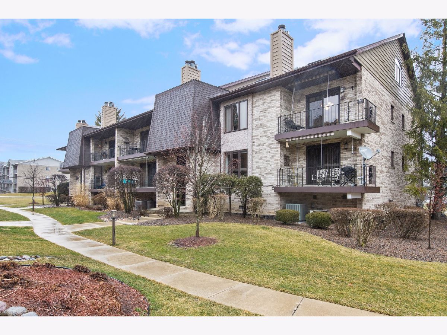
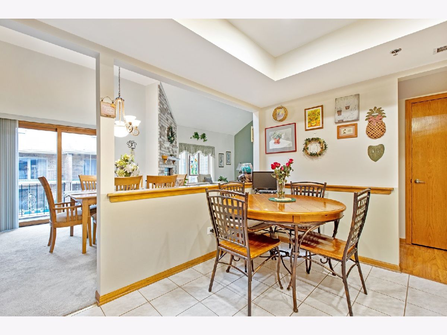
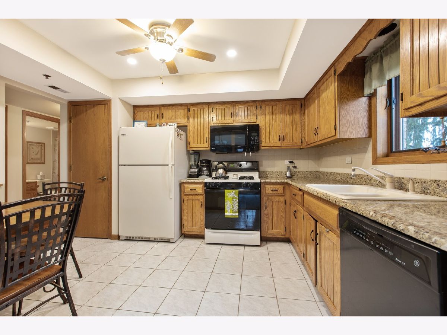
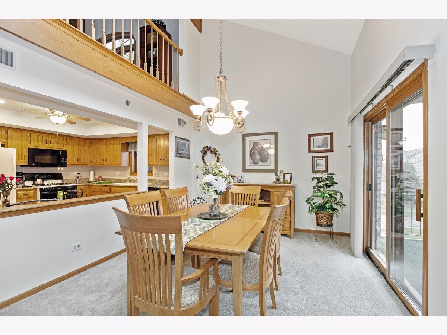
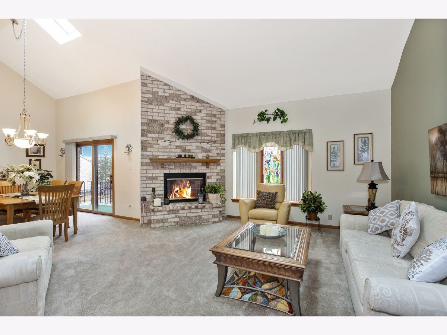
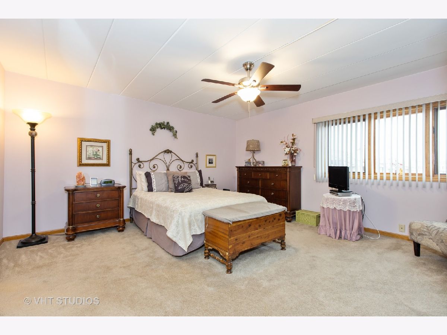
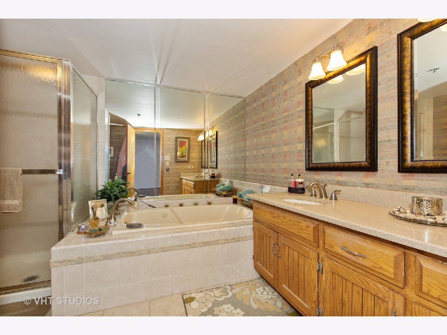
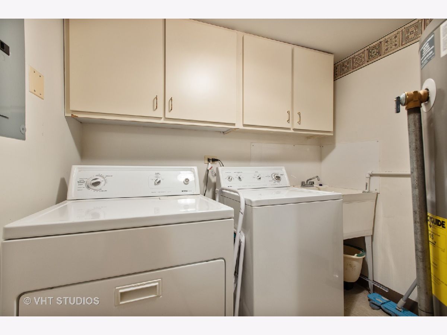
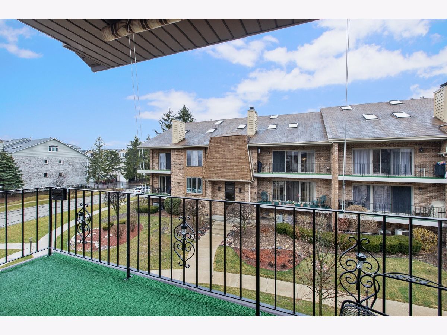
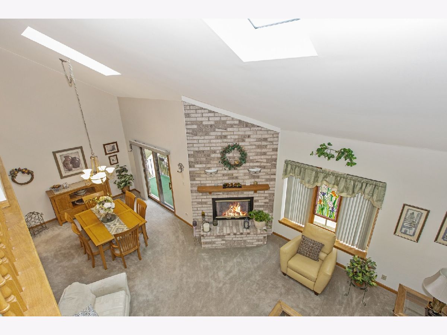
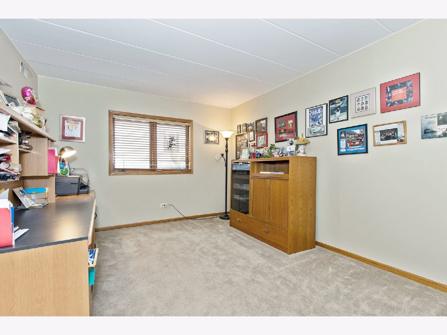
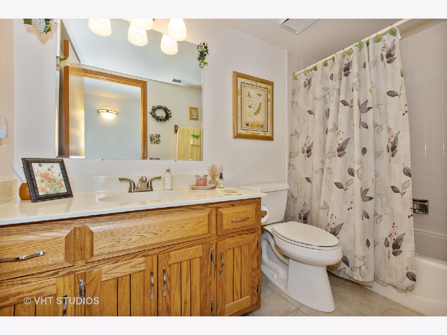
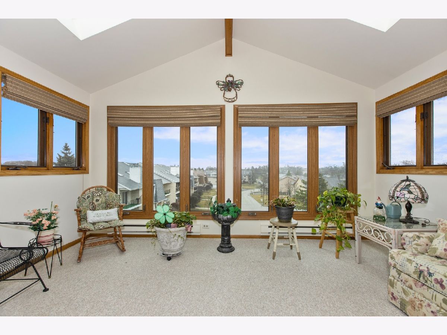
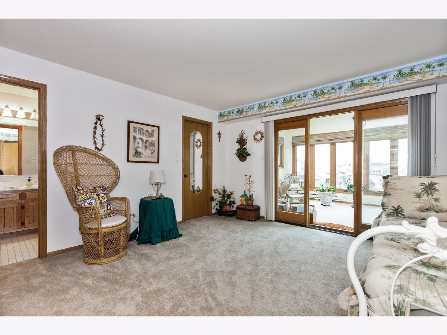
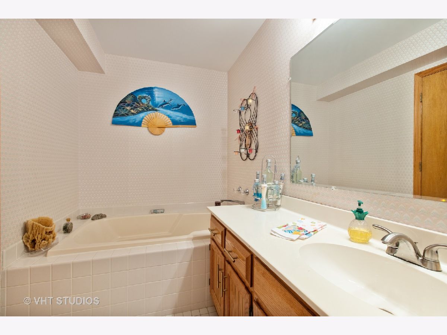
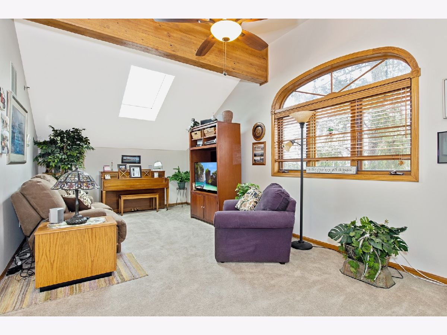
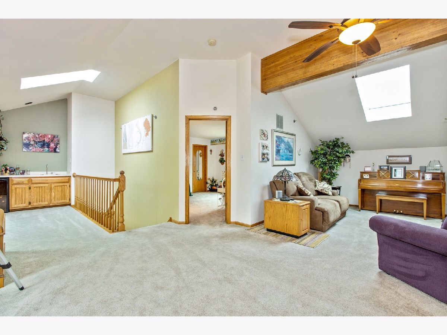
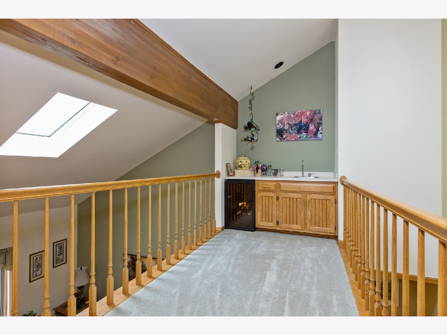
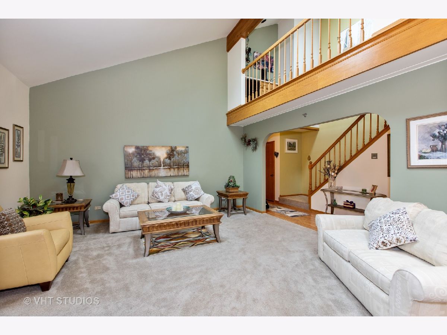
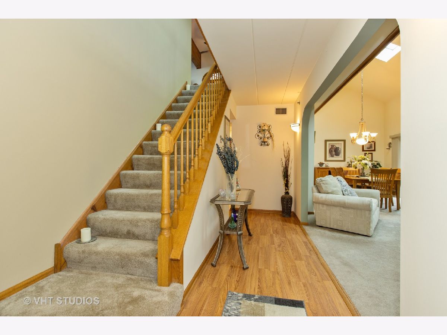
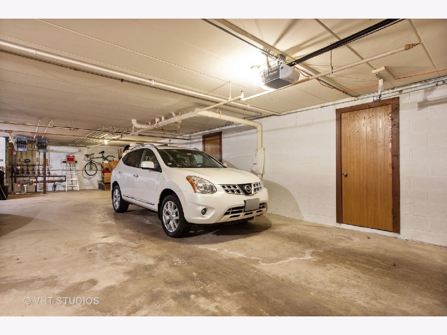
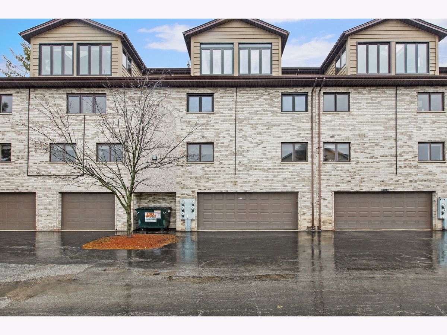
Room Specifics
Total Bedrooms: 3
Bedrooms Above Ground: 3
Bedrooms Below Ground: 0
Dimensions: —
Floor Type: Carpet
Dimensions: —
Floor Type: Carpet
Full Bathrooms: 3
Bathroom Amenities: Whirlpool,Separate Shower
Bathroom in Basement: 0
Rooms: Sun Room
Basement Description: None
Other Specifics
| 2 | |
| Concrete Perimeter | |
| Asphalt | |
| Balcony, End Unit, Master Antenna | |
| Common Grounds | |
| 2500 | |
| — | |
| Full | |
| Vaulted/Cathedral Ceilings, Skylight(s), Bar-Wet, First Floor Bedroom, Laundry Hook-Up in Unit, Storage, Flexicore | |
| Range, Microwave, Dishwasher, Refrigerator, Washer, Dryer | |
| Not in DB | |
| — | |
| — | |
| Storage, Security Door Lock(s) | |
| Gas Log, Gas Starter |
Tax History
| Year | Property Taxes |
|---|---|
| 2020 | $3,866 |
Contact Agent
Nearby Similar Homes
Nearby Sold Comparables
Contact Agent
Listing Provided By
Coldwell Banker Realty

