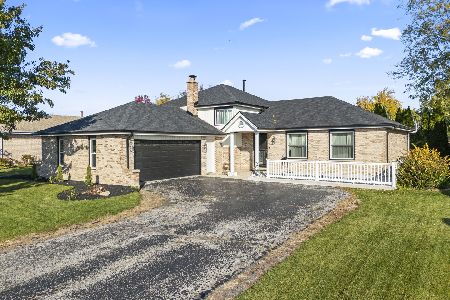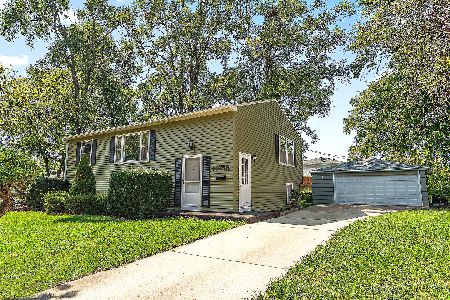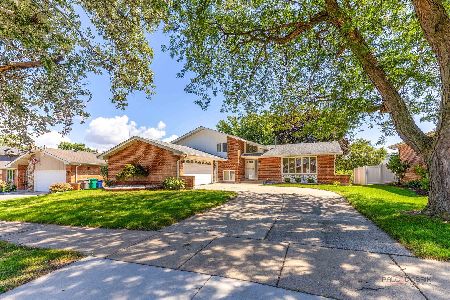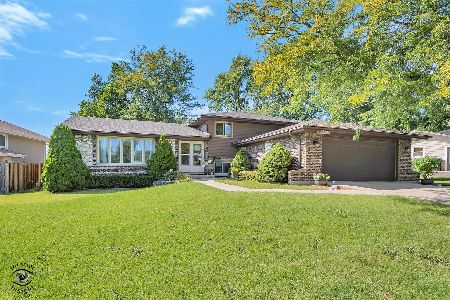9132 Kensington Way, Orland Park, Illinois 60462
$415,000
|
Sold
|
|
| Status: | Closed |
| Sqft: | 3,672 |
| Cost/Sqft: | $118 |
| Beds: | 5 |
| Baths: | 4 |
| Year Built: | 1993 |
| Property Taxes: | $9,751 |
| Days On Market: | 2838 |
| Lot Size: | 0,52 |
Description
Fane Model. Completely updated spacious 5/6 bedroom with a 3 car garage !!! You will be amazed at all the upgrades in this youngest home in the subdivision also the largest lot in the subdivison. Built in 1993. Newer siding, fasia, windows, wood blinds throughout, roof, garage doors, flooring, doors, kitchen appliances, light fixtures, 365 day sun room heated and cooled, finished basement with a office/bedroom, recreation room storage room, and crawl for more storage. This FANE model has a heated in the ground pool and sprinkler system. The Invisible fence is not only outside, but across the kitchen so only can access the kitchen and bedroom area. No worries a Kohler 17 kWh has your back. Security System. Original owners. Close to shoping/expressways/public transportation. Time for your family to enjoy this home. Make your appointment today and see the complete list of upgrades and amenities of your next home. Summer is just around the corner don't hesitate!!
Property Specifics
| Single Family | |
| — | |
| — | |
| 1993 | |
| Partial | |
| FANE | |
| No | |
| 0.52 |
| Cook | |
| Village Square | |
| 0 / Not Applicable | |
| None | |
| Lake Michigan,Public | |
| Public Sewer | |
| 09880119 | |
| 27152220110000 |
Nearby Schools
| NAME: | DISTRICT: | DISTANCE: | |
|---|---|---|---|
|
High School
Carl Sandburg High School |
230 | Not in DB | |
Property History
| DATE: | EVENT: | PRICE: | SOURCE: |
|---|---|---|---|
| 8 Apr, 2018 | Sold | $415,000 | MRED MLS |
| 12 Mar, 2018 | Under contract | $434,900 | MRED MLS |
| 9 Mar, 2018 | Listed for sale | $434,900 | MRED MLS |
Room Specifics
Total Bedrooms: 5
Bedrooms Above Ground: 5
Bedrooms Below Ground: 0
Dimensions: —
Floor Type: Carpet
Dimensions: —
Floor Type: Carpet
Dimensions: —
Floor Type: —
Dimensions: —
Floor Type: —
Full Bathrooms: 4
Bathroom Amenities: Whirlpool,Separate Shower,Double Sink,Garden Tub,Soaking Tub
Bathroom in Basement: 1
Rooms: Office,Loft,Media Room,Heated Sun Room,Utility Room-Lower Level,Walk In Closet,Bedroom 5
Basement Description: Finished,Crawl,Sub-Basement
Other Specifics
| 3 | |
| Concrete Perimeter | |
| Asphalt | |
| Patio, In Ground Pool | |
| Fenced Yard,Landscaped,Water View | |
| 39X60X223X99X255 | |
| — | |
| Full | |
| Vaulted/Cathedral Ceilings, Wood Laminate Floors, First Floor Bedroom, First Floor Laundry | |
| Range, Microwave, Dishwasher, Refrigerator, High End Refrigerator, Washer, Dryer, Disposal, Stainless Steel Appliance(s) | |
| Not in DB | |
| Sidewalks, Street Lights, Street Paved | |
| — | |
| — | |
| Wood Burning, Attached Fireplace Doors/Screen, Gas Log, Gas Starter |
Tax History
| Year | Property Taxes |
|---|---|
| 2018 | $9,751 |
Contact Agent
Nearby Similar Homes
Nearby Sold Comparables
Contact Agent
Listing Provided By
K C Homes Realty







