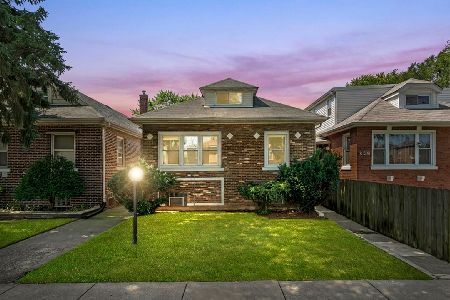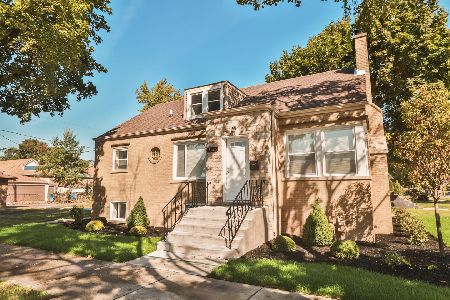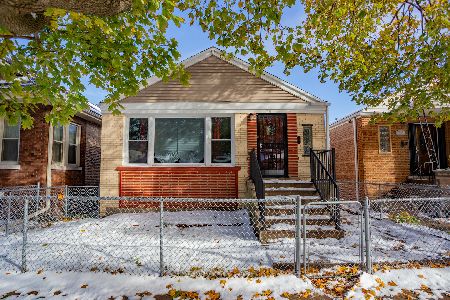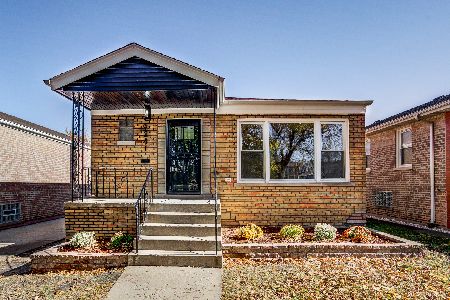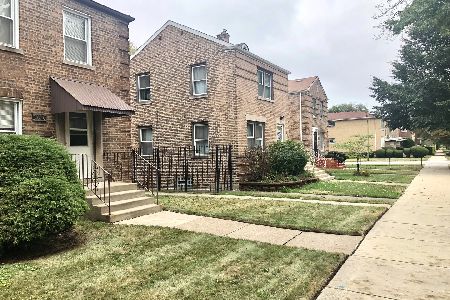9132 Saginaw Avenue, Calumet Heights, Chicago, Illinois 60617
$245,000
|
Sold
|
|
| Status: | Closed |
| Sqft: | 1,400 |
| Cost/Sqft: | $171 |
| Beds: | 3 |
| Baths: | 2 |
| Year Built: | 1926 |
| Property Taxes: | $1,414 |
| Days On Market: | 1584 |
| Lot Size: | 0,10 |
Description
You Are Going To Fall In Love With This Home And All It Has To Offer. Every Turn Within This Dwelling Is So Inviting And Comfortable, From The Spacious Living Room To The Galley Style Kitchen And The Bonus Sun Room, Perfect For Curling Up With A Great Book Or Watching TV. Two Of Your Bedrooms Are On The First Floor Divided By A Full Bath And The Primary Bedroom Is Nestled On The Second Level With Lush Wall to Wall Carpeting. The Full Walkout Basement You'll Find Another Full Bath And Lots Of Space For Time With Family Or Entertaining Friends. From The Basement You Can Access The Fenced Back Yard And Adjacent 2.5Car Garage.
Property Specifics
| Single Family | |
| — | |
| Bungalow | |
| 1926 | |
| Full,Walkout | |
| SFH | |
| No | |
| 0.1 |
| Cook | |
| — | |
| 0 / Not Applicable | |
| None | |
| Lake Michigan,Public | |
| Public Sewer | |
| 11257224 | |
| 26063040250000 |
Property History
| DATE: | EVENT: | PRICE: | SOURCE: |
|---|---|---|---|
| 6 Jan, 2021 | Sold | $103,500 | MRED MLS |
| 13 Nov, 2020 | Under contract | $103,500 | MRED MLS |
| 23 Oct, 2020 | Listed for sale | $103,500 | MRED MLS |
| 21 Dec, 2021 | Sold | $245,000 | MRED MLS |
| 15 Nov, 2021 | Under contract | $239,900 | MRED MLS |
| — | Last price change | $245,000 | MRED MLS |
| 27 Oct, 2021 | Listed for sale | $245,000 | MRED MLS |
| 13 Jun, 2022 | Under contract | $0 | MRED MLS |
| 26 May, 2022 | Listed for sale | $0 | MRED MLS |
| 3 Feb, 2026 | Under contract | $245,000 | MRED MLS |
| 7 Jan, 2026 | Listed for sale | $245,000 | MRED MLS |
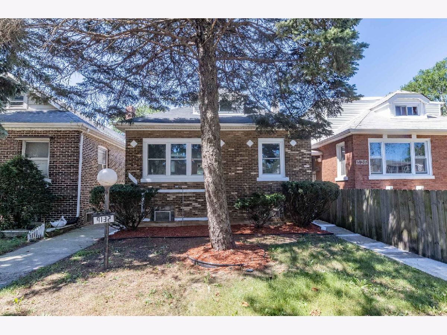
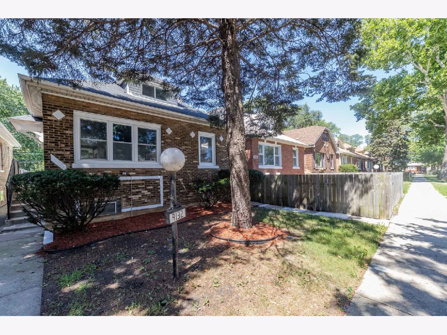
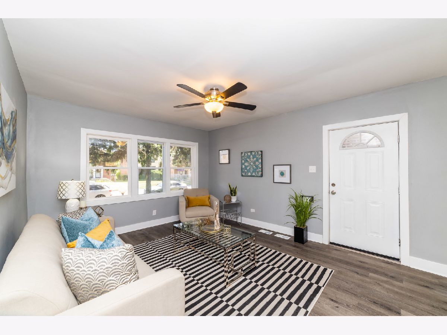
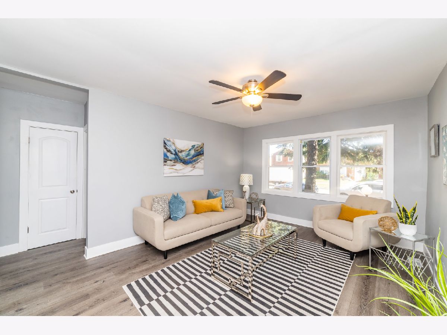
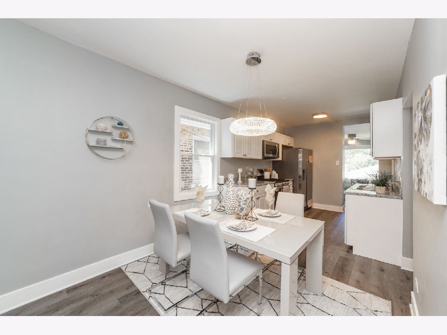
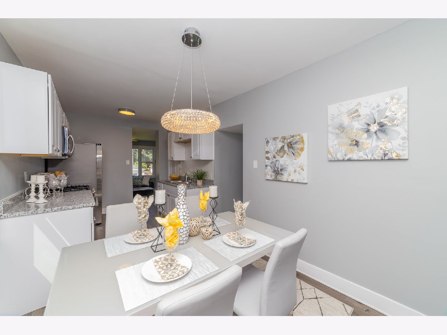
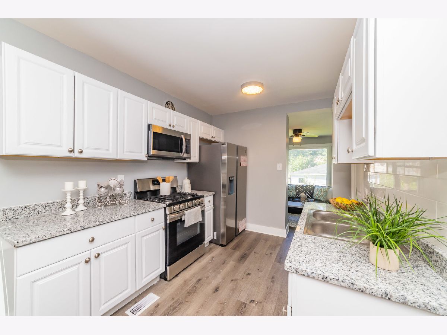
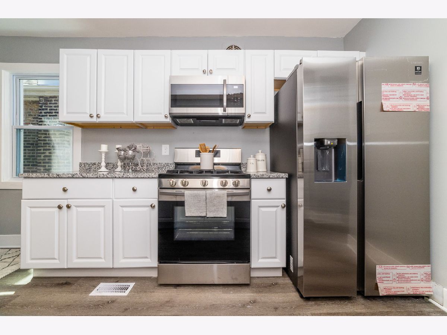
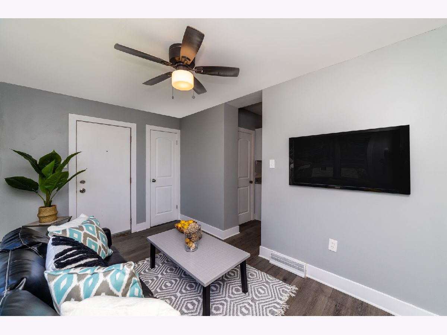
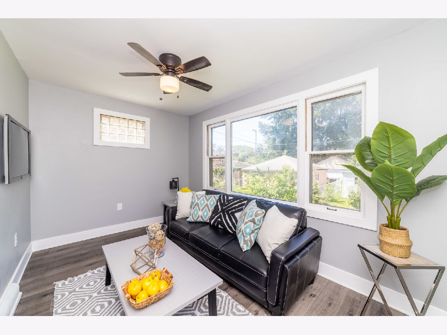
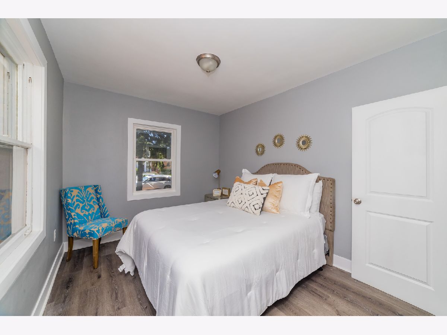
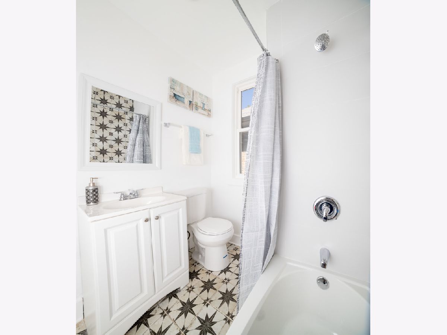
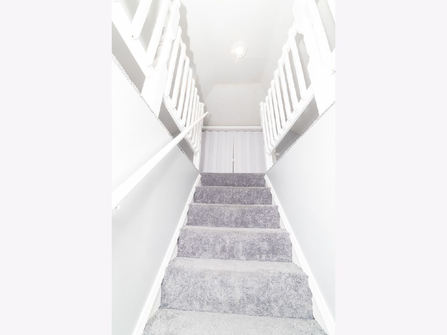
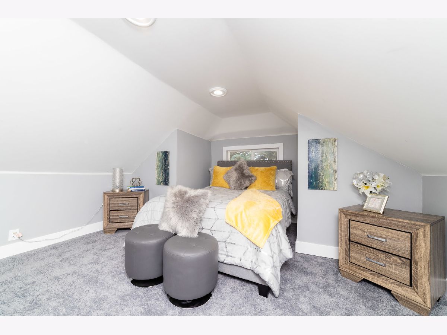
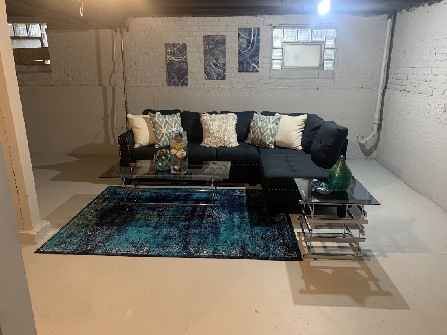
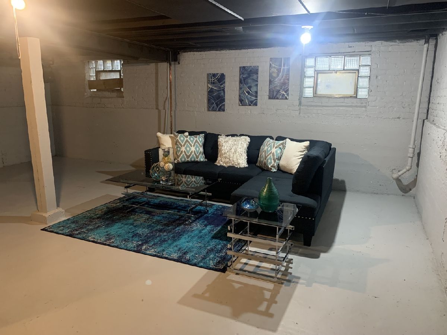
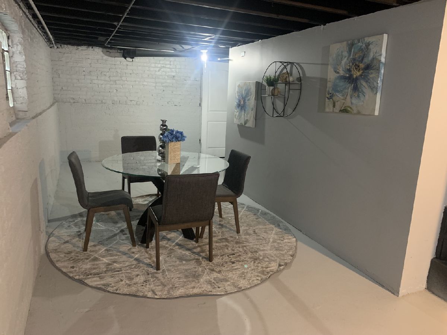
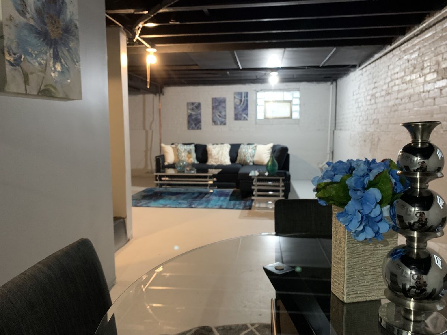
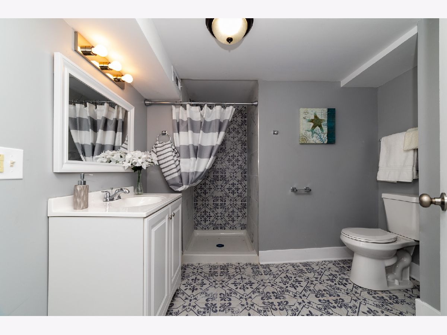
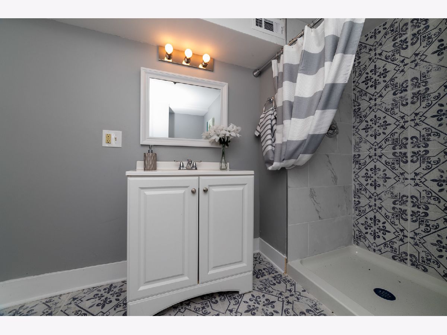
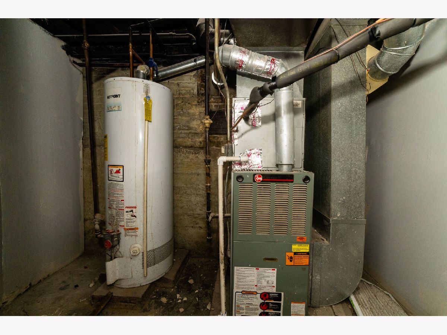
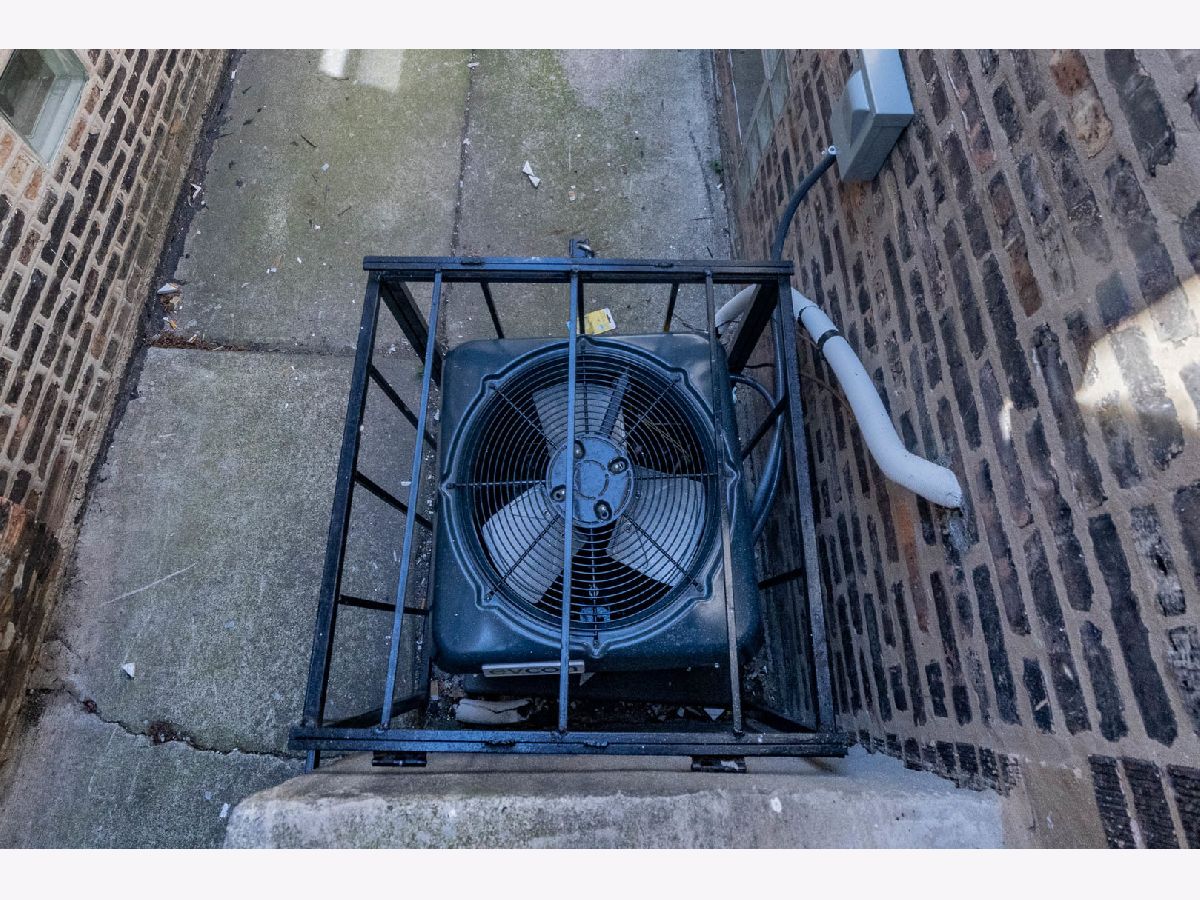
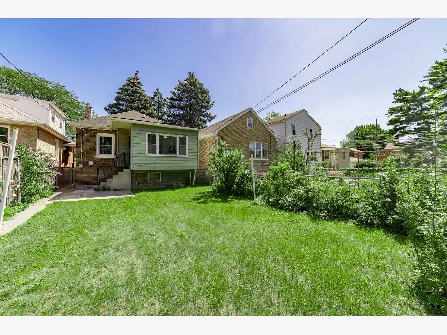
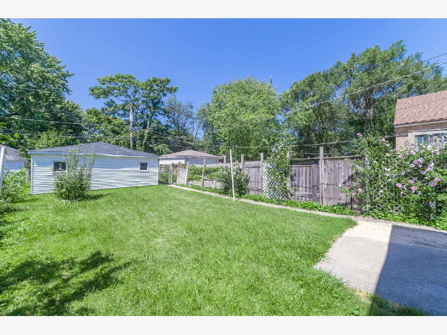
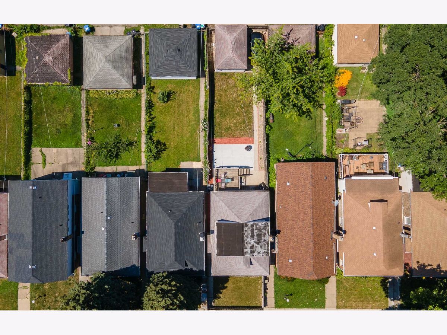
Room Specifics
Total Bedrooms: 3
Bedrooms Above Ground: 3
Bedrooms Below Ground: 0
Dimensions: —
Floor Type: Wood Laminate
Dimensions: —
Floor Type: Wood Laminate
Full Bathrooms: 2
Bathroom Amenities: Soaking Tub
Bathroom in Basement: 1
Rooms: Sun Room,Utility Room-Lower Level,Other Room
Basement Description: Partially Finished,Exterior Access,Rec/Family Area
Other Specifics
| 2.5 | |
| Concrete Perimeter | |
| — | |
| Porch | |
| Fenced Yard,Mature Trees,Chain Link Fence,Outdoor Lighting | |
| 25X125 | |
| Finished,Interior Stair | |
| None | |
| First Floor Bedroom, First Floor Full Bath, Open Floorplan, Some Carpeting, Granite Counters | |
| Range, Microwave, Refrigerator, Stainless Steel Appliance(s) | |
| Not in DB | |
| Curbs, Sidewalks, Street Lights, Street Paved | |
| — | |
| — | |
| — |
Tax History
| Year | Property Taxes |
|---|---|
| 2021 | $1,397 |
| 2021 | $1,414 |
| 2026 | $1,547 |
Contact Agent
Nearby Similar Homes
Nearby Sold Comparables
Contact Agent
Listing Provided By
Dream Spots Leasing Inc

