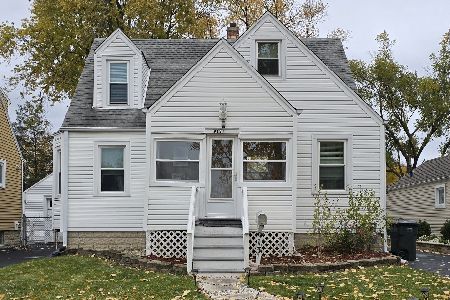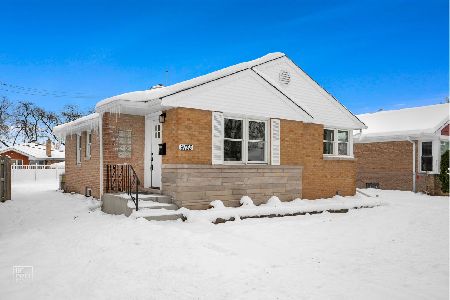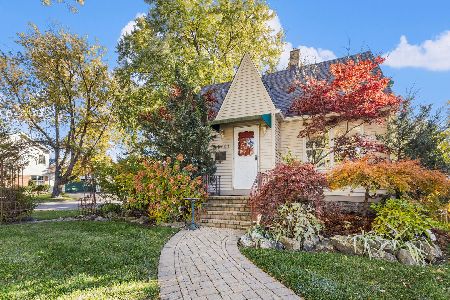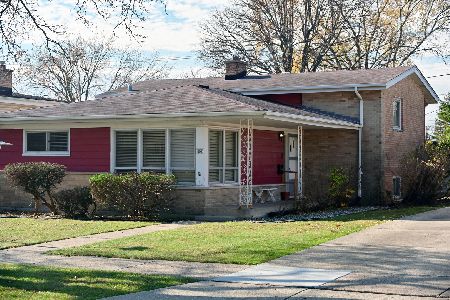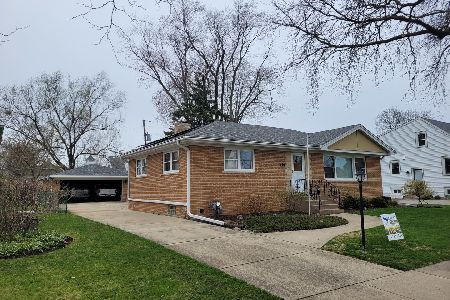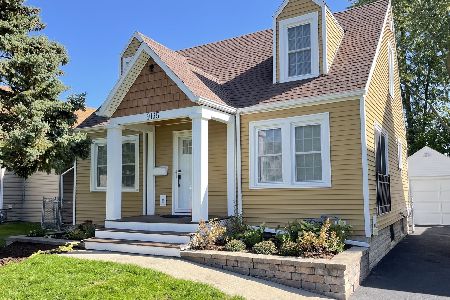9134 Oak Park Avenue, Morton Grove, Illinois 60053
$465,000
|
Sold
|
|
| Status: | Closed |
| Sqft: | 0 |
| Cost/Sqft: | — |
| Beds: | 4 |
| Baths: | 4 |
| Year Built: | 1942 |
| Property Taxes: | $8,836 |
| Days On Market: | 2780 |
| Lot Size: | 0,17 |
Description
NEW professionally designed remodeled home ready to move in before the summer is over! This home is centrally located walking distance to parks and school offering three livable floors and redone from floor to ceiling inside and out with the finest finishes. The open floor plan is perfect for today's lifestyle with flexible space for family and play. 1st-floor luxury master with marble en suite bath and model kitchen featuring shaker white cabinets with huge island, quartz countertops and new stainless steel appliances. Be the first to enjoy this fully renovated exterior and interior including five bedrooms, four full baths, family room with fireplace, rich hardwood flooring and enormous finished basement for modern family living. New siding, huge side driveway with 2.5 car garage, deck off family room, fresh landscaping and new mechanicals. Enjoy walking distance to parks and award winning school with everything Morton Grove has to offer. Call today for an exclusive showing.
Property Specifics
| Single Family | |
| — | |
| — | |
| 1942 | |
| Full | |
| — | |
| No | |
| 0.17 |
| Cook | |
| — | |
| 0 / Not Applicable | |
| None | |
| Lake Michigan,Public | |
| Public Sewer | |
| 10025243 | |
| 10183070200000 |
Nearby Schools
| NAME: | DISTRICT: | DISTANCE: | |
|---|---|---|---|
|
Grade School
Hynes Elementary School |
67 | — | |
|
Middle School
Golf Middle School |
67 | Not in DB | |
|
High School
Niles North High School |
219 | Not in DB | |
Property History
| DATE: | EVENT: | PRICE: | SOURCE: |
|---|---|---|---|
| 24 Aug, 2018 | Sold | $465,000 | MRED MLS |
| 23 Jul, 2018 | Under contract | $474,900 | MRED MLS |
| 20 Jul, 2018 | Listed for sale | $474,900 | MRED MLS |
Room Specifics
Total Bedrooms: 5
Bedrooms Above Ground: 4
Bedrooms Below Ground: 1
Dimensions: —
Floor Type: Hardwood
Dimensions: —
Floor Type: Carpet
Dimensions: —
Floor Type: Carpet
Dimensions: —
Floor Type: —
Full Bathrooms: 4
Bathroom Amenities: Separate Shower,Double Sink,Soaking Tub
Bathroom in Basement: 1
Rooms: Bedroom 5,Eating Area,Recreation Room,Play Room,Utility Room-Lower Level,Storage,Deck,Foyer
Basement Description: Finished
Other Specifics
| 2 | |
| — | |
| Side Drive | |
| Deck, Storms/Screens | |
| Landscaped | |
| 61X124 | |
| — | |
| Full | |
| Hardwood Floors, First Floor Bedroom, First Floor Full Bath | |
| Range, Microwave, Dishwasher, Refrigerator, High End Refrigerator, Washer, Dryer, Disposal, Stainless Steel Appliance(s) | |
| Not in DB | |
| Tennis Courts, Sidewalks, Street Lights, Street Paved | |
| — | |
| — | |
| Wood Burning, Attached Fireplace Doors/Screen |
Tax History
| Year | Property Taxes |
|---|---|
| 2018 | $8,836 |
Contact Agent
Nearby Similar Homes
Nearby Sold Comparables
Contact Agent
Listing Provided By
Coldwell Banker Residential

