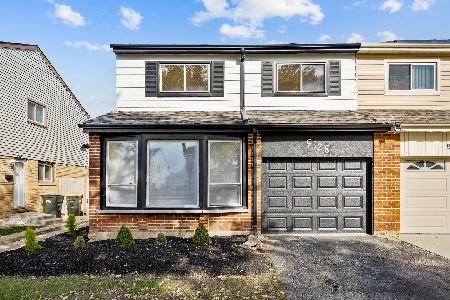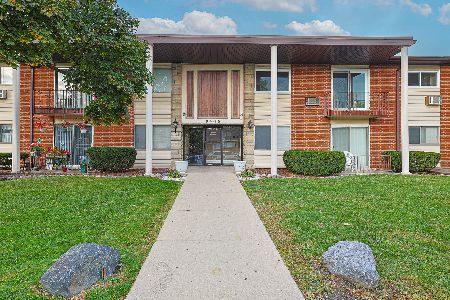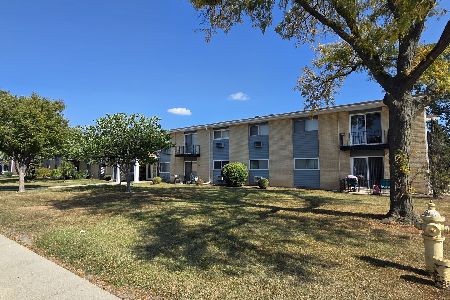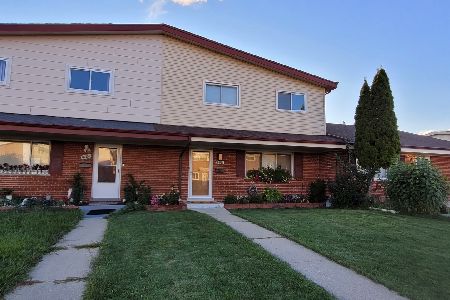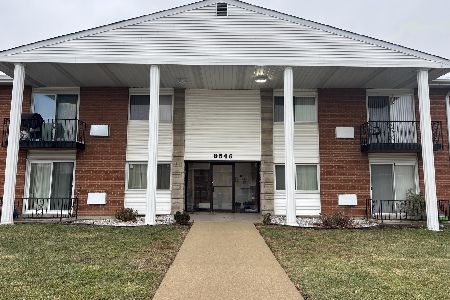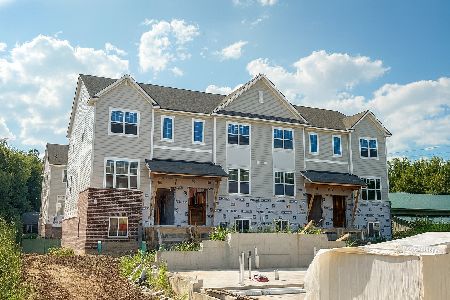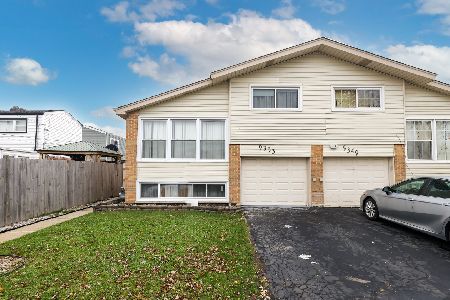9135 Hollyberry Avenue, Des Plaines, Illinois 60016
$273,000
|
Sold
|
|
| Status: | Closed |
| Sqft: | 2,040 |
| Cost/Sqft: | $135 |
| Beds: | 4 |
| Baths: | 3 |
| Year Built: | 1967 |
| Property Taxes: | $5,797 |
| Days On Market: | 3253 |
| Lot Size: | 0,00 |
Description
This light filled, updated duplex with over 2000 square feet of living space is the largest model available in a subdivision with no association fees. Featuring 4 bedrooms, 2.5 baths and a 1 car garage. The main level has gleaming hardwood floors in the spacious living room, family room and dining areas as well as updated granite counter tops, stainless appliances and ceramic tile in the kitchen. The second floor has new laminate floors throughout all four bedrooms. The large, private master bedroom has its own master bath and walk-in closet. A large finished basement provides additional living space, a laundry room and plenty of storage. Located just minutes away from shopping (Golf Mill Shopping Center), transportation and expressways. The home has been freshly painted, has new light fixtures. Newer windows on the second floor come with a lifetime warranty.
Property Specifics
| Condos/Townhomes | |
| 2 | |
| — | |
| 1967 | |
| Full | |
| — | |
| No | |
| — |
| Cook | |
| — | |
| 0 / Not Applicable | |
| None | |
| Public | |
| Public Sewer | |
| 09559697 | |
| 09152190140000 |
Nearby Schools
| NAME: | DISTRICT: | DISTANCE: | |
|---|---|---|---|
|
Grade School
Mark Twain Elementary School |
63 | — | |
|
Middle School
Gemini Junior High School |
63 | Not in DB | |
|
High School
Maine East High School |
207 | Not in DB | |
Property History
| DATE: | EVENT: | PRICE: | SOURCE: |
|---|---|---|---|
| 21 Apr, 2017 | Sold | $273,000 | MRED MLS |
| 13 Mar, 2017 | Under contract | $274,999 | MRED MLS |
| 9 Mar, 2017 | Listed for sale | $274,999 | MRED MLS |
| 23 Sep, 2025 | Sold | $410,000 | MRED MLS |
| 12 Aug, 2025 | Under contract | $405,000 | MRED MLS |
| — | Last price change | $410,000 | MRED MLS |
| 14 Jun, 2025 | Listed for sale | $410,000 | MRED MLS |
Room Specifics
Total Bedrooms: 4
Bedrooms Above Ground: 4
Bedrooms Below Ground: 0
Dimensions: —
Floor Type: Wood Laminate
Dimensions: —
Floor Type: Wood Laminate
Dimensions: —
Floor Type: Wood Laminate
Full Bathrooms: 3
Bathroom Amenities: —
Bathroom in Basement: 0
Rooms: Foyer
Basement Description: Finished
Other Specifics
| 1 | |
| Concrete Perimeter | |
| Asphalt | |
| Patio, End Unit | |
| — | |
| 2970 | |
| — | |
| Full | |
| Bar-Dry, Hardwood Floors | |
| Range, Microwave, Dishwasher, Refrigerator, Washer, Dryer, Stainless Steel Appliance(s) | |
| Not in DB | |
| — | |
| — | |
| Park | |
| — |
Tax History
| Year | Property Taxes |
|---|---|
| 2017 | $5,797 |
| 2025 | $7,063 |
Contact Agent
Nearby Similar Homes
Nearby Sold Comparables
Contact Agent
Listing Provided By
Redfin Corporation

