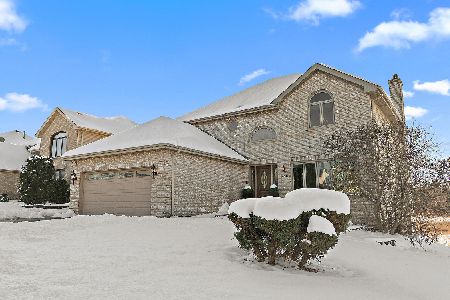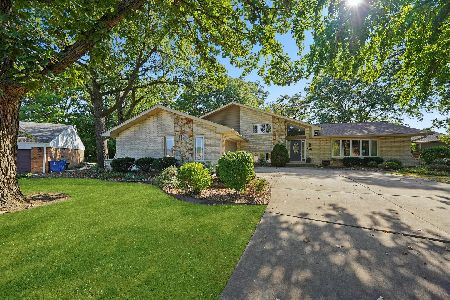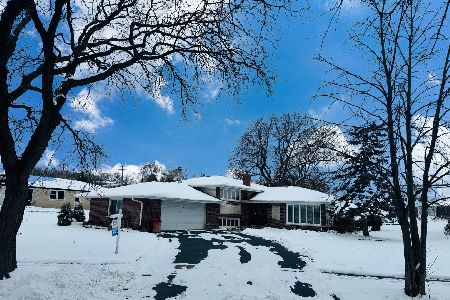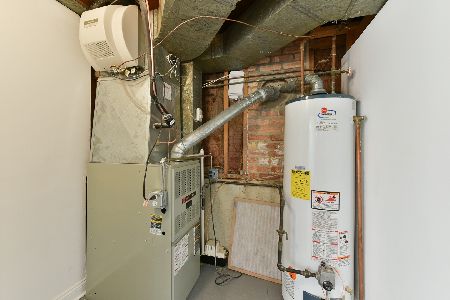9136 93rd Street, Hickory Hills, Illinois 60457
$331,000
|
Sold
|
|
| Status: | Closed |
| Sqft: | 2,550 |
| Cost/Sqft: | $129 |
| Beds: | 3 |
| Baths: | 2 |
| Year Built: | 1965 |
| Property Taxes: | $4,270 |
| Days On Market: | 1745 |
| Lot Size: | 0,22 |
Description
Beautiful brick Ranch home with a full finished walk-out Basement just few steps from Kean Ave and Forest Preserve! It offers 2 great size levels of living ~ Main level with 3 generous size Bedrooms, Full ceramic Bathroom ~ Open floor plan connects Living, Dinning Room and a great size Kitchen ~ Gleaming hardwood floors throughout main level ~ Kitchen with Breakfast Bar and nice hickory cabinets, newer Fridge (2020) and sliding door to a newer side deck ~ Modern curly stairs leading to a finished walk-out Basement with another 1275 sq feet of living space! Huge 29x28 Rec Room with wet bar and wood burning Fire Place is great for entertaining all year round! Full ceramic Bathroom with a shower and Laundry Room on same level ~ Newer Hot Water tank (2019) ~ Roof and windows (2010) ~ 2 car attached Garage ~ Newer concrete driveway ~ Beautiful brick paver Patio off the walk out Basement ~ Fully fenced in beautiful yard ~ Hurry!
Property Specifics
| Single Family | |
| — | |
| Ranch | |
| 1965 | |
| Full,Walkout | |
| — | |
| No | |
| 0.22 |
| Cook | |
| — | |
| — / Not Applicable | |
| None | |
| Lake Michigan | |
| Public Sewer | |
| 11044833 | |
| 23034150240000 |
Nearby Schools
| NAME: | DISTRICT: | DISTANCE: | |
|---|---|---|---|
|
Grade School
Glen Oaks Elementary School |
117 | — | |
|
Middle School
H H Conrady Junior High School |
117 | Not in DB | |
|
High School
Amos Alonzo Stagg High School |
230 | Not in DB | |
Property History
| DATE: | EVENT: | PRICE: | SOURCE: |
|---|---|---|---|
| 11 Jun, 2021 | Sold | $331,000 | MRED MLS |
| 22 Apr, 2021 | Under contract | $329,900 | MRED MLS |
| 7 Apr, 2021 | Listed for sale | $329,900 | MRED MLS |
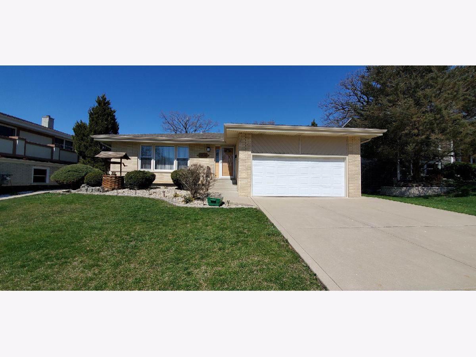
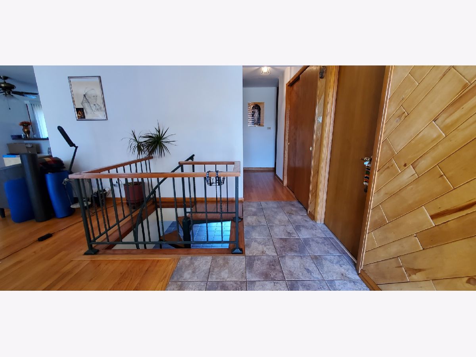
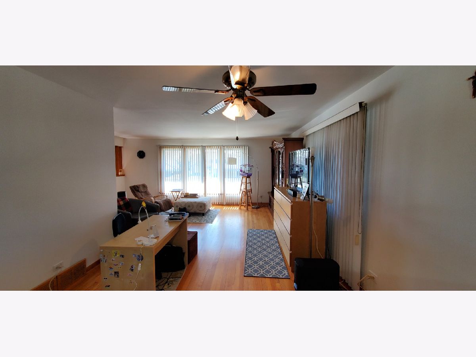
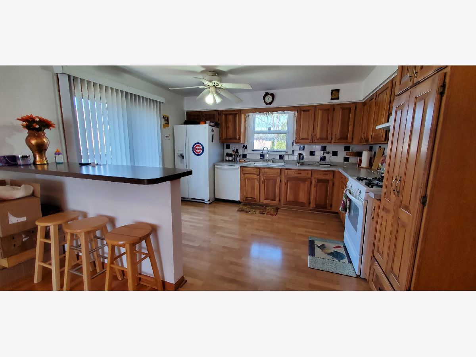
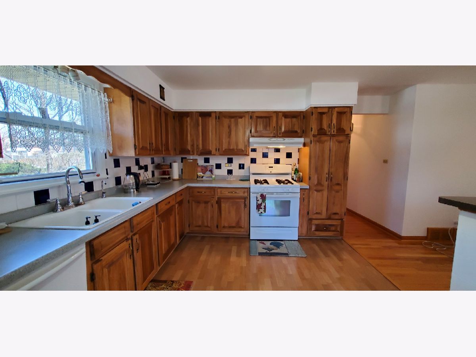
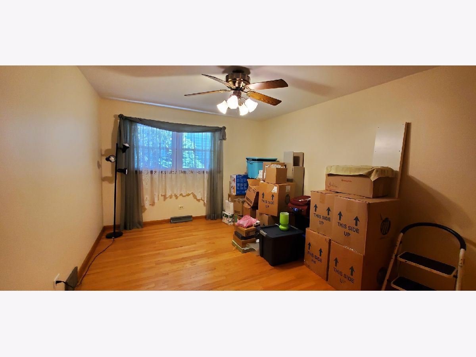
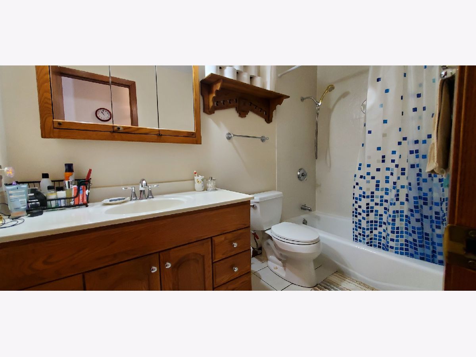
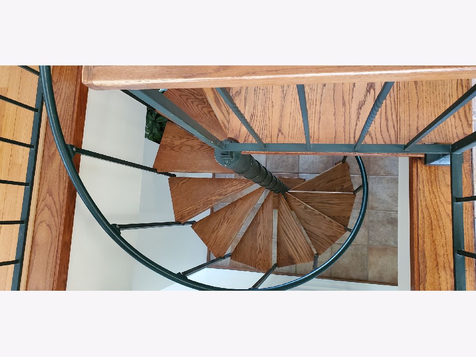
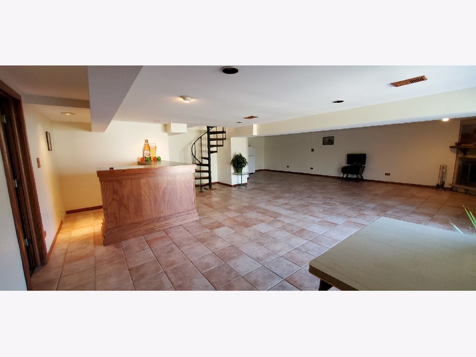
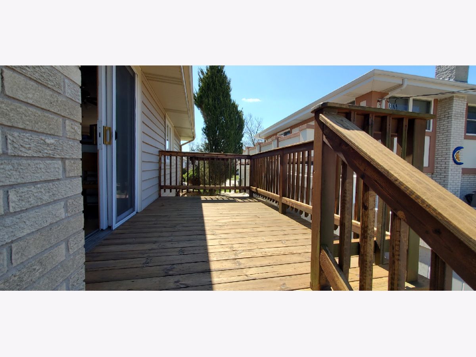
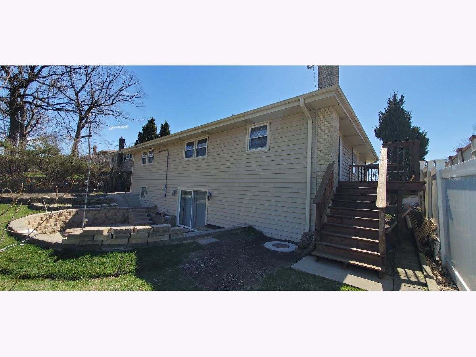
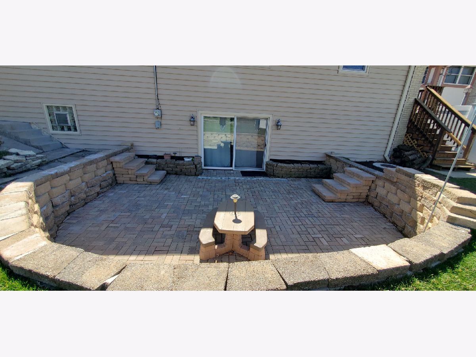
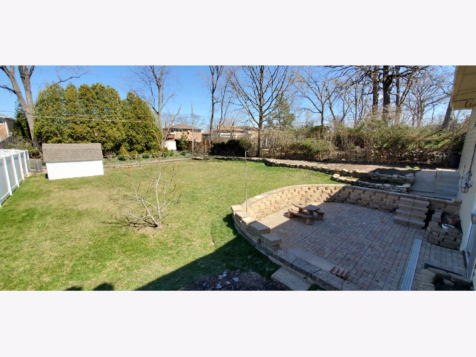
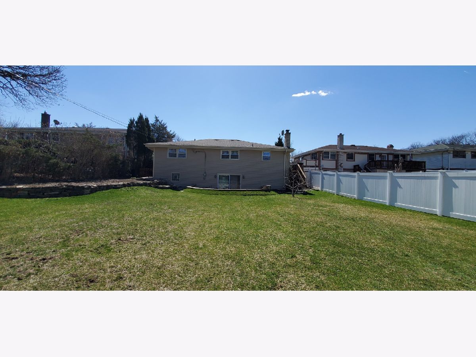
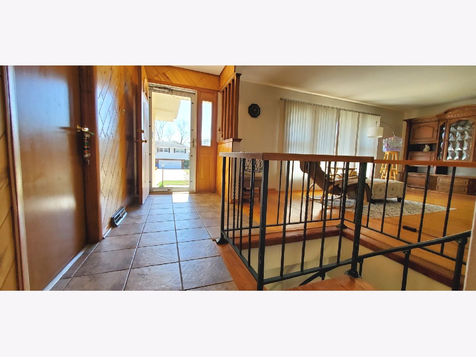
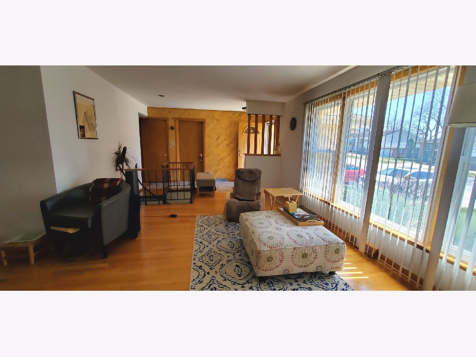
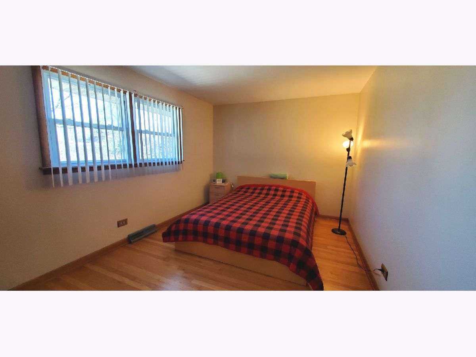
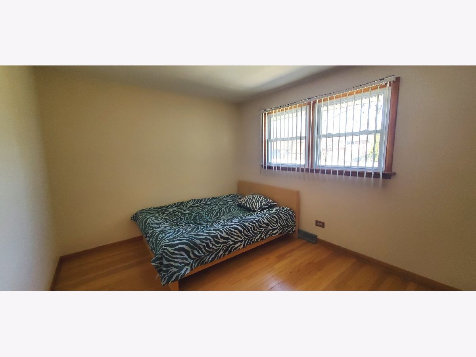
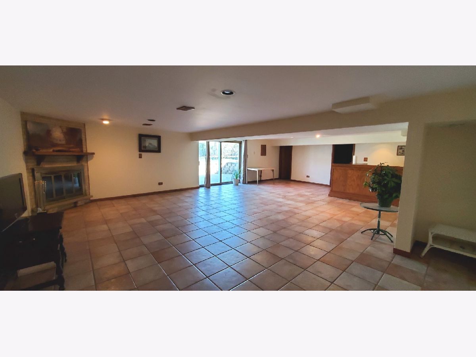
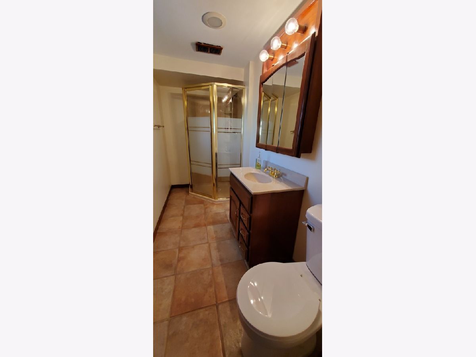
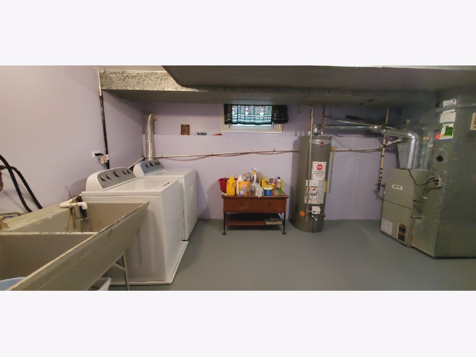
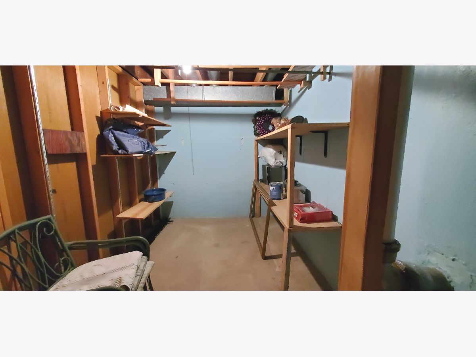
Room Specifics
Total Bedrooms: 3
Bedrooms Above Ground: 3
Bedrooms Below Ground: 0
Dimensions: —
Floor Type: Hardwood
Dimensions: —
Floor Type: Hardwood
Full Bathrooms: 2
Bathroom Amenities: —
Bathroom in Basement: 1
Rooms: Foyer,Storage
Basement Description: Finished,Bathroom Rough-In,Rec/Family Area,Roughed-In Fireplace,Storage Space
Other Specifics
| 2 | |
| — | |
| Concrete | |
| Deck, Brick Paver Patio | |
| Fenced Yard | |
| 60 X 157 | |
| — | |
| — | |
| Bar-Wet, Hardwood Floors | |
| Range, Dishwasher, Refrigerator, Washer, Dryer | |
| Not in DB | |
| Curbs, Sidewalks, Street Lights, Street Paved | |
| — | |
| — | |
| Wood Burning, Attached Fireplace Doors/Screen |
Tax History
| Year | Property Taxes |
|---|---|
| 2021 | $4,270 |
Contact Agent
Nearby Similar Homes
Nearby Sold Comparables
Contact Agent
Listing Provided By
Classic Realty Group, Inc.

