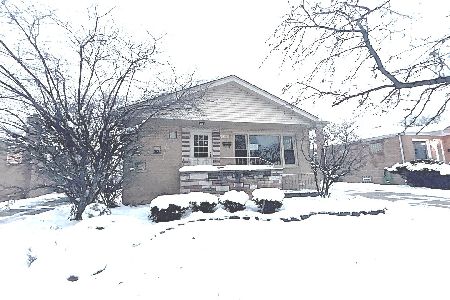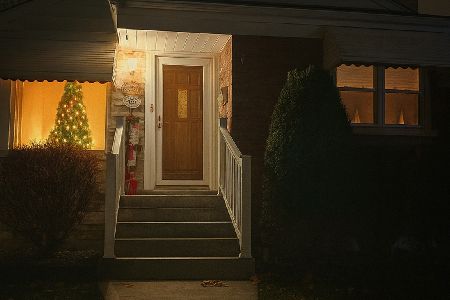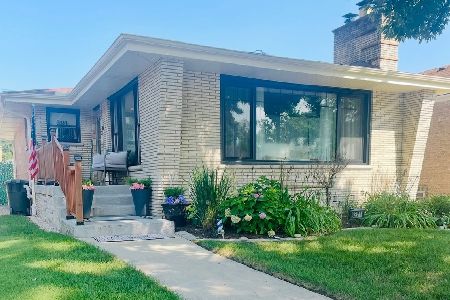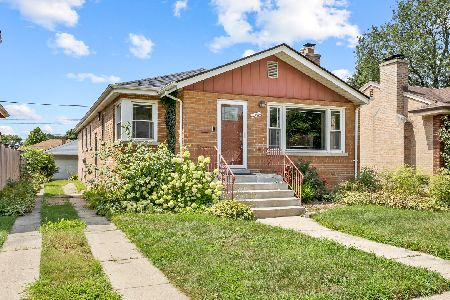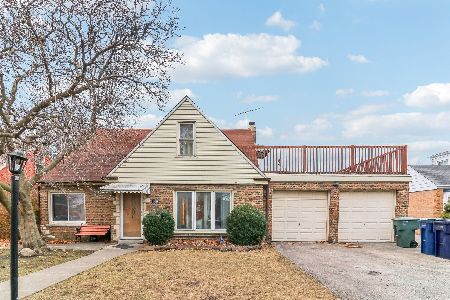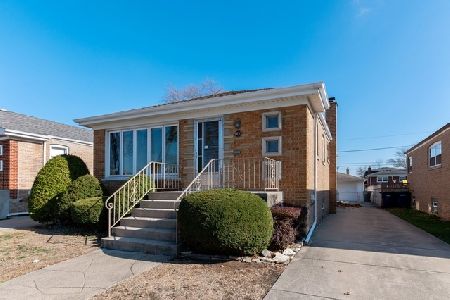9136 Ridgeway Avenue, Evergreen Park, Illinois 60805
$269,034
|
Sold
|
|
| Status: | Closed |
| Sqft: | 2,119 |
| Cost/Sqft: | $132 |
| Beds: | 5 |
| Baths: | 3 |
| Year Built: | 1965 |
| Property Taxes: | $7,784 |
| Days On Market: | 2908 |
| Lot Size: | 0,12 |
Description
This quality custom tri-level offers abundant space for a large family or related living...face brick construction, plaster cove, oak trim, slate entry, desirable HW baseboard heat & centrl A/C. The "news" of the past 3 yrs include remodeled 1/2 bath plus refreshed & renewed flooring on main level. Recent updates include kitchen w/ warm woodtone cabinets & glimmering hardwood floor + remodeled main bath w/ deluxe shower. Generous storage w/ abundant closets & extra-deep concrete crawlspace -boiler '01, C/A '08, wtr htr '10--200 amp elec--step out your front door to public school. Main Lvl=LR-DR-KT+1/2 Ba 2nd Level=2 BD+Bath+OFFC 3rd Level=3BD+Bath Lower Lvel= Family Room+Laundry/Util. Rare opportunity to own a home of this functional utility...you won't be disappointed!!!
Property Specifics
| Single Family | |
| — | |
| Tri-Level | |
| 1965 | |
| Partial,Walkout | |
| — | |
| No | |
| 0.12 |
| Cook | |
| — | |
| 0 / Not Applicable | |
| None | |
| Lake Michigan,Public | |
| Public Sewer | |
| 09851911 | |
| 24023040680000 |
Nearby Schools
| NAME: | DISTRICT: | DISTANCE: | |
|---|---|---|---|
|
Grade School
Northwest School |
124 | — | |
|
Middle School
Central Junior High School |
124 | Not in DB | |
|
High School
Evergreen Park High School |
231 | Not in DB | |
Property History
| DATE: | EVENT: | PRICE: | SOURCE: |
|---|---|---|---|
| 19 Jun, 2015 | Sold | $237,500 | MRED MLS |
| 22 Apr, 2015 | Under contract | $249,000 | MRED MLS |
| 6 Feb, 2015 | Listed for sale | $249,000 | MRED MLS |
| 26 Apr, 2018 | Sold | $269,034 | MRED MLS |
| 29 Mar, 2018 | Under contract | $280,000 | MRED MLS |
| 5 Feb, 2018 | Listed for sale | $280,000 | MRED MLS |
Room Specifics
Total Bedrooms: 5
Bedrooms Above Ground: 5
Bedrooms Below Ground: 0
Dimensions: —
Floor Type: Carpet
Dimensions: —
Floor Type: Carpet
Dimensions: —
Floor Type: Carpet
Dimensions: —
Floor Type: —
Full Bathrooms: 3
Bathroom Amenities: No Tub
Bathroom in Basement: 0
Rooms: Bedroom 5,Office
Basement Description: Finished,Crawl,Exterior Access
Other Specifics
| 2 | |
| Concrete Perimeter | |
| Concrete,Side Drive | |
| Storms/Screens | |
| Fenced Yard | |
| 40X135 | |
| — | |
| None | |
| Hardwood Floors, In-Law Arrangement | |
| Range, Microwave, Dishwasher, Refrigerator | |
| Not in DB | |
| Sidewalks, Street Lights, Street Paved | |
| — | |
| — | |
| Gas Log |
Tax History
| Year | Property Taxes |
|---|---|
| 2015 | $6,804 |
| 2018 | $7,784 |
Contact Agent
Nearby Similar Homes
Nearby Sold Comparables
Contact Agent
Listing Provided By
Berkshire Hathaway HomeServices Biros Real Estate

