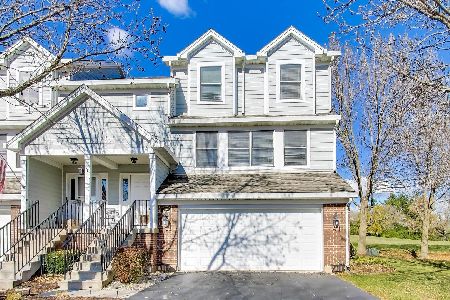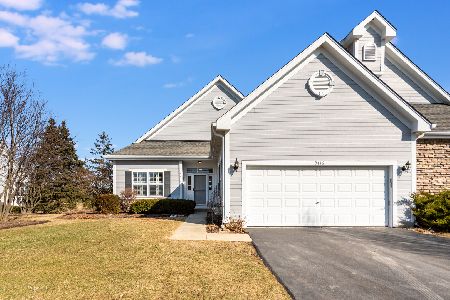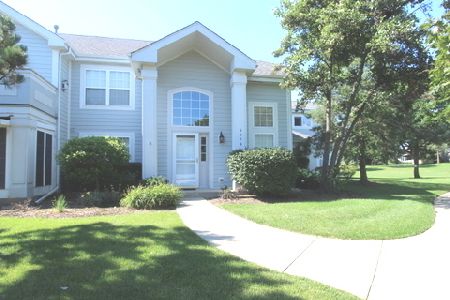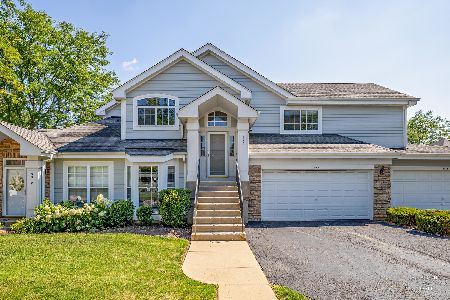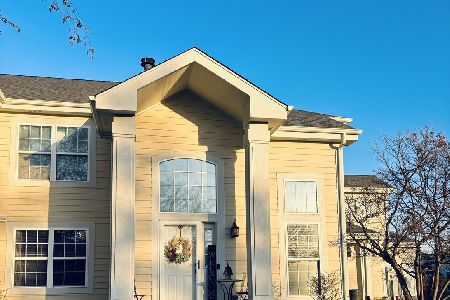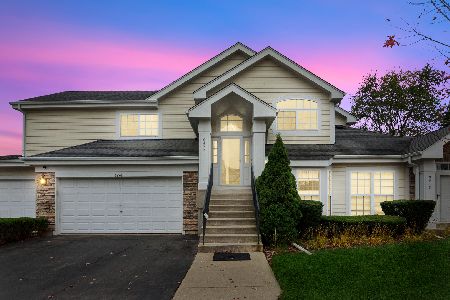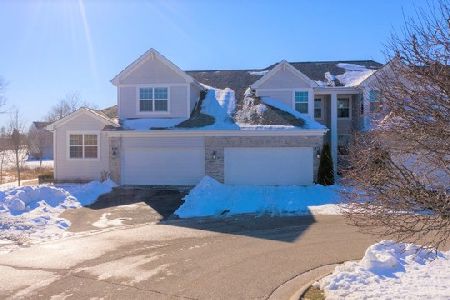9138 Falcon Greens Drive, Lakewood, Illinois 60014
$240,000
|
Sold
|
|
| Status: | Closed |
| Sqft: | 1,640 |
| Cost/Sqft: | $149 |
| Beds: | 2 |
| Baths: | 4 |
| Year Built: | 2002 |
| Property Taxes: | $5,332 |
| Days On Market: | 2335 |
| Lot Size: | 0,00 |
Description
Wait until you see this one! "A Wine lovers dream!" Immaculate 2 Story End Unit Townhome w/the Ultimate Entertaining Space in the Lower Level, right out of Italy. Elegant Custom Bar that seats up to eight, Custom Wine Rack/Shelves with Built in space for the Big Screen TV. Beautiful Pillars & Arched Doors, Wine Frig, Wet Sink, Custom Mirror & Ceramic Tile. It's Perfect! There is a Half bath and even a Separate Workspace with cabinets, deep sink and dish washer!" Spacious Main level Living Room, Kitchen & Dining Rooms w/newly finished Hardwood Floors and Central Vac throughout . Kitchen has New Black-Stainless Steel Appliances, Corian Counters, & Breakfast Bar. Formal Dining Rm w/Open Prairie Views through the Slider out to the Deck. Upstairs you will find an Open Loft space, great for Media area, Library or possible 3rd Bedroom. Large Master w/Vaulted Ceiling & Full Bath w/Double Sink, Soaker Tub & Separate Shower. Newer Air and more...You won't be disappointed! See it today!
Property Specifics
| Condos/Townhomes | |
| 2 | |
| — | |
| 2002 | |
| Full | |
| — | |
| No | |
| — |
| Mc Henry | |
| Falcon Green | |
| 190 / Monthly | |
| Exterior Maintenance,Lawn Care,Scavenger,Snow Removal | |
| Public | |
| Public Sewer | |
| 10529716 | |
| 18142760520000 |
Nearby Schools
| NAME: | DISTRICT: | DISTANCE: | |
|---|---|---|---|
|
High School
Crystal Lake South High School |
155 | Not in DB | |
Property History
| DATE: | EVENT: | PRICE: | SOURCE: |
|---|---|---|---|
| 14 Nov, 2019 | Sold | $240,000 | MRED MLS |
| 9 Oct, 2019 | Under contract | $244,900 | MRED MLS |
| 26 Sep, 2019 | Listed for sale | $244,900 | MRED MLS |
Room Specifics
Total Bedrooms: 2
Bedrooms Above Ground: 2
Bedrooms Below Ground: 0
Dimensions: —
Floor Type: Carpet
Full Bathrooms: 4
Bathroom Amenities: Separate Shower,Double Sink,Soaking Tub
Bathroom in Basement: 0
Rooms: Loft,Family Room
Basement Description: Finished
Other Specifics
| 2 | |
| Concrete Perimeter | |
| Asphalt | |
| Deck, Porch, End Unit, Workshop | |
| Nature Preserve Adjacent | |
| 32X63X32X63 | |
| — | |
| Full | |
| Vaulted/Cathedral Ceilings, Hardwood Floors, Laundry Hook-Up in Unit, Built-in Features | |
| Range, Microwave, Dishwasher, Refrigerator, Washer, Dryer, Disposal, Stainless Steel Appliance(s), Wine Refrigerator | |
| Not in DB | |
| — | |
| — | |
| — | |
| — |
Tax History
| Year | Property Taxes |
|---|---|
| 2019 | $5,332 |
Contact Agent
Nearby Similar Homes
Nearby Sold Comparables
Contact Agent
Listing Provided By
Baird & Warner

