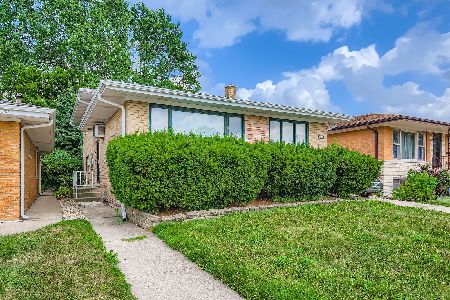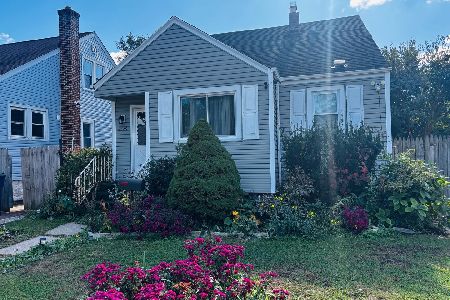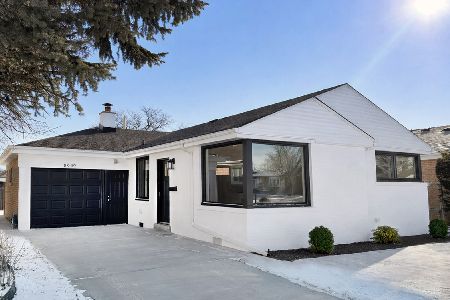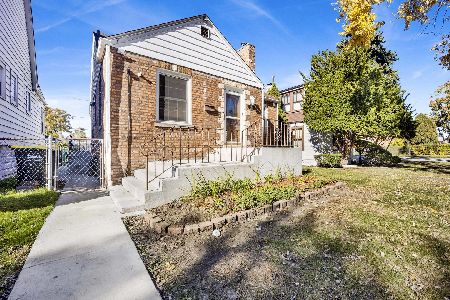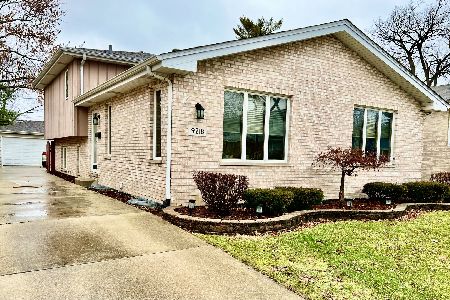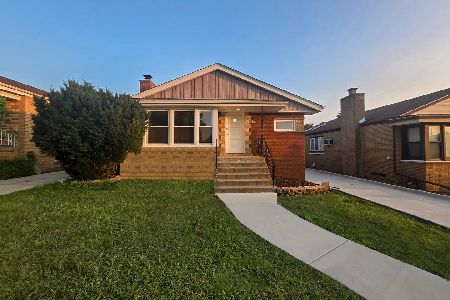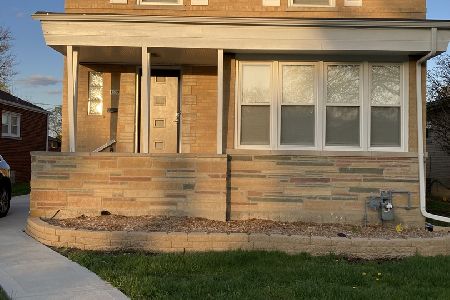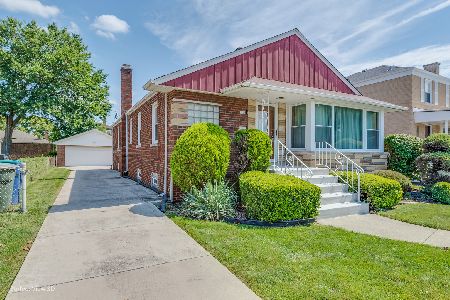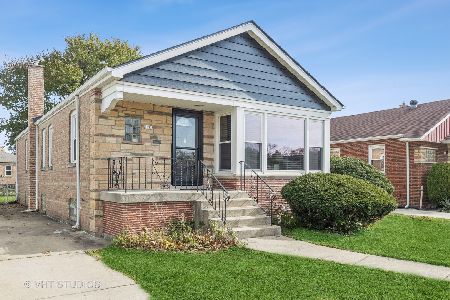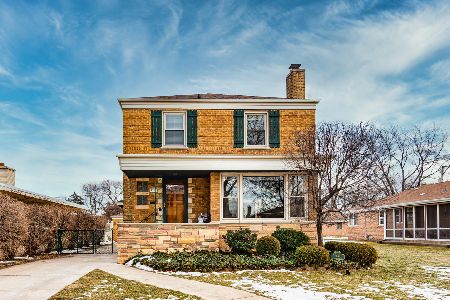9139 Francisco Avenue, Evergreen Park, Illinois 60805
$399,000
|
Sold
|
|
| Status: | Closed |
| Sqft: | 2,038 |
| Cost/Sqft: | $201 |
| Beds: | 4 |
| Baths: | 3 |
| Year Built: | 1954 |
| Property Taxes: | $6,849 |
| Days On Market: | 1819 |
| Lot Size: | 0,14 |
Description
All new, top-to-bottom. This large, 2-story home has been completely renovated inside and out. Tasteful finishes and flexible spaces include main level living, dining, kitchen and powder room. There's also a main-level primary bedroom with walk-in closet and full private bath. Upstairs offers 3 spacious bedrooms and a shared bath. The finished basement will be great for hanging out over long winter weekends, watching movies and playing games. There's a walk-in cedar closet and finished laundry room, too. Don't miss the great finishes throughout, like LED lighting, crown molding, contemporary doors, beautiful hardwood floors, and a wonderful and bright kitchen with quartz countertops and stainless appliances. Outside you'll notice the brand new concrete walkway and driveway and a solid brick 2-car garage. Too many features to list, schedule a showing so you can see all this home has to offer.
Property Specifics
| Single Family | |
| — | |
| Georgian | |
| 1954 | |
| Full | |
| — | |
| No | |
| 0.14 |
| Cook | |
| — | |
| 0 / Not Applicable | |
| None | |
| Lake Michigan | |
| Public Sewer | |
| 10993566 | |
| 24013050580000 |
Nearby Schools
| NAME: | DISTRICT: | DISTANCE: | |
|---|---|---|---|
|
High School
Evergreen Park High School |
231 | Not in DB | |
Property History
| DATE: | EVENT: | PRICE: | SOURCE: |
|---|---|---|---|
| 29 Apr, 2021 | Sold | $399,000 | MRED MLS |
| 24 Feb, 2021 | Under contract | $409,900 | MRED MLS |
| 11 Feb, 2021 | Listed for sale | $409,900 | MRED MLS |
| 21 Jun, 2022 | Sold | $415,000 | MRED MLS |
| 7 May, 2022 | Under contract | $449,900 | MRED MLS |
| 26 Apr, 2022 | Listed for sale | $449,900 | MRED MLS |
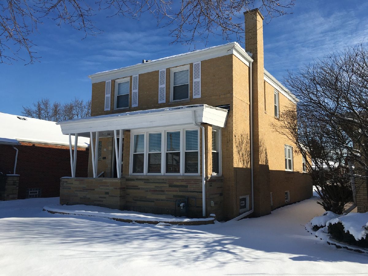
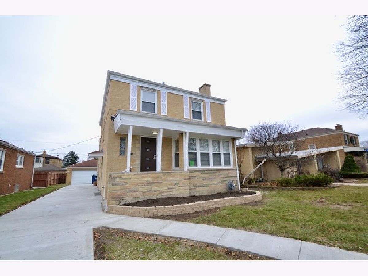
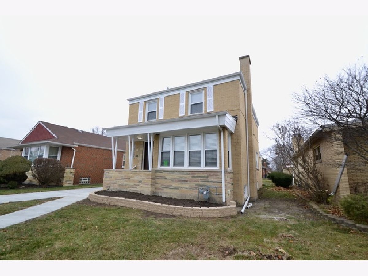
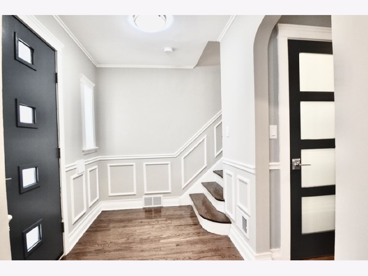
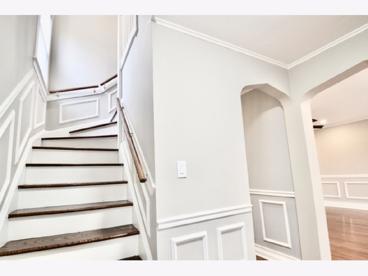
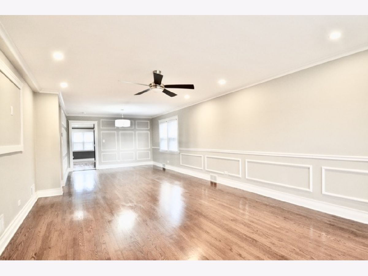
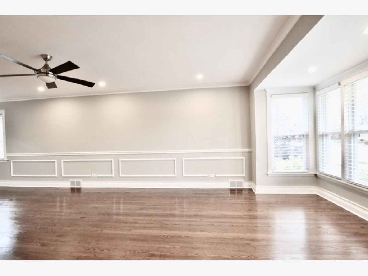
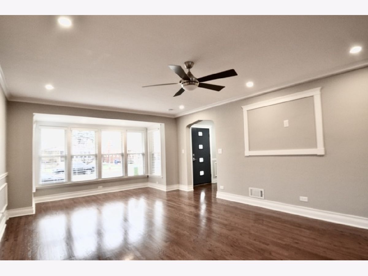
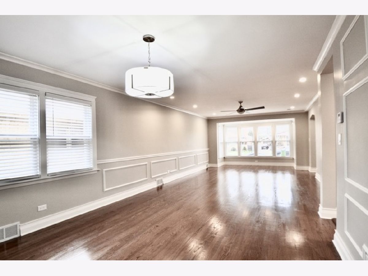
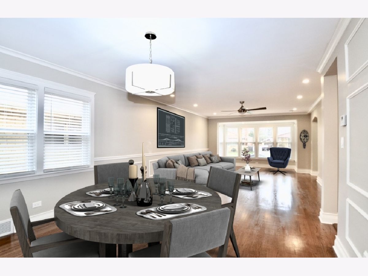
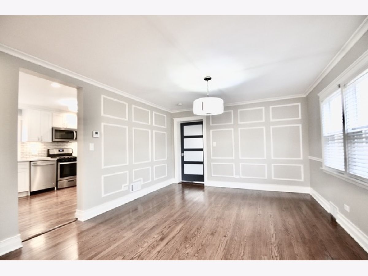
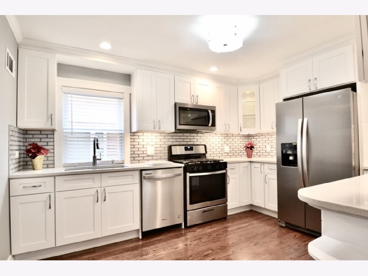
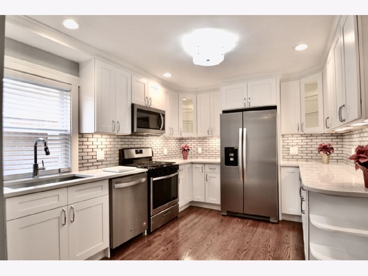
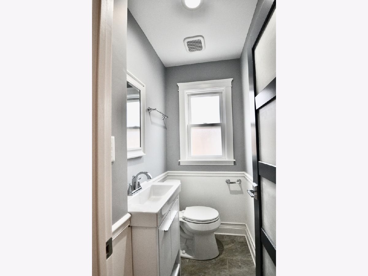
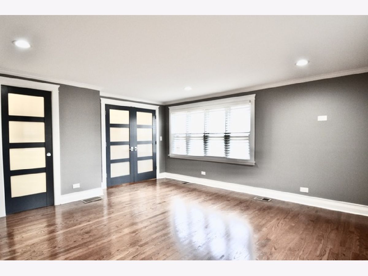
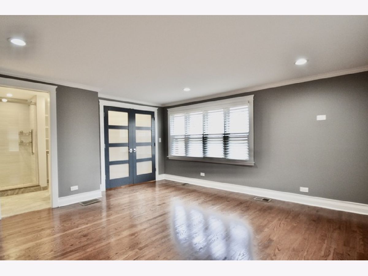
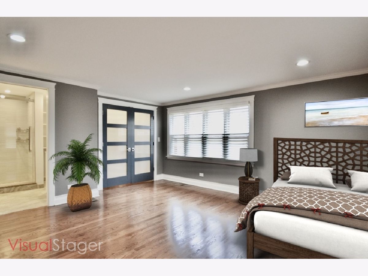
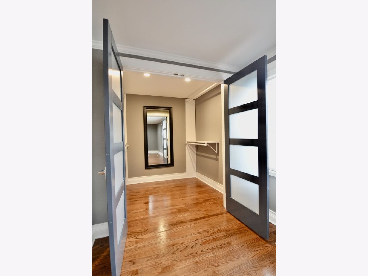
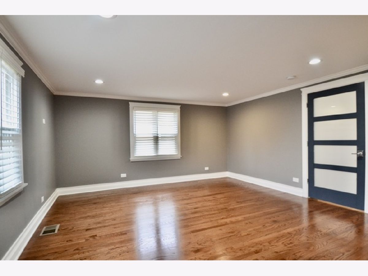
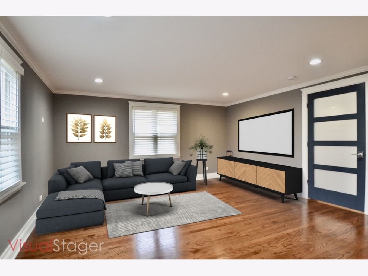
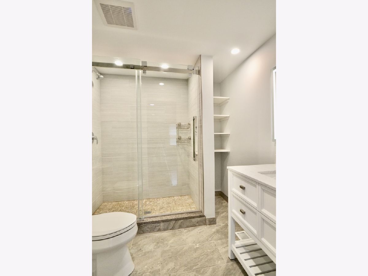
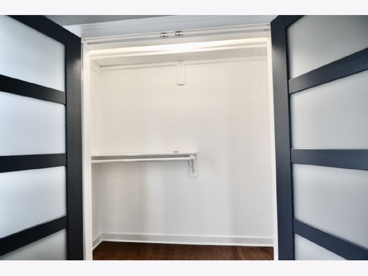
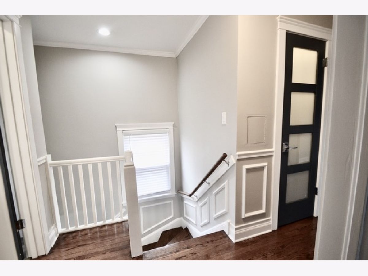
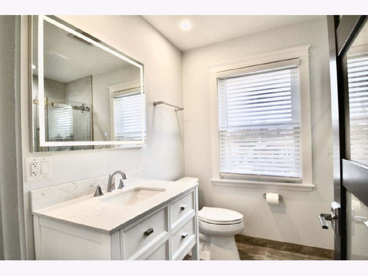
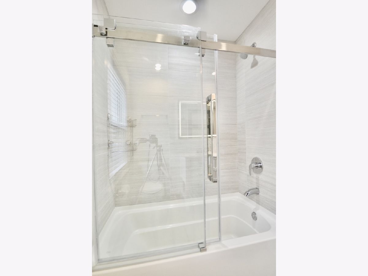
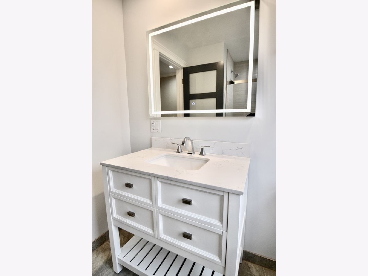
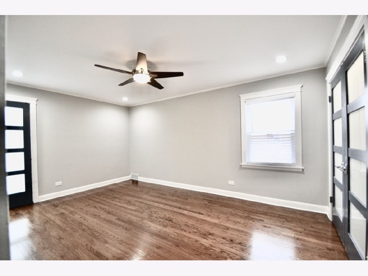
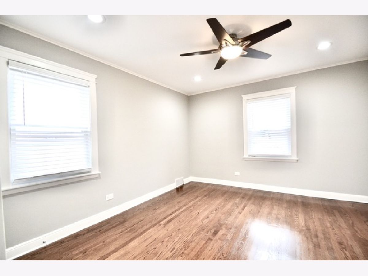
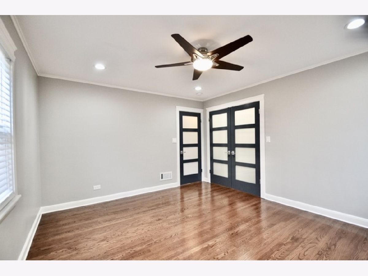
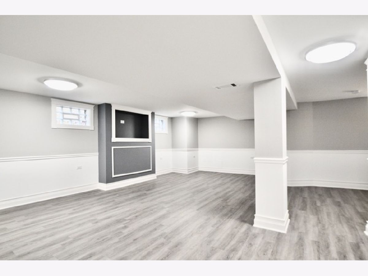
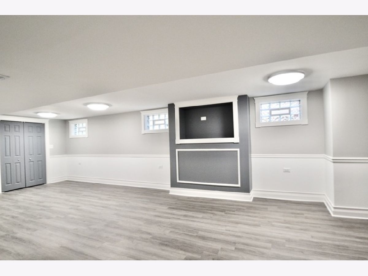
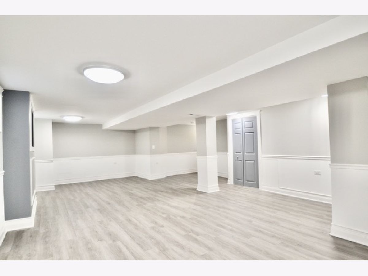
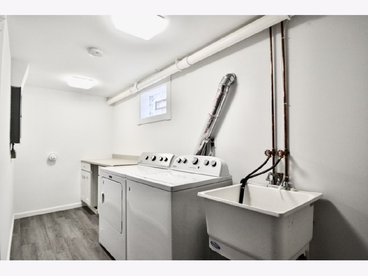
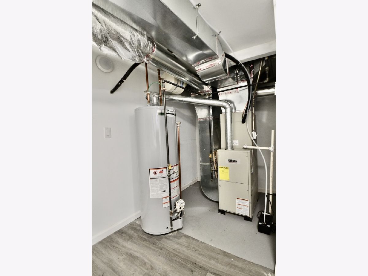
Room Specifics
Total Bedrooms: 4
Bedrooms Above Ground: 4
Bedrooms Below Ground: 0
Dimensions: —
Floor Type: Hardwood
Dimensions: —
Floor Type: Hardwood
Dimensions: —
Floor Type: Hardwood
Full Bathrooms: 3
Bathroom Amenities: —
Bathroom in Basement: 0
Rooms: Foyer,Walk In Closet,Storage
Basement Description: Finished,Rec/Family Area,Storage Space
Other Specifics
| 2 | |
| — | |
| Concrete,Side Drive | |
| Porch | |
| — | |
| 48 X 128 | |
| — | |
| Full | |
| Hardwood Floors, First Floor Bedroom, In-Law Arrangement, First Floor Full Bath, Walk-In Closet(s), Special Millwork, Drapes/Blinds | |
| Range, Microwave, Dishwasher, Refrigerator, Washer, Dryer, Stainless Steel Appliance(s) | |
| Not in DB | |
| Park, Stable(s), Curbs, Sidewalks, Street Lights, Street Paved | |
| — | |
| — | |
| — |
Tax History
| Year | Property Taxes |
|---|---|
| 2021 | $6,849 |
| 2022 | $6,085 |
Contact Agent
Nearby Similar Homes
Nearby Sold Comparables
Contact Agent
Listing Provided By
Berkshire Hathaway HomeServices Chicago

