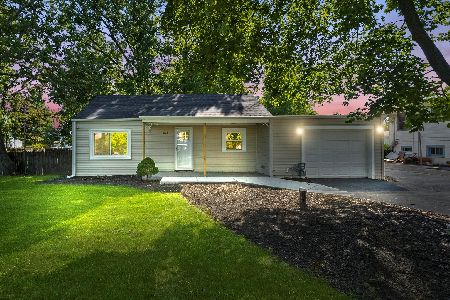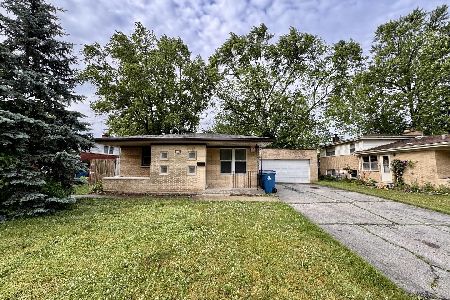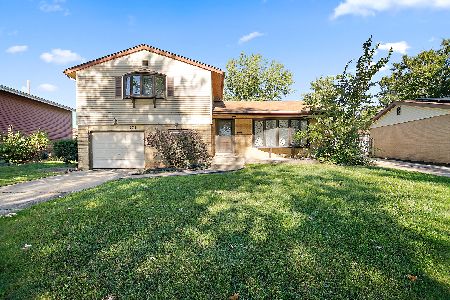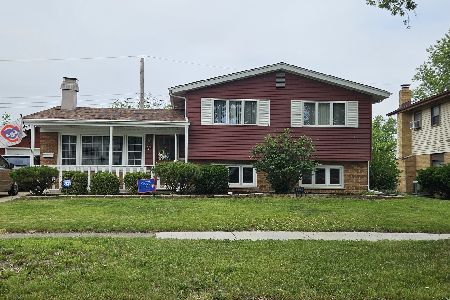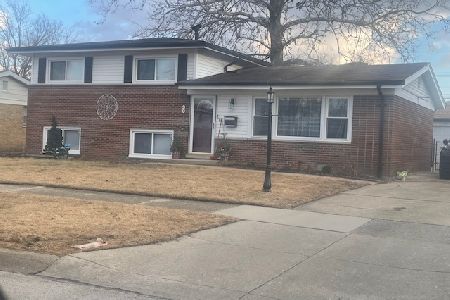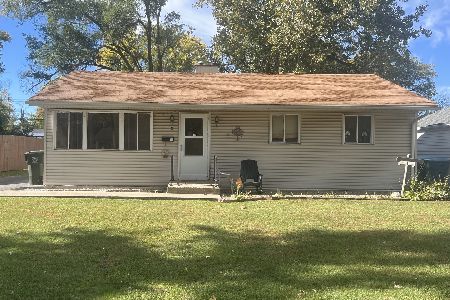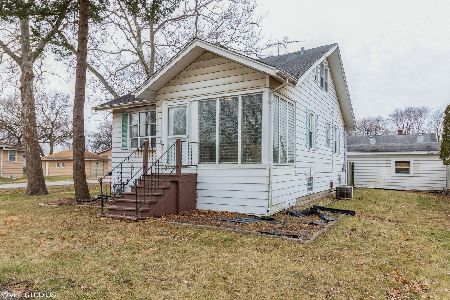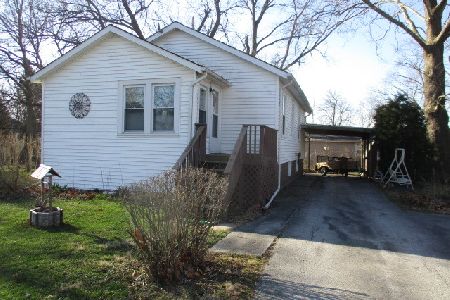914 195th Street, Chicago Heights, Illinois 60411
$147,000
|
Sold
|
|
| Status: | Closed |
| Sqft: | 1,296 |
| Cost/Sqft: | $116 |
| Beds: | 3 |
| Baths: | 3 |
| Year Built: | 1930 |
| Property Taxes: | $3,985 |
| Days On Market: | 2336 |
| Lot Size: | 0,18 |
Description
Home Sweet Home ~ Charm and Character are great words to describe this Expanded Cape Cod. From the moment you step onto the covered front porch you feel right at home. Once you enter you'll see all of the Beautiful Original Woodwork, Craftsmanship, HARDWOOD FLOORS, and Natural Light. Custom Tray Ceilings in the Living Room and Kitchen. Spacious Kitchen with plenty of cabinets and counter space. Dining area with built-ins. Main Floor Bedroom and UPDATED Full Bath. Master Bedroom with WALK-IN CLOSET and Full Bath. Privacy fenced backyard and DECK for entertaining. Large driveway leads to a DREAM GARAGE with Separate Heat & Central Air. Above the garage is an Amazing BONUS ROOM that could work great for home office/business with Kitchenette and FULL BATH. Updates Throughout, Newer Windows, and more. Great Location near parks, schools, shopping and minutes to interstate. This home is a must see!!!!
Property Specifics
| Single Family | |
| — | |
| Cape Cod | |
| 1930 | |
| Full,English | |
| — | |
| No | |
| 0.18 |
| Cook | |
| — | |
| 0 / Not Applicable | |
| None | |
| Lake Michigan | |
| Public Sewer | |
| 10440877 | |
| 32082090130000 |
Property History
| DATE: | EVENT: | PRICE: | SOURCE: |
|---|---|---|---|
| 25 Oct, 2019 | Sold | $147,000 | MRED MLS |
| 3 Sep, 2019 | Under contract | $149,900 | MRED MLS |
| — | Last price change | $154,900 | MRED MLS |
| 5 Jul, 2019 | Listed for sale | $157,900 | MRED MLS |
Room Specifics
Total Bedrooms: 3
Bedrooms Above Ground: 3
Bedrooms Below Ground: 0
Dimensions: —
Floor Type: Hardwood
Dimensions: —
Floor Type: Wood Laminate
Full Bathrooms: 3
Bathroom Amenities: —
Bathroom in Basement: 0
Rooms: Bonus Room,Walk In Closet
Basement Description: Unfinished,Exterior Access
Other Specifics
| 2 | |
| Concrete Perimeter | |
| Asphalt,Side Drive | |
| Deck | |
| Fenced Yard,Park Adjacent | |
| 51 X 124 | |
| — | |
| Full | |
| Vaulted/Cathedral Ceilings, Hardwood Floors, Wood Laminate Floors, First Floor Bedroom, In-Law Arrangement, First Floor Full Bath | |
| Range, Dishwasher, Refrigerator, Washer, Dryer | |
| Not in DB | |
| Street Lights, Street Paved | |
| — | |
| — | |
| — |
Tax History
| Year | Property Taxes |
|---|---|
| 2019 | $3,985 |
Contact Agent
Nearby Similar Homes
Nearby Sold Comparables
Contact Agent
Listing Provided By
Coldwell Banker Residential

