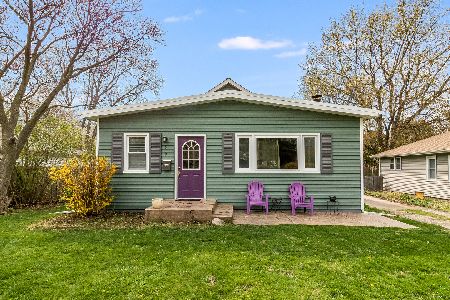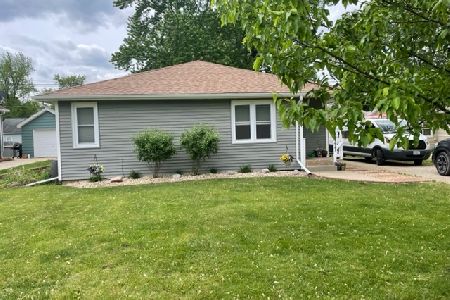914 Adams Street, Ottawa, Illinois 61350
$81,000
|
Sold
|
|
| Status: | Closed |
| Sqft: | 1,300 |
| Cost/Sqft: | $67 |
| Beds: | 3 |
| Baths: | 1 |
| Year Built: | 1949 |
| Property Taxes: | $1,590 |
| Days On Market: | 5243 |
| Lot Size: | 0,00 |
Description
South side 3 BR 1 BA ranch. Huge Great room 16x27 w/brick fireplace & built in shelving. Eat in Kitchen w/ample cabinets. 3 BR including Master w/Large double closet. Laundry room & storage off garage 1 1/2 car attached garage with extra deep for additional storage. Updates includes water heater, laundry room, most windows replaced, roof 2001, furnance 2003. SELLER OFFERING $2,000 credit to buyers at closing.
Property Specifics
| Single Family | |
| — | |
| Ranch | |
| 1949 | |
| None | |
| — | |
| No | |
| — |
| La Salle | |
| — | |
| 0 / Not Applicable | |
| None | |
| Public | |
| Public Sewer | |
| 07901349 | |
| 2214411007 |
Nearby Schools
| NAME: | DISTRICT: | DISTANCE: | |
|---|---|---|---|
|
Grade School
Mckinley Elementary School |
141 | — | |
|
Middle School
Shepherd Middle School |
141 | Not in DB | |
|
High School
Ottawa Township High School |
140 | Not in DB | |
|
Alternate Elementary School
Central Elementary: 5th And 6th |
— | Not in DB | |
Property History
| DATE: | EVENT: | PRICE: | SOURCE: |
|---|---|---|---|
| 30 Oct, 2012 | Sold | $81,000 | MRED MLS |
| 10 Oct, 2012 | Under contract | $86,900 | MRED MLS |
| — | Last price change | $95,900 | MRED MLS |
| 12 Sep, 2011 | Listed for sale | $108,000 | MRED MLS |
Room Specifics
Total Bedrooms: 3
Bedrooms Above Ground: 3
Bedrooms Below Ground: 0
Dimensions: —
Floor Type: Carpet
Dimensions: —
Floor Type: Carpet
Full Bathrooms: 1
Bathroom Amenities: —
Bathroom in Basement: 0
Rooms: No additional rooms
Basement Description: Crawl,Slab
Other Specifics
| 1.5 | |
| — | |
| Asphalt | |
| — | |
| Landscaped | |
| 60X128 | |
| — | |
| None | |
| First Floor Bedroom, First Floor Laundry, First Floor Full Bath | |
| Range, Microwave, Refrigerator, Washer, Dryer | |
| Not in DB | |
| Street Lights, Street Paved | |
| — | |
| — | |
| Gas Log |
Tax History
| Year | Property Taxes |
|---|---|
| 2012 | $1,590 |
Contact Agent
Nearby Similar Homes
Contact Agent
Listing Provided By
Coldwell Banker The Real Estate Group












