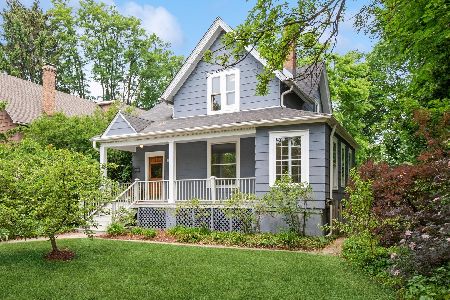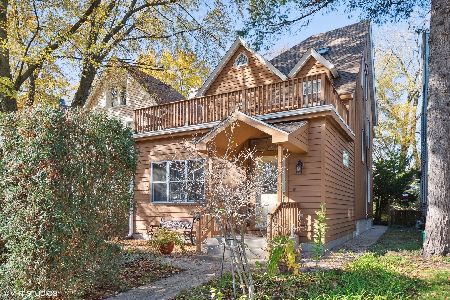914 Asbury Avenue, Evanston, Illinois 60202
$710,000
|
Sold
|
|
| Status: | Closed |
| Sqft: | 0 |
| Cost/Sqft: | — |
| Beds: | 3 |
| Baths: | 3 |
| Year Built: | 1920 |
| Property Taxes: | $8,791 |
| Days On Market: | 2867 |
| Lot Size: | 0,20 |
Description
Delightfully charming renovated three bedroom and three bathroom Cape Cod. Large living room w/ wood burning fireplace w/ tile surround. Formal dining room opens to an enclosed sunroom with eastern/southern/northern exposures and french doors, and a renovated kitchen w/ Cherry cabinets, granite counters, slate floor, Viking Professional oven/range, and dining area. First floor includes a bedroom and full bath w/ jacuzzi tub and subway tile. Second floor features the master bedroom, full bathroom, an additional bedroom with an attached sunroom/sitting area. The basement has been renovated and includes a family room/ play area, full bathroom, laundry, and an office/potential 4th bedroom. Expansive 50x175 lot with oversized 3 car garage and custom built play set/fort. Washington School, close to Main St retail and transportation. Please inquire about a list of improvements. Photos will be ready soon!
Property Specifics
| Single Family | |
| — | |
| Cape Cod | |
| 1920 | |
| Full | |
| — | |
| No | |
| 0.2 |
| Cook | |
| — | |
| 0 / Not Applicable | |
| None | |
| Public | |
| Public Sewer | |
| 09894714 | |
| 10242230200000 |
Nearby Schools
| NAME: | DISTRICT: | DISTANCE: | |
|---|---|---|---|
|
Grade School
Washington Elementary School |
65 | — | |
|
Middle School
Nichols Middle School |
65 | Not in DB | |
|
High School
Evanston Twp High School |
202 | Not in DB | |
Property History
| DATE: | EVENT: | PRICE: | SOURCE: |
|---|---|---|---|
| 28 Jun, 2018 | Sold | $710,000 | MRED MLS |
| 31 Mar, 2018 | Under contract | $729,000 | MRED MLS |
| 24 Mar, 2018 | Listed for sale | $729,000 | MRED MLS |
Room Specifics
Total Bedrooms: 3
Bedrooms Above Ground: 3
Bedrooms Below Ground: 0
Dimensions: —
Floor Type: —
Dimensions: —
Floor Type: Hardwood
Full Bathrooms: 3
Bathroom Amenities: —
Bathroom in Basement: 1
Rooms: Office,Play Room,Sitting Room,Sun Room
Basement Description: Finished,Exterior Access
Other Specifics
| 3 | |
| — | |
| — | |
| Deck | |
| — | |
| 50X174 | |
| — | |
| None | |
| Hardwood Floors, First Floor Bedroom, First Floor Full Bath | |
| Range, Microwave, Refrigerator, Washer, Dryer, Disposal, Stainless Steel Appliance(s), Range Hood | |
| Not in DB | |
| — | |
| — | |
| — | |
| Wood Burning |
Tax History
| Year | Property Taxes |
|---|---|
| 2018 | $8,791 |
Contact Agent
Nearby Similar Homes
Nearby Sold Comparables
Contact Agent
Listing Provided By
Baird & Warner











