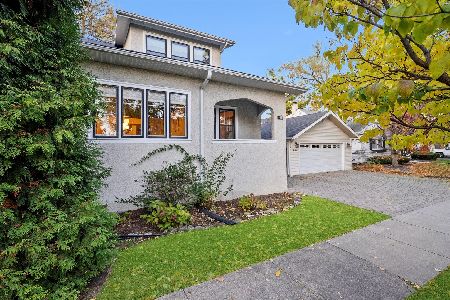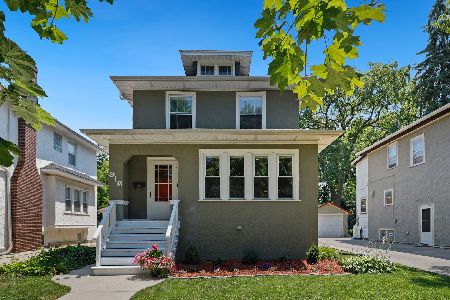914 Belleforte Avenue, Oak Park, Illinois 60302
$420,000
|
Sold
|
|
| Status: | Closed |
| Sqft: | 1,389 |
| Cost/Sqft: | $306 |
| Beds: | 3 |
| Baths: | 3 |
| Year Built: | 1927 |
| Property Taxes: | $12,835 |
| Days On Market: | 2483 |
| Lot Size: | 0,16 |
Description
NEW PRICE DROP! Come see this ideal, quintessential Oak Park home! Lovely American foursquare with all the classic features-stained glass flanking fireplace & built-ins, beautiful crown moldings, spacious galley kitchen with granite countertops and under-cabinet lighting. Sweet, sunny eat-in area overlooks extra deep, park-like backyard, great for playing catch or hosting summer picnic dinners with friends. First floor has newer, super-cute half-bath. Three bedrooms all upstairs plus a heated tandem room (namaste!) and renovated full bath with radiant heat towel warmer. Generous closets throughout the home, including WIC on 1st floor and five (yes 5) closets upstairs. Semi-finished basement is great hangout spot for kids or adults, and includes another adorable half bath, plus laundry, plus tons of storage. Two compact cars fit tandem-style in garage, with more parking on driveway. Three blocks to Mann School, 3 blocks to Starbucks--grab a coffee and come see your new home.
Property Specifics
| Single Family | |
| — | |
| American 4-Sq. | |
| 1927 | |
| Full | |
| — | |
| No | |
| 0.16 |
| Cook | |
| — | |
| 0 / Not Applicable | |
| None | |
| Lake Michigan,Public | |
| Public Sewer | |
| 10331699 | |
| 16061220110000 |
Nearby Schools
| NAME: | DISTRICT: | DISTANCE: | |
|---|---|---|---|
|
Grade School
Horace Mann Elementary School |
97 | — | |
|
Middle School
Percy Julian Middle School |
97 | Not in DB | |
|
High School
Oak Park & River Forest High Sch |
200 | Not in DB | |
Property History
| DATE: | EVENT: | PRICE: | SOURCE: |
|---|---|---|---|
| 1 Jul, 2019 | Sold | $420,000 | MRED MLS |
| 26 May, 2019 | Under contract | $425,000 | MRED MLS |
| — | Last price change | $436,900 | MRED MLS |
| 4 Apr, 2019 | Listed for sale | $448,900 | MRED MLS |
Room Specifics
Total Bedrooms: 3
Bedrooms Above Ground: 3
Bedrooms Below Ground: 0
Dimensions: —
Floor Type: —
Dimensions: —
Floor Type: —
Full Bathrooms: 3
Bathroom Amenities: —
Bathroom in Basement: 1
Rooms: Eating Area,Recreation Room,Tandem Room
Basement Description: Partially Finished
Other Specifics
| 1 | |
| — | |
| Asphalt | |
| Patio, Storms/Screens | |
| — | |
| 6960 | |
| — | |
| None | |
| Hardwood Floors, Walk-In Closet(s) | |
| Range, Microwave, Dishwasher, Refrigerator, Washer, Dryer | |
| Not in DB | |
| Tennis Courts, Sidewalks, Street Lights, Street Paved | |
| — | |
| — | |
| Wood Burning |
Tax History
| Year | Property Taxes |
|---|---|
| 2019 | $12,835 |
Contact Agent
Nearby Similar Homes
Nearby Sold Comparables
Contact Agent
Listing Provided By
Berkshire Hathaway HomeServices KoenigRubloff








