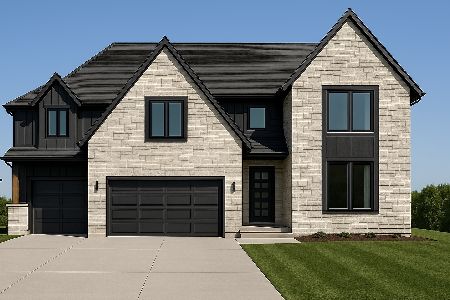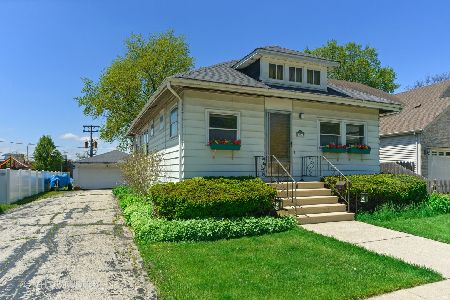914 Cambridge Avenue, Elmhurst, Illinois 60126
$1,165,000
|
Sold
|
|
| Status: | Closed |
| Sqft: | 3,757 |
| Cost/Sqft: | $319 |
| Beds: | 4 |
| Baths: | 5 |
| Year Built: | 2021 |
| Property Taxes: | $6,777 |
| Days On Market: | 1565 |
| Lot Size: | 0,21 |
Description
Exceptional quality from an exceptional Builder. No detail overlooked! Extensive millwork and crown molding. 1st floor has 9ft ceilings. Hardwood floors throughout. Formal Living and Dining Room. Gourmet eat-in Kitchen with Quartz countertop, Island, sub-zero refrigerator, Wolf stove and double oven. Kitchen opens to Family Room w/gas fireplace and built in bookcase. Master Suite with his and her walk-in closet and Sitting/Office area. Master Bath with soaking tub and separate shower. 1st floor Den/Office and full Bath. Mud Room with built-in lockers. Full finished Basement with 9ft ceilings. Huge Recreation Room with built-in seating, play area, wet bar, exercise area, full Bath and Bedroom. Whole House Generator. Oversized 3-1/2 car Garage with additional space. Concrete Patio. Steps to Grade School, Parks and Transportation. Quick Closing.
Property Specifics
| Single Family | |
| — | |
| Traditional | |
| 2021 | |
| Full | |
| — | |
| No | |
| 0.21 |
| Du Page | |
| — | |
| 0 / Not Applicable | |
| None | |
| Lake Michigan | |
| Sewer-Storm | |
| 11237296 | |
| 0613125013 |
Nearby Schools
| NAME: | DISTRICT: | DISTANCE: | |
|---|---|---|---|
|
Grade School
Jefferson Elementary School |
205 | — | |
|
Middle School
Bryan Middle School |
205 | Not in DB | |
|
High School
York Community High School |
205 | Not in DB | |
Property History
| DATE: | EVENT: | PRICE: | SOURCE: |
|---|---|---|---|
| 6 Nov, 2020 | Sold | $240,000 | MRED MLS |
| 10 Oct, 2020 | Under contract | $300,000 | MRED MLS |
| — | Last price change | $319,900 | MRED MLS |
| 7 Jul, 2020 | Listed for sale | $319,900 | MRED MLS |
| 28 Feb, 2022 | Sold | $1,165,000 | MRED MLS |
| 17 Jan, 2022 | Under contract | $1,197,000 | MRED MLS |
| 4 Oct, 2021 | Listed for sale | $1,197,000 | MRED MLS |
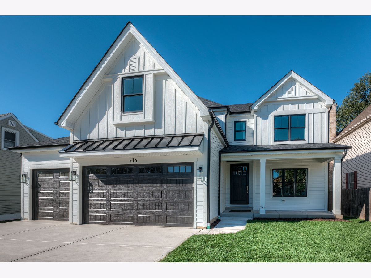
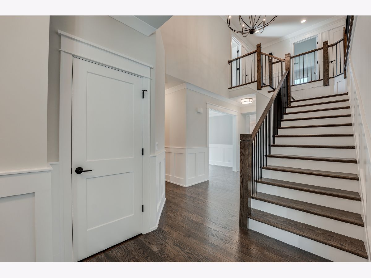
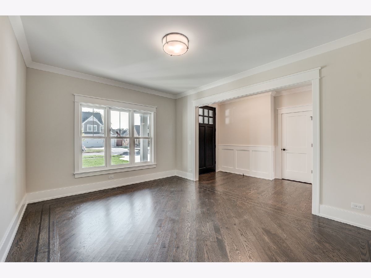
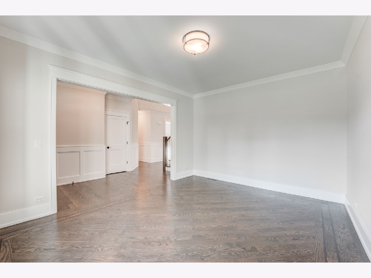
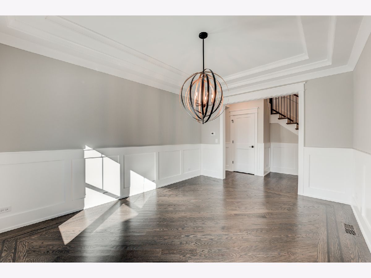
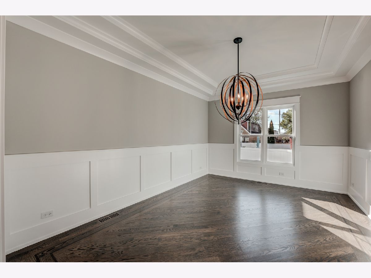
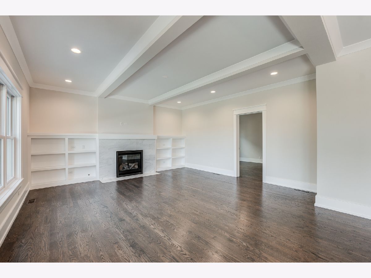
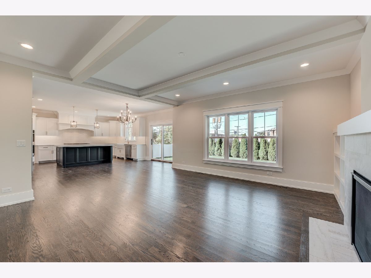
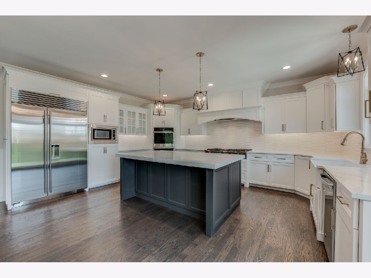
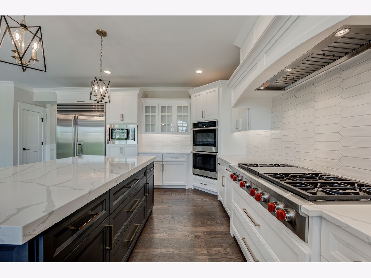
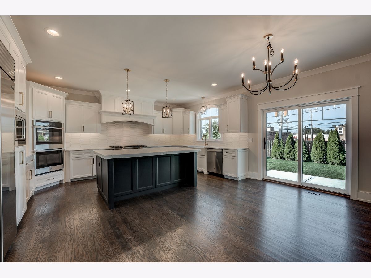
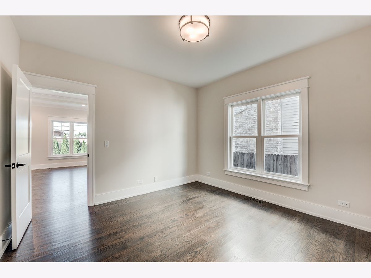
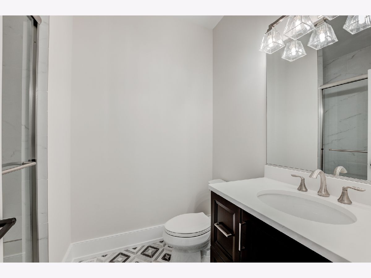
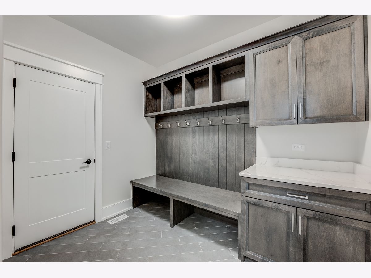
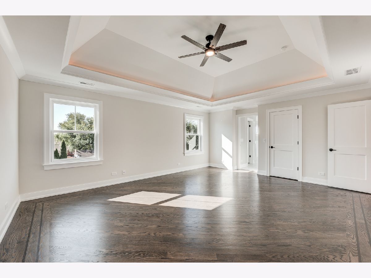
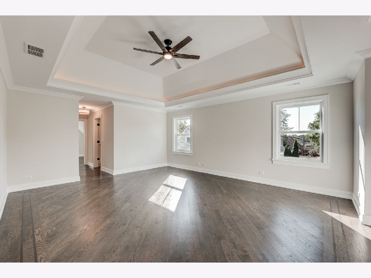
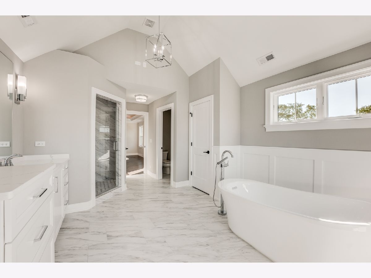
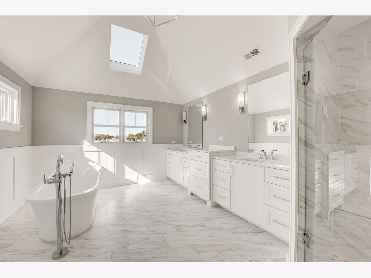
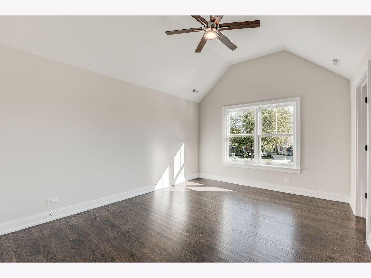
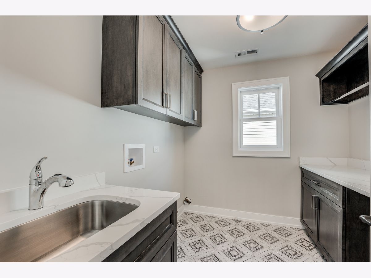
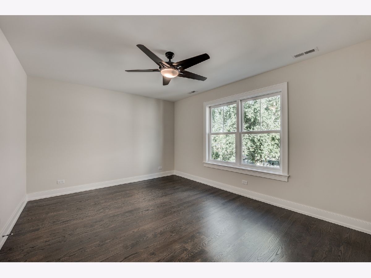
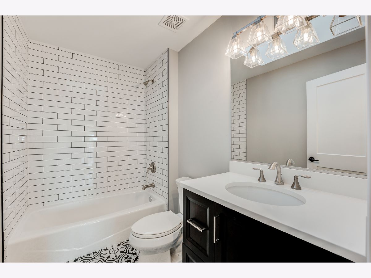
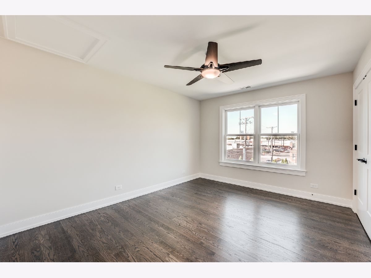
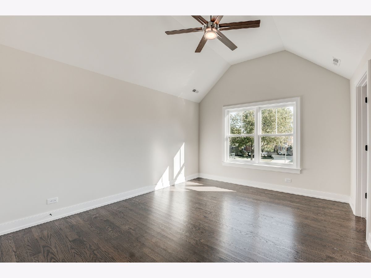
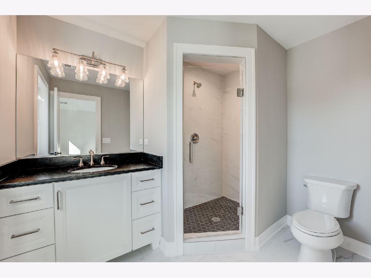
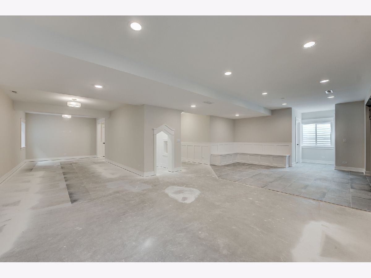
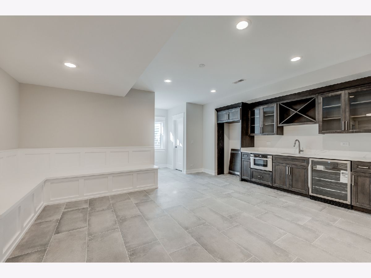
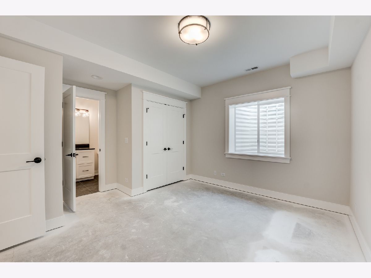
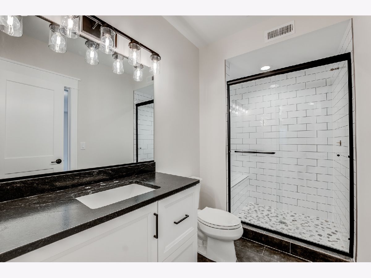
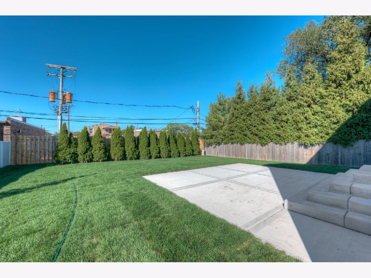
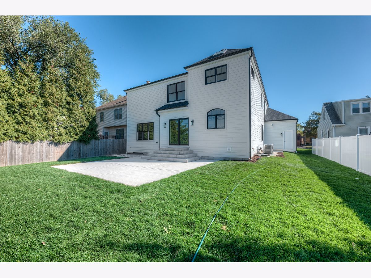
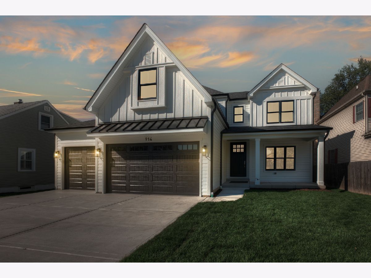
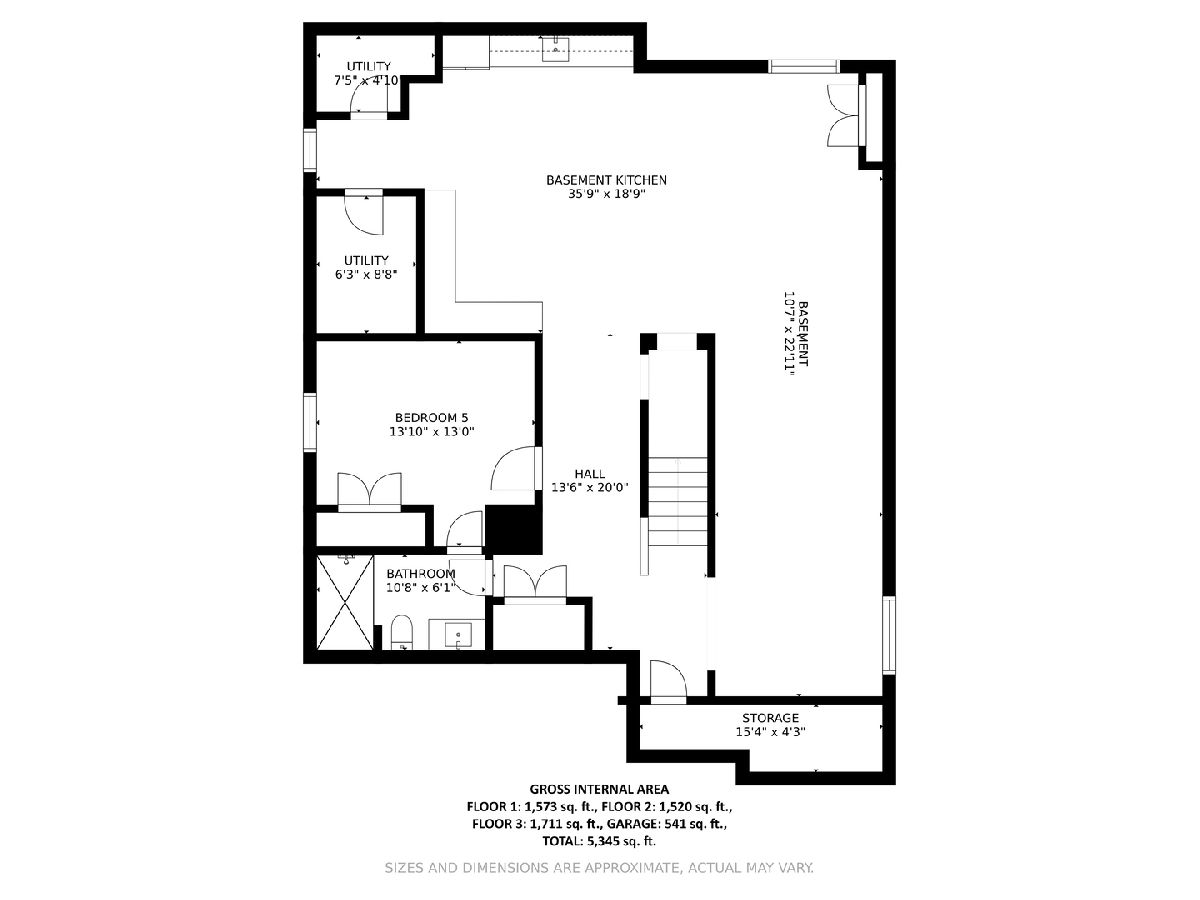
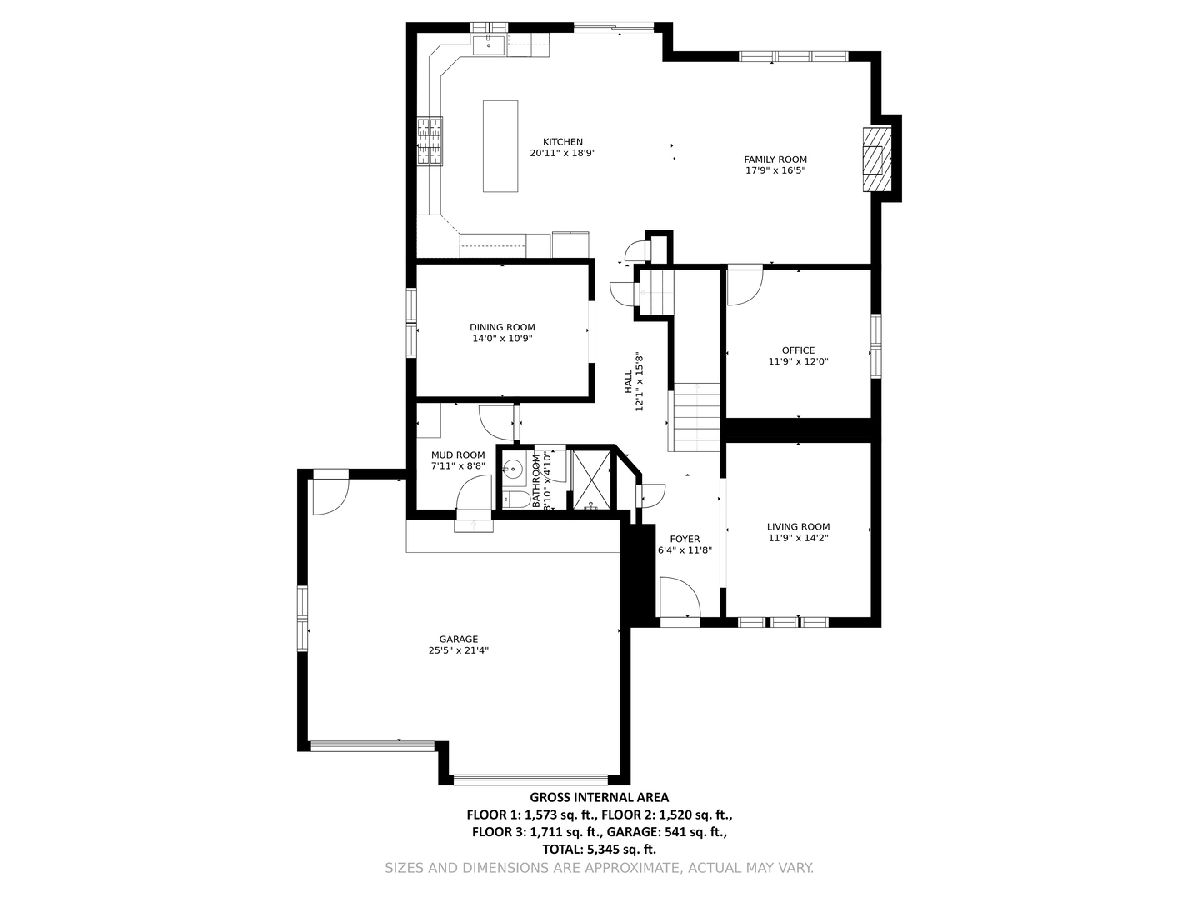
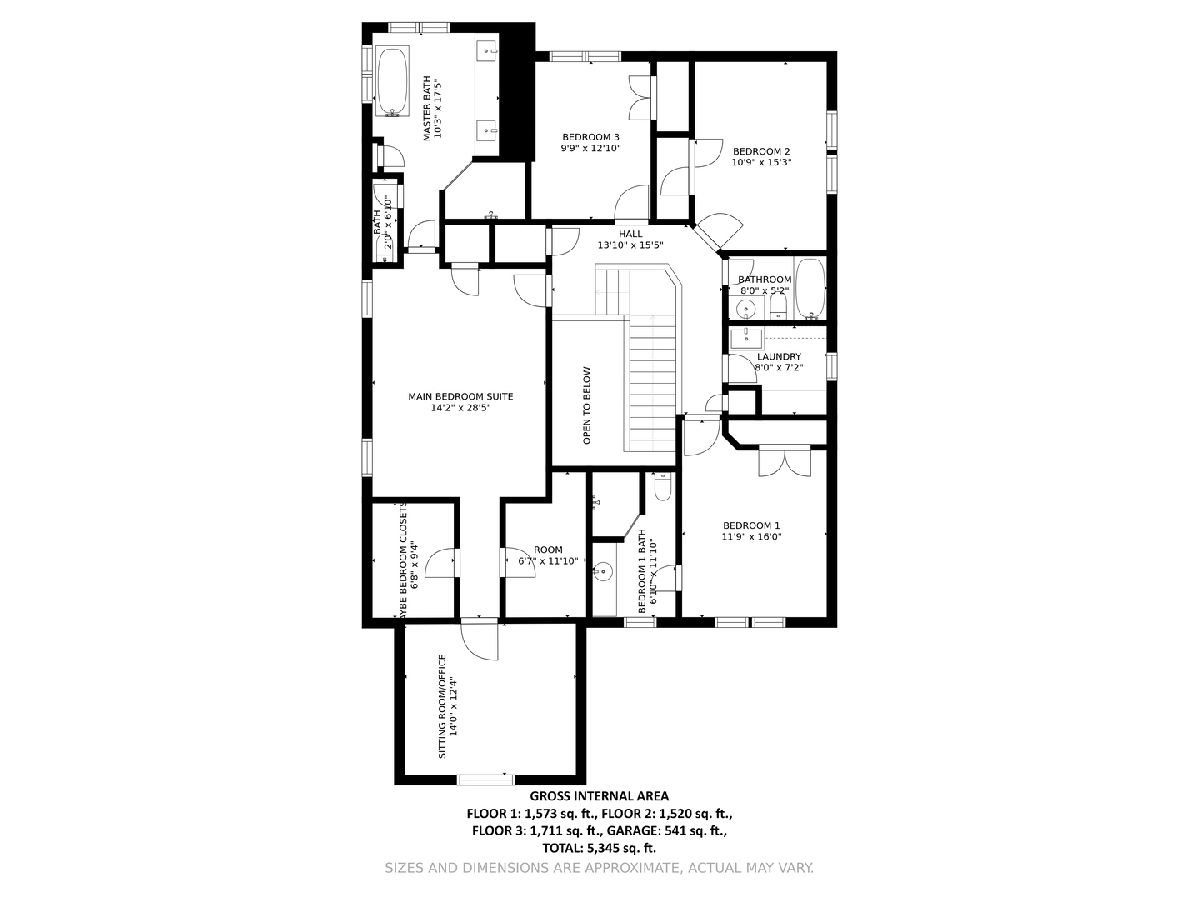
Room Specifics
Total Bedrooms: 5
Bedrooms Above Ground: 4
Bedrooms Below Ground: 1
Dimensions: —
Floor Type: Hardwood
Dimensions: —
Floor Type: Hardwood
Dimensions: —
Floor Type: Hardwood
Dimensions: —
Floor Type: —
Full Bathrooms: 5
Bathroom Amenities: Separate Shower,Soaking Tub
Bathroom in Basement: 1
Rooms: Recreation Room,Den,Foyer,Sitting Room,Mud Room,Bedroom 5,Storage,Family Room
Basement Description: Finished,Bathroom Rough-In,Egress Window,Sleeping Area
Other Specifics
| 3 | |
| Concrete Perimeter | |
| Concrete | |
| Patio | |
| Sidewalks,Streetlights | |
| 60 X 153.9 | |
| — | |
| Full | |
| Vaulted/Cathedral Ceilings, Skylight(s), Bar-Wet, Hardwood Floors, First Floor Bedroom, Second Floor Laundry, First Floor Full Bath, Bookcases | |
| Double Oven, Microwave, Dishwasher, Washer, Dryer, Disposal | |
| Not in DB | |
| Park, Curbs, Street Lights, Street Paved | |
| — | |
| — | |
| Gas Log |
Tax History
| Year | Property Taxes |
|---|---|
| 2020 | $6,686 |
| 2022 | $6,777 |
Contact Agent
Nearby Similar Homes
Nearby Sold Comparables
Contact Agent
Listing Provided By
Coldwell Banker Realty






