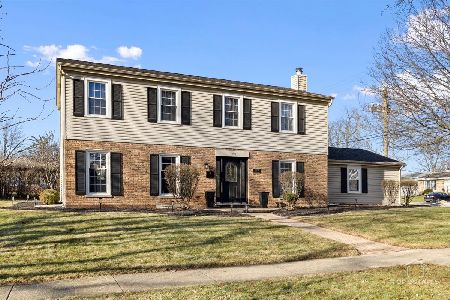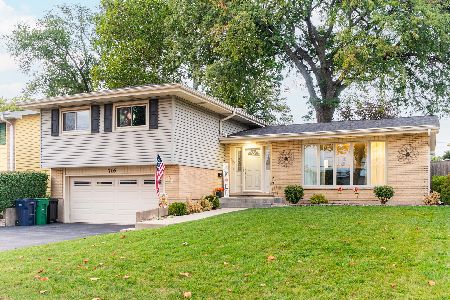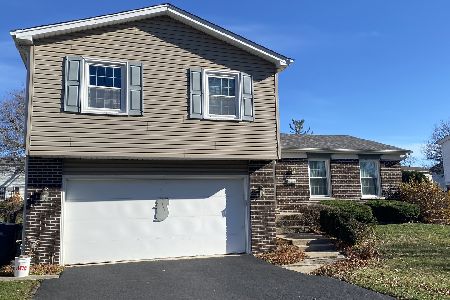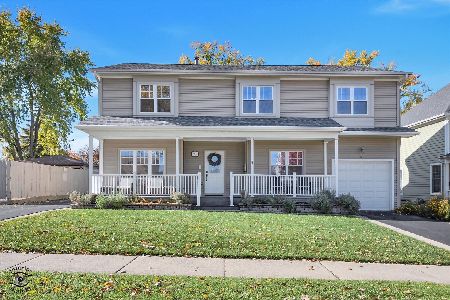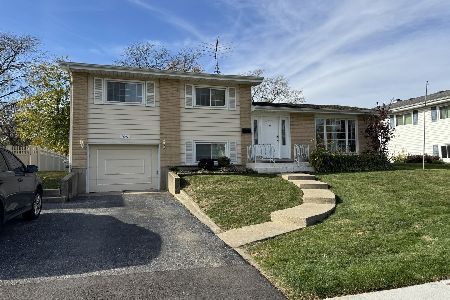914 Cherry Lane, Lombard, Illinois 60148
$320,000
|
Sold
|
|
| Status: | Closed |
| Sqft: | 1,273 |
| Cost/Sqft: | $251 |
| Beds: | 3 |
| Baths: | 2 |
| Year Built: | 1962 |
| Property Taxes: | $7,058 |
| Days On Market: | 2482 |
| Lot Size: | 0,00 |
Description
Lovely split level on a private 90 foot wide lot backs to Madison Meadow Park. Professionally painted in trending colors- over 1600 SF of living space. Open floor plan begins in the sunny living room with a beautiful Anderson bay window and hickory hardwood flooring. Pinterest-perfect dining room with SGD to the wonderful backyard. Bright and spacious updated kitchen with stainless appliances. Stunning new lower level full bath. New carpet & six panel doors, all new front concrete steps, walkway and barrier walls. Private and landscaped backyard with a putting green. Large cement crawl offers plenty of storage. Lot can accommodate a 2-car garage. Popular Hammerschmidt School. Move-in ready - don't miss this one!
Property Specifics
| Single Family | |
| — | |
| — | |
| 1962 | |
| Partial | |
| — | |
| No | |
| — |
| Du Page | |
| Magic Circle | |
| 0 / Not Applicable | |
| None | |
| Lake Michigan | |
| Public Sewer | |
| 10317904 | |
| 0617217003 |
Nearby Schools
| NAME: | DISTRICT: | DISTANCE: | |
|---|---|---|---|
|
Grade School
Wm Hammerschmidt Elementary Scho |
44 | — | |
|
Middle School
Glenn Westlake Middle School |
44 | Not in DB | |
|
High School
Glenbard East High School |
87 | Not in DB | |
Property History
| DATE: | EVENT: | PRICE: | SOURCE: |
|---|---|---|---|
| 12 Jul, 2012 | Sold | $261,000 | MRED MLS |
| 31 May, 2012 | Under contract | $261,900 | MRED MLS |
| — | Last price change | $267,900 | MRED MLS |
| 7 May, 2012 | Listed for sale | $267,900 | MRED MLS |
| 29 May, 2019 | Sold | $320,000 | MRED MLS |
| 13 Apr, 2019 | Under contract | $319,000 | MRED MLS |
| 11 Apr, 2019 | Listed for sale | $319,000 | MRED MLS |
Room Specifics
Total Bedrooms: 3
Bedrooms Above Ground: 3
Bedrooms Below Ground: 0
Dimensions: —
Floor Type: Carpet
Dimensions: —
Floor Type: Carpet
Full Bathrooms: 2
Bathroom Amenities: —
Bathroom in Basement: 1
Rooms: Family Room
Basement Description: Finished,Crawl
Other Specifics
| 1 | |
| Concrete Perimeter | |
| Asphalt | |
| Patio | |
| Fenced Yard,Landscaped,Park Adjacent | |
| 90 X 125 | |
| — | |
| None | |
| Hardwood Floors | |
| Range, Microwave, Dishwasher, Refrigerator, Washer, Dryer, Disposal | |
| Not in DB | |
| Sidewalks, Street Lights, Street Paved | |
| — | |
| — | |
| — |
Tax History
| Year | Property Taxes |
|---|---|
| 2012 | $7,189 |
| 2019 | $7,058 |
Contact Agent
Nearby Similar Homes
Nearby Sold Comparables
Contact Agent
Listing Provided By
J.W. Reedy Realty

