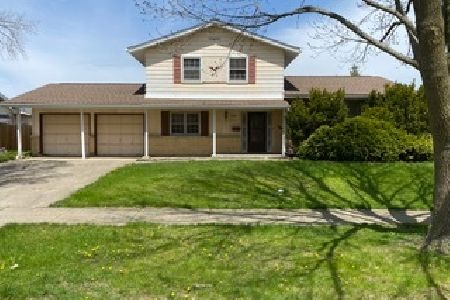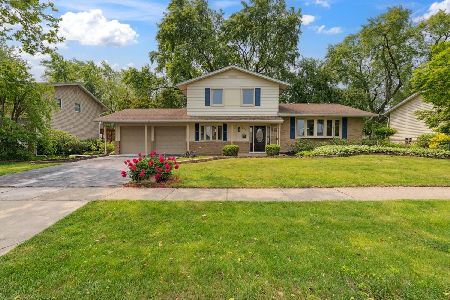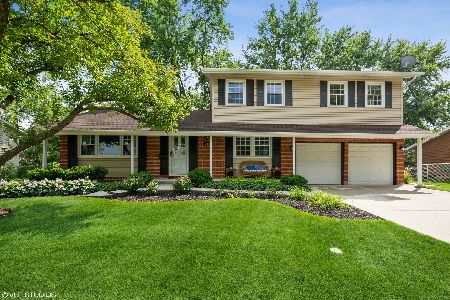914 Cooper Drive, Palatine, Illinois 60074
$266,000
|
Sold
|
|
| Status: | Closed |
| Sqft: | 1,751 |
| Cost/Sqft: | $157 |
| Beds: | 3 |
| Baths: | 2 |
| Year Built: | 1967 |
| Property Taxes: | $7,861 |
| Days On Market: | 2677 |
| Lot Size: | 0,21 |
Description
Absolutely stunning! Updated throughout & in immaculate condition with a huge family room addition! Hardwood floors. 6 panel wood doors & trim. Gorgeous eat-in kitchen features maple Kraftmaid cabinets, Corian countertops, skylights, stone backsplash, Newer refrigerator & dishwasher (4 years). Kitchen overlooks the living room featuring a wood burning brick fireplace. Formal dining room w/ a bay window. Huge family room addition with another wood burning fireplace where you can walk out to the private patio & fenced yard. All three bedrooms have ceiling fans & organized closet systems. Master offers a private bath w/ a skylight & walk-in shower. Whirl pool tub in the second bath. Beautiful landscaped yard with brick paver front patio. Deep 1 car garage with storage area. Aluminum pull down stairs to additional storage. Furnace & roof 6 years old. Newer windows in the living room. Excellent location close to schools, parks, shopping, & expressway. Just move right in!
Property Specifics
| Single Family | |
| — | |
| Ranch | |
| 1967 | |
| None | |
| — | |
| No | |
| 0.21 |
| Cook | |
| Winston Park | |
| 0 / Not Applicable | |
| None | |
| Lake Michigan | |
| Public Sewer | |
| 10094399 | |
| 02123020080000 |
Nearby Schools
| NAME: | DISTRICT: | DISTANCE: | |
|---|---|---|---|
|
Grade School
Virginia Lake Elementary School |
15 | — | |
|
Middle School
Walter R Sundling Junior High Sc |
15 | Not in DB | |
|
High School
Palatine High School |
211 | Not in DB | |
Property History
| DATE: | EVENT: | PRICE: | SOURCE: |
|---|---|---|---|
| 21 Dec, 2018 | Sold | $266,000 | MRED MLS |
| 28 Oct, 2018 | Under contract | $275,000 | MRED MLS |
| 26 Sep, 2018 | Listed for sale | $275,000 | MRED MLS |
Room Specifics
Total Bedrooms: 3
Bedrooms Above Ground: 3
Bedrooms Below Ground: 0
Dimensions: —
Floor Type: Hardwood
Dimensions: —
Floor Type: Parquet
Full Bathrooms: 2
Bathroom Amenities: Whirlpool,Separate Shower
Bathroom in Basement: 0
Rooms: Eating Area,Foyer
Basement Description: None
Other Specifics
| 1 | |
| Concrete Perimeter | |
| Concrete | |
| Patio, Brick Paver Patio | |
| Fenced Yard | |
| 113X81X113X80 | |
| — | |
| Full | |
| Skylight(s), Hardwood Floors | |
| Range, Microwave, Dishwasher, Refrigerator, Washer, Dryer, Disposal | |
| Not in DB | |
| Sidewalks, Street Lights, Street Paved | |
| — | |
| — | |
| Wood Burning |
Tax History
| Year | Property Taxes |
|---|---|
| 2018 | $7,861 |
Contact Agent
Nearby Similar Homes
Contact Agent
Listing Provided By
The Royal Family Real Estate










