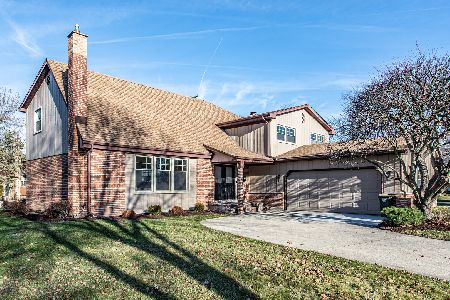914 Crabtree Drive, Arlington Heights, Illinois 60004
$485,000
|
Sold
|
|
| Status: | Closed |
| Sqft: | 2,771 |
| Cost/Sqft: | $180 |
| Beds: | 4 |
| Baths: | 3 |
| Year Built: | 1968 |
| Property Taxes: | $9,209 |
| Days On Market: | 3657 |
| Lot Size: | 0,20 |
Description
Move-in ready 4-BR, 2.5 bath Linden model with gorgeous in-ground pool and finished basement just 2 blocks from Ivy Hill K-5 School & Camelot Park. Huge MBR w/potential sitting area/office and just completed 10K master bath. Four closets in MBR w/professionally installed closet organizers. Updated hall bath and powder room show like a model. Solid 6-panel oak doors throughout. First flr. freshly painted. Separate LR & DR feature crown molding, chair rail; hardwood floors in DR. Kitchen has granite countertops, SS appliances, sliders to deck (new 2014). Beautiful pool (replastered) with new stamped concrete deck (2014), private, fenced yard. FR w/ pegged oak floors, brick fireplace, recessed lighting. Finished basement with wainscoting, neutral carpet, tons of storage, wet bar. Tankless hot water heater. New vinyl siding, new brick paver front patio/walkway and brick paver patio on side of house, professional landscaping, Samsung front loader washer/dryer all done in 2011
Property Specifics
| Single Family | |
| — | |
| Colonial | |
| 1968 | |
| Partial | |
| LINDEN | |
| No | |
| 0.2 |
| Cook | |
| Ivy Hill | |
| 0 / Not Applicable | |
| None | |
| Lake Michigan | |
| Public Sewer | |
| 09114235 | |
| 03172050100000 |
Nearby Schools
| NAME: | DISTRICT: | DISTANCE: | |
|---|---|---|---|
|
Grade School
Ivy Hill Elementary School |
25 | — | |
|
Middle School
Thomas Middle School |
25 | Not in DB | |
|
High School
Buffalo Grove High School |
214 | Not in DB | |
Property History
| DATE: | EVENT: | PRICE: | SOURCE: |
|---|---|---|---|
| 21 Mar, 2016 | Sold | $485,000 | MRED MLS |
| 18 Feb, 2016 | Under contract | $499,900 | MRED MLS |
| 11 Jan, 2016 | Listed for sale | $499,900 | MRED MLS |
Room Specifics
Total Bedrooms: 4
Bedrooms Above Ground: 4
Bedrooms Below Ground: 0
Dimensions: —
Floor Type: Carpet
Dimensions: —
Floor Type: Carpet
Dimensions: —
Floor Type: Carpet
Full Bathrooms: 3
Bathroom Amenities: —
Bathroom in Basement: 0
Rooms: Eating Area,Foyer,Game Room,Recreation Room,Sitting Room
Basement Description: Finished
Other Specifics
| 2 | |
| Concrete Perimeter | |
| Concrete | |
| Deck, Patio, In Ground Pool | |
| Fenced Yard,Landscaped | |
| 69X132X71X130 | |
| — | |
| Full | |
| Bar-Wet, First Floor Laundry | |
| Range, Microwave, Dishwasher, Refrigerator, Washer, Dryer, Disposal | |
| Not in DB | |
| Pool, Tennis Courts, Sidewalks, Street Lights | |
| — | |
| — | |
| Wood Burning |
Tax History
| Year | Property Taxes |
|---|---|
| 2016 | $9,209 |
Contact Agent
Nearby Similar Homes
Nearby Sold Comparables
Contact Agent
Listing Provided By
Coldwell Banker Residential Brokerage










