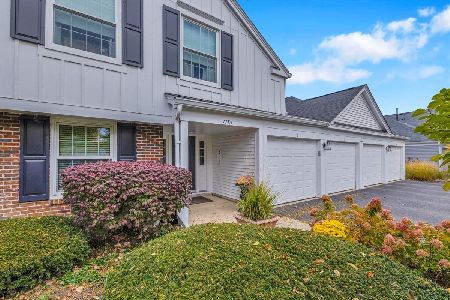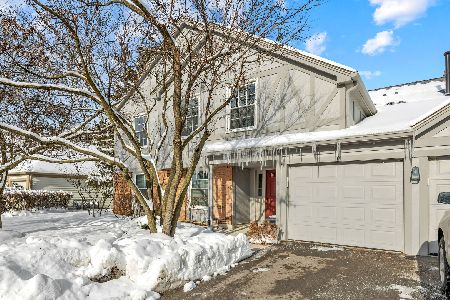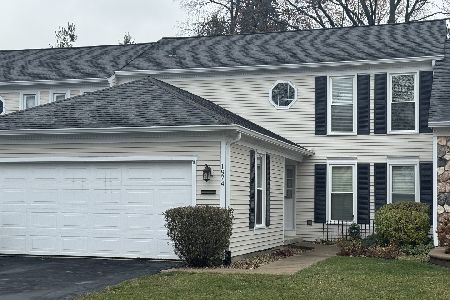914 Dartmouth Drive, Wheaton, Illinois 60189
$366,000
|
Sold
|
|
| Status: | Closed |
| Sqft: | 1,715 |
| Cost/Sqft: | $192 |
| Beds: | 3 |
| Baths: | 2 |
| Year Built: | 1980 |
| Property Taxes: | $4,207 |
| Days On Market: | 1357 |
| Lot Size: | 0,00 |
Description
Multiple offers received , H&B due by Fri 5/20 at 10 am. Rarely available 3 bed / 2 bath RANCH style town home with private outdoor courtyard in highly sought after Dartmouth Village. Original owner of this home took meticulous care of the house and it shows! Kitchen features a breakfast bar , Newer fridge with ice maker and new built in microwave , all appliances stay! Notice the sky light in the kitchen ! This unit is one of the largest ranch styles and the bedroom sizes are generous. Master bedroom features a walk in closet with a private master bath and walk in shower along with white plantation shutters. The 3rd bedroom has large windows that look out onto the garden & courtyard, great for an office! Family room is open to the kitchen area and features a fireplace with a wood mantel. The large sliding glass doors which were finished with white plantation shutters to allow for sun light and open to a beautiful view of the private courtyard filled with perennials and a mature tree that brings birds to nest in their little bird house! Your own private outdoor space a perfect place to garden and enjoy a BBQ and summer gatherings. There is also a living room and you can host your special occasions in your separate dining room.This home also features a FINISHED BASEMENT and attached two car garage along with main floor laundry. NEW siding replaced 2021 ( association covers this) and a newer roof! ( Association also covers ) Water heater Feb 2022 , this home was truly cared for and meticulously maintained ! Come tour this move in ready home!
Property Specifics
| Condos/Townhomes | |
| 1 | |
| — | |
| 1980 | |
| — | |
| — | |
| No | |
| — |
| Du Page | |
| Dartmouth Village | |
| 377 / Monthly | |
| — | |
| — | |
| — | |
| 11406226 | |
| 0520113017 |
Nearby Schools
| NAME: | DISTRICT: | DISTANCE: | |
|---|---|---|---|
|
Grade School
Madison Elementary School |
200 | — | |
|
Middle School
Edison Middle School |
200 | Not in DB | |
|
High School
Wheaton Warrenville South H S |
200 | Not in DB | |
Property History
| DATE: | EVENT: | PRICE: | SOURCE: |
|---|---|---|---|
| 16 Jun, 2022 | Sold | $366,000 | MRED MLS |
| 20 May, 2022 | Under contract | $330,000 | MRED MLS |
| 17 May, 2022 | Listed for sale | $330,000 | MRED MLS |
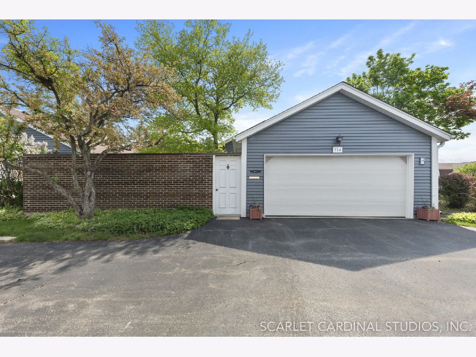
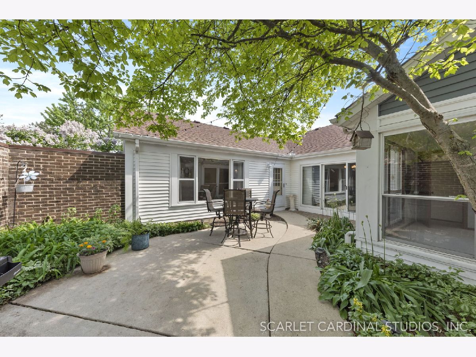
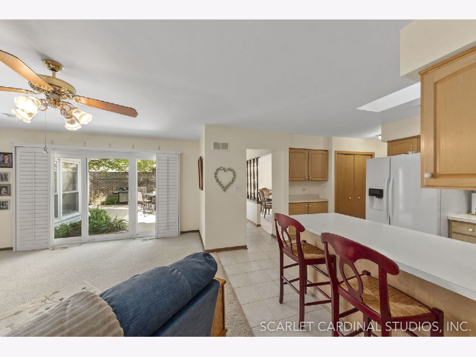
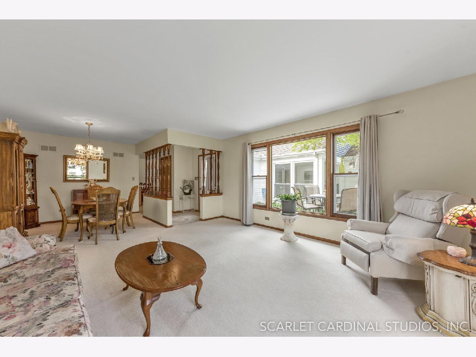
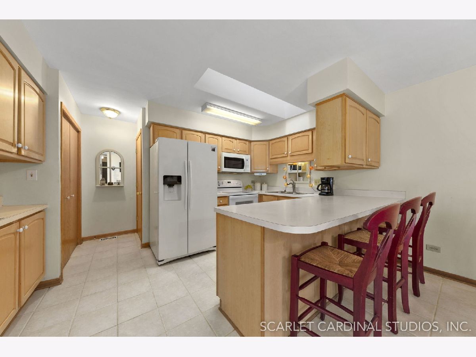
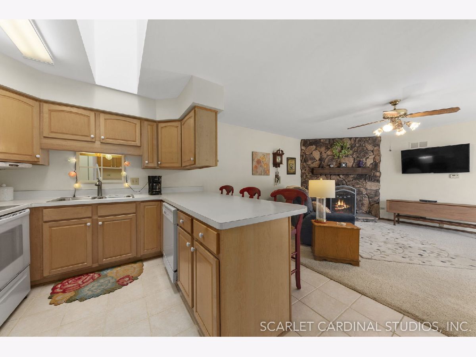
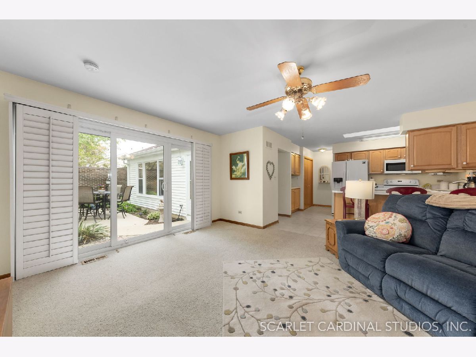
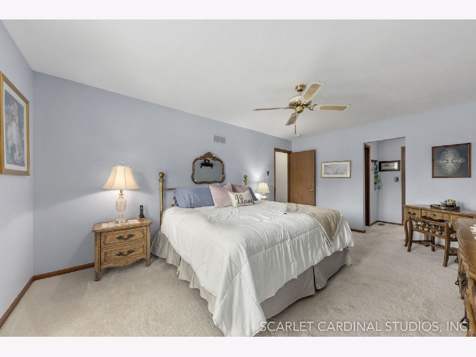
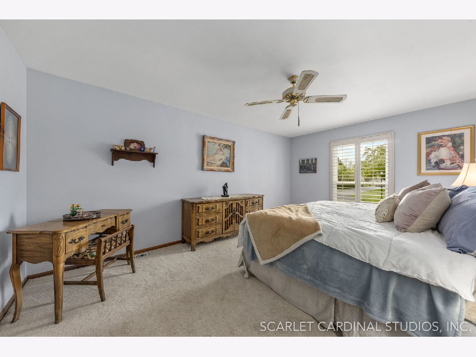
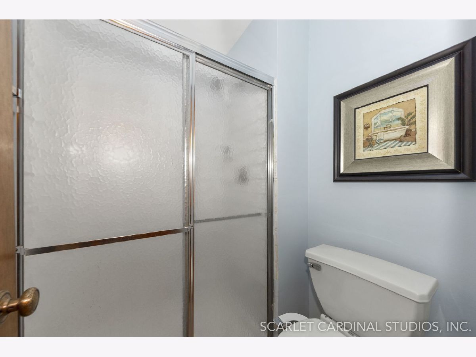
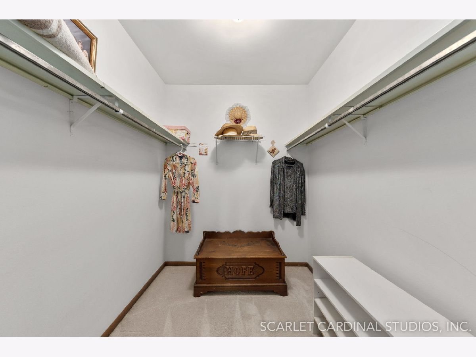
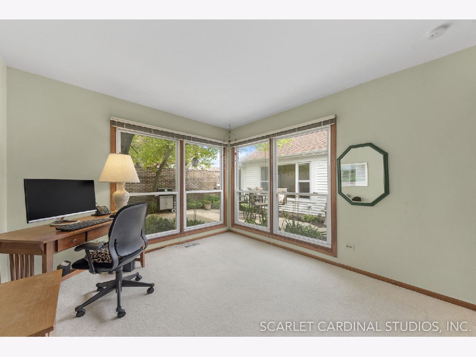
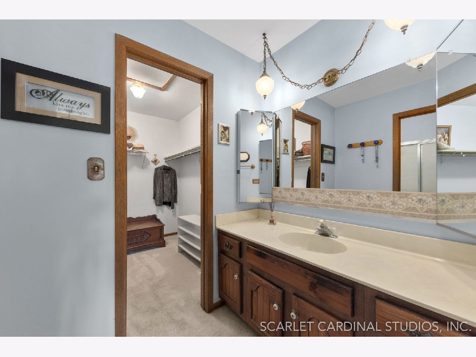
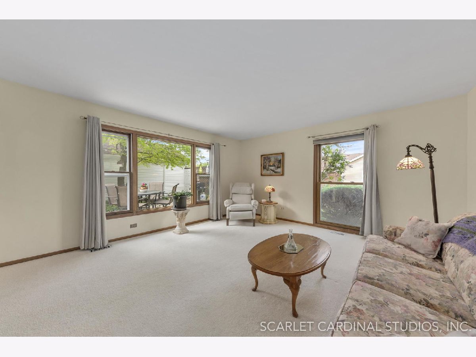
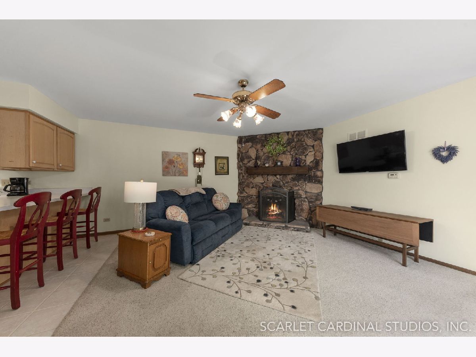
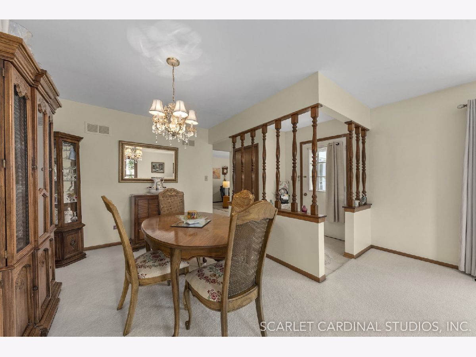
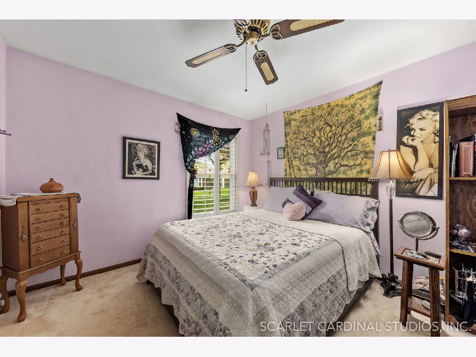
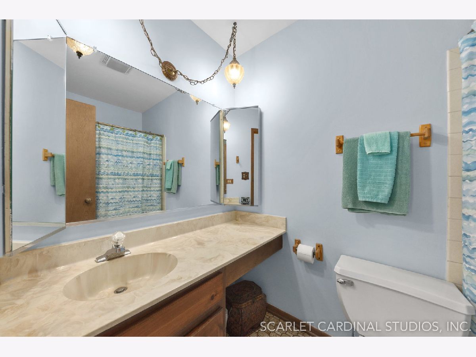
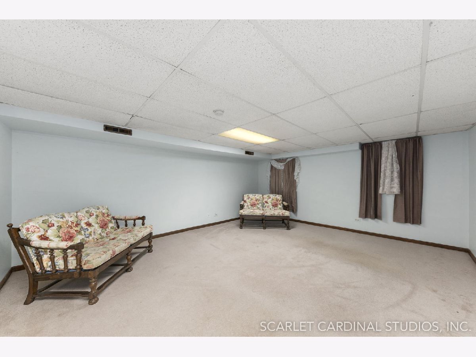
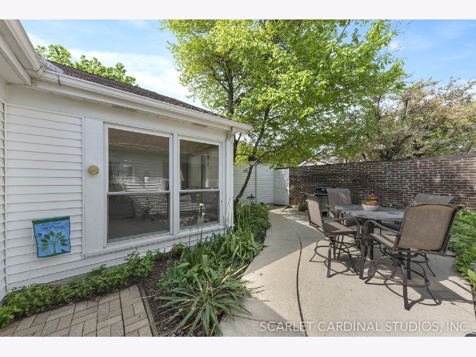
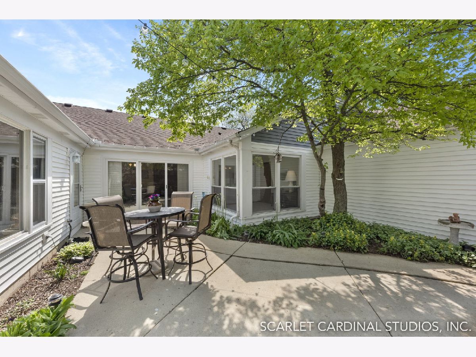
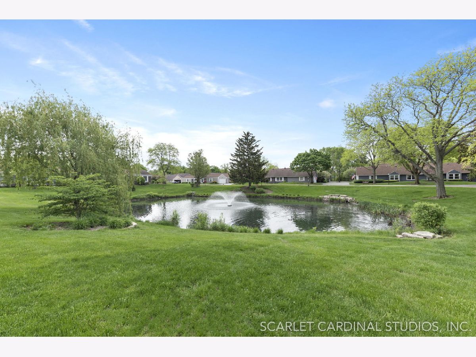
Room Specifics
Total Bedrooms: 3
Bedrooms Above Ground: 3
Bedrooms Below Ground: 0
Dimensions: —
Floor Type: —
Dimensions: —
Floor Type: —
Full Bathrooms: 2
Bathroom Amenities: —
Bathroom in Basement: 0
Rooms: —
Basement Description: Finished
Other Specifics
| 2 | |
| — | |
| Asphalt | |
| — | |
| — | |
| 62X48 | |
| — | |
| — | |
| — | |
| — | |
| Not in DB | |
| — | |
| — | |
| — | |
| — |
Tax History
| Year | Property Taxes |
|---|---|
| 2022 | $4,207 |
Contact Agent
Nearby Similar Homes
Nearby Sold Comparables
Contact Agent
Listing Provided By
HomeSmart Realty Group

