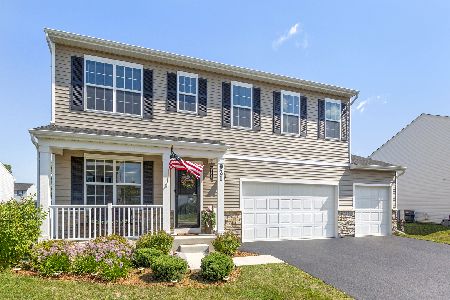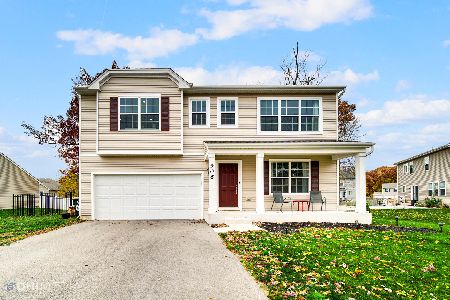914 Derby Drive, Plano, Illinois 60545
$247,795
|
Sold
|
|
| Status: | Closed |
| Sqft: | 2,492 |
| Cost/Sqft: | $103 |
| Beds: | 3 |
| Baths: | 3 |
| Year Built: | 2019 |
| Property Taxes: | $0 |
| Days On Market: | 2410 |
| Lot Size: | 0,00 |
Description
*QUICK MOVE-IN HOME AT ASPIRE AT CHURCHILL FARMS* This Evans floor plan offers 3 bedrooms, 2.5 baths, home office and loft. Charming home with covered entryway and full basement. Welcoming foyer open to formal dining room to greet guests. Impressive kitchen with island, granite countertops and white cabinets with crown molding. Laminate hardwood flooring throughout most of the first floor. "HovHall" in from garage to keep your home tidy. Owner's suite with walk-in closets and private bath. Convenient second floor laundry room. Pictures are of a model, not this home. Fantastic location near shopping, dining and entertainment. Quality built by K. Hovnanian Homes.
Property Specifics
| Single Family | |
| — | |
| — | |
| 2019 | |
| Full | |
| EVANS | |
| No | |
| — |
| Kendall | |
| Churchill Farms | |
| 196 / Annual | |
| None | |
| Public | |
| Public Sewer | |
| 10377701 | |
| 0000000000 |
Nearby Schools
| NAME: | DISTRICT: | DISTANCE: | |
|---|---|---|---|
|
Grade School
Emily G Johns Intermediate Schoo |
88 | — | |
|
Middle School
Plano Middle School |
88 | Not in DB | |
|
High School
Plano High School |
88 | Not in DB | |
Property History
| DATE: | EVENT: | PRICE: | SOURCE: |
|---|---|---|---|
| 25 Oct, 2019 | Sold | $247,795 | MRED MLS |
| 4 Oct, 2019 | Under contract | $257,795 | MRED MLS |
| — | Last price change | $262,795 | MRED MLS |
| 13 May, 2019 | Listed for sale | $264,995 | MRED MLS |
Room Specifics
Total Bedrooms: 3
Bedrooms Above Ground: 3
Bedrooms Below Ground: 0
Dimensions: —
Floor Type: Carpet
Dimensions: —
Floor Type: Carpet
Full Bathrooms: 3
Bathroom Amenities: —
Bathroom in Basement: 0
Rooms: Office,Loft,Eating Area
Basement Description: Unfinished
Other Specifics
| 2 | |
| Concrete Perimeter | |
| Asphalt | |
| Porch | |
| — | |
| 80X125 | |
| — | |
| — | |
| Second Floor Laundry, Walk-In Closet(s) | |
| Range, Dishwasher, Disposal, Range Hood | |
| Not in DB | |
| Sidewalks, Street Lights, Street Paved | |
| — | |
| — | |
| — |
Tax History
| Year | Property Taxes |
|---|
Contact Agent
Nearby Similar Homes
Nearby Sold Comparables
Contact Agent
Listing Provided By
Homesmart Connect LLC





