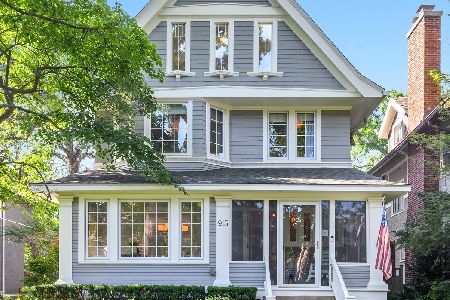914 Elmwood Avenue, Wilmette, Illinois 60091
$1,150,000
|
Sold
|
|
| Status: | Closed |
| Sqft: | 2,890 |
| Cost/Sqft: | $398 |
| Beds: | 5 |
| Baths: | 4 |
| Year Built: | — |
| Property Taxes: | $20,985 |
| Days On Market: | 2886 |
| Lot Size: | 0,00 |
Description
Wonderful East Wilmette Four Square in move-in condition! Looking for that combination of sun filled large rooms, stunning vintage leaded windows, white kitchen and baths in a great CAGE location? Always wanted a screened front porch and entertainment size deck in a deep beautifully landscaped fenced back yard? Gorgeous Hardwood floors, folding french doors and newer windows. Sunny eat-in kitchen with big table space and peninsula seating open to the adjacent family room. Back entry and mud room area lead to a tucked away command central planning desk. Four corner bedrooms on the second floor with flexible Master options-currently used as a three room suite. Wonderful third floor with great architectural angles, open playroom, bedroom and bath. Finished basement is home to rec room, large laundry area(chute),and big storage room. Two car detached garage & parking pad. Four blocks to:Elmwood Dunes Beach, Metra, Plaza Del Lago, Downtown Wilmette Restaurants, Shops and Farmer's Market!!
Property Specifics
| Single Family | |
| — | |
| Colonial | |
| — | |
| Full | |
| — | |
| No | |
| — |
| Cook | |
| — | |
| 0 / Not Applicable | |
| None | |
| Lake Michigan | |
| Public Sewer | |
| 09863467 | |
| 05274090140000 |
Nearby Schools
| NAME: | DISTRICT: | DISTANCE: | |
|---|---|---|---|
|
Grade School
Central Elementary School |
39 | — | |
|
Middle School
Highcrest Middle School |
39 | Not in DB | |
|
High School
New Trier Twp H.s. Northfield/wi |
203 | Not in DB | |
|
Alternate Junior High School
Wilmette Junior High School |
— | Not in DB | |
Property History
| DATE: | EVENT: | PRICE: | SOURCE: |
|---|---|---|---|
| 25 May, 2018 | Sold | $1,150,000 | MRED MLS |
| 27 Feb, 2018 | Under contract | $1,150,000 | MRED MLS |
| 22 Feb, 2018 | Listed for sale | $1,150,000 | MRED MLS |
Room Specifics
Total Bedrooms: 5
Bedrooms Above Ground: 5
Bedrooms Below Ground: 0
Dimensions: —
Floor Type: Hardwood
Dimensions: —
Floor Type: Hardwood
Dimensions: —
Floor Type: Hardwood
Dimensions: —
Floor Type: —
Full Bathrooms: 4
Bathroom Amenities: —
Bathroom in Basement: 0
Rooms: Bedroom 5,Eating Area,Recreation Room,Play Room,Tandem Room,Deck,Screened Porch
Basement Description: Partially Finished,Crawl
Other Specifics
| 2 | |
| — | |
| — | |
| Deck, Patio, Porch Screened, Storms/Screens | |
| Fenced Yard,Landscaped | |
| 50 X 176.25 | |
| — | |
| — | |
| Vaulted/Cathedral Ceilings, Skylight(s) | |
| Double Oven, Microwave, Dishwasher, Refrigerator, Disposal, Range Hood | |
| Not in DB | |
| Sidewalks, Street Lights, Street Paved | |
| — | |
| — | |
| Gas Log |
Tax History
| Year | Property Taxes |
|---|---|
| 2018 | $20,985 |
Contact Agent
Nearby Similar Homes
Nearby Sold Comparables
Contact Agent
Listing Provided By
@properties






