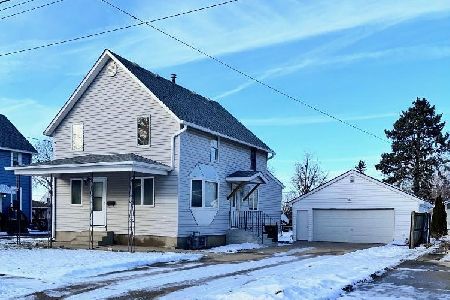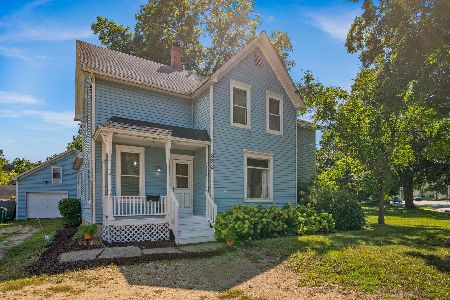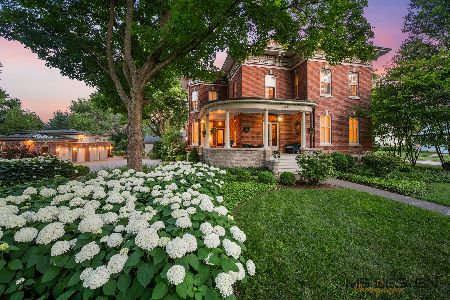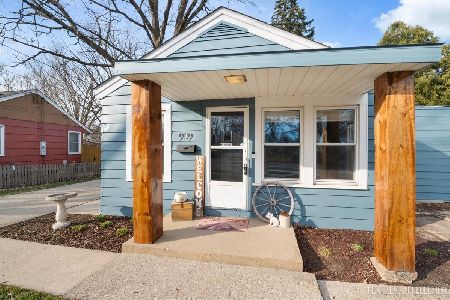914 Esther Avenue, Sycamore, Illinois 60178
$220,000
|
Sold
|
|
| Status: | Closed |
| Sqft: | 2,028 |
| Cost/Sqft: | $104 |
| Beds: | 2 |
| Baths: | 1 |
| Year Built: | 1947 |
| Property Taxes: | $4,501 |
| Days On Market: | 951 |
| Lot Size: | 0,00 |
Description
From the moment you arrive, you will feel right at home! The charming front porch welcomes you right in! The main level features a living room with adjoining dining area, bedroom, full bath and recently remodeled kitchen (2020). The living, dining & bedroom all feature hardwood floors and neutral decor. The kitchen upgrade includes trendy vinyl plank flooring, white cabinetry, recessed lighting and Pella sliding door to the deck that leads to a nice sized deck with built-in benches and partially fenced yard. Appliances are included: range, refrigerator (2020) and dishwasher (2020). The upper level is a wonderful open loft space that is very versatile and currently utilized as the 2nd bedroom. The full basement was professionally waterproofed (2022) and has a transferrable warranty. The laundry is in the basement and the washer/dryer are included. The oversized 2 car garage was built in 2016 and there is also a shed for additional storage. Many additional updates have been done in recent years as well - sump pump (4-5 years); furnace & C/A (7 years), roof (2018), windows (10 years). Water softener is a rental. This home is convenient to West Elementary, Sycamore High School, shopping, restaurants, and great for commuting via Route 23, Route 64, and Peace Road. Schedule your personal tour of this well-maintained home today! You won't be disappointed!
Property Specifics
| Single Family | |
| — | |
| — | |
| 1947 | |
| — | |
| — | |
| No | |
| — |
| De Kalb | |
| — | |
| 0 / Not Applicable | |
| — | |
| — | |
| — | |
| 11800968 | |
| 0631428006 |
Property History
| DATE: | EVENT: | PRICE: | SOURCE: |
|---|---|---|---|
| 25 Jul, 2023 | Sold | $220,000 | MRED MLS |
| 9 Jun, 2023 | Under contract | $209,900 | MRED MLS |
| 6 Jun, 2023 | Listed for sale | $209,900 | MRED MLS |
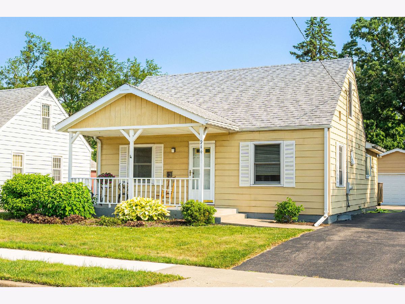
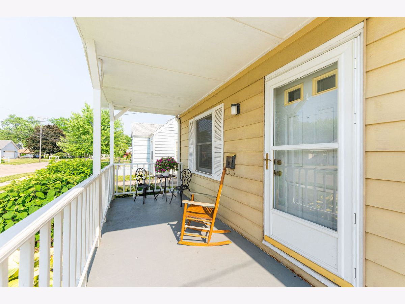
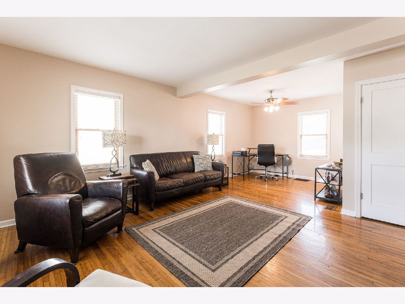
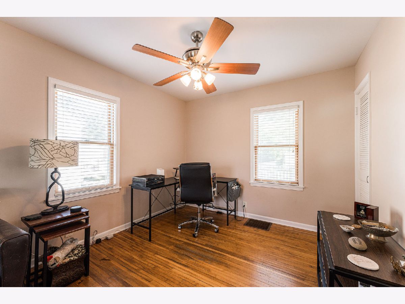
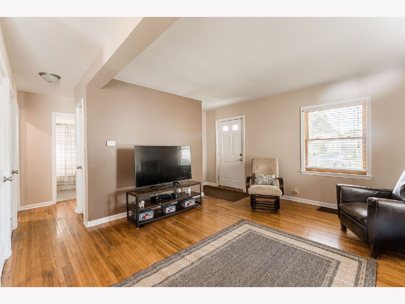
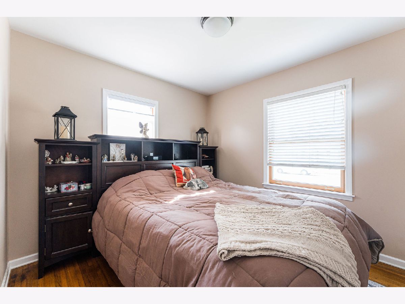
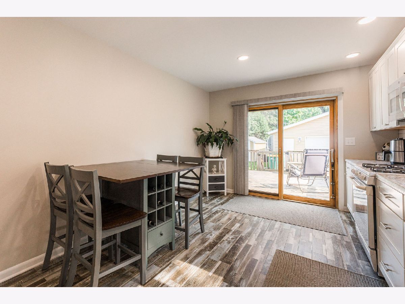
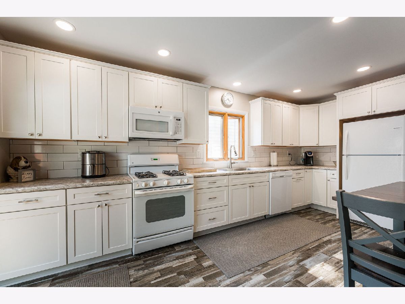
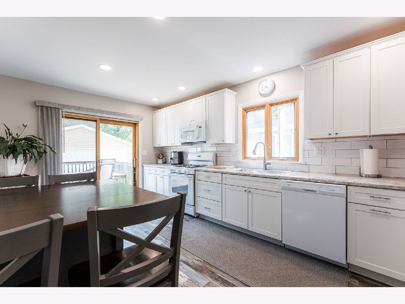
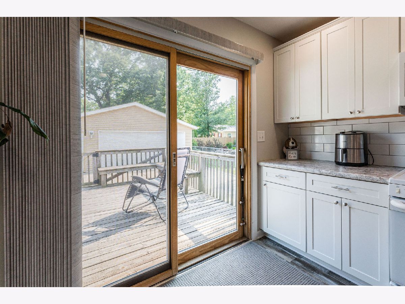
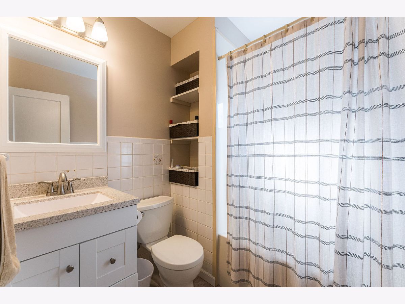
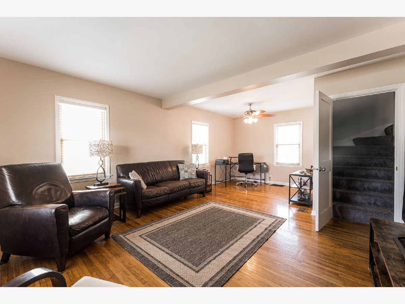
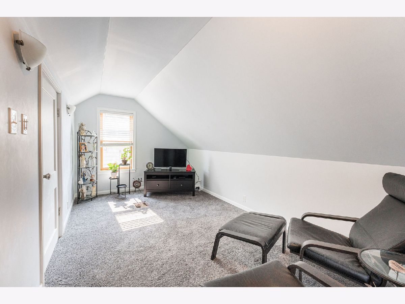
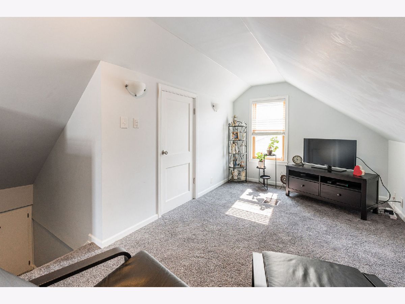
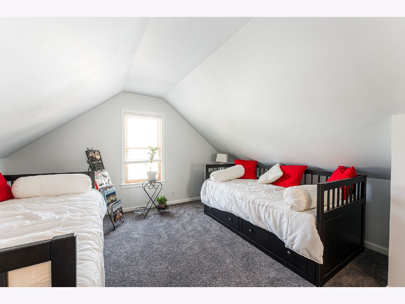
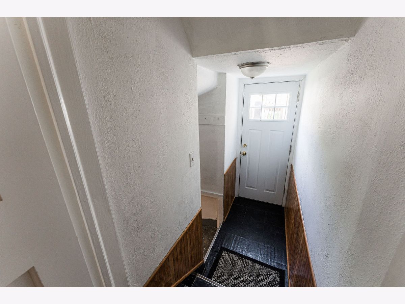
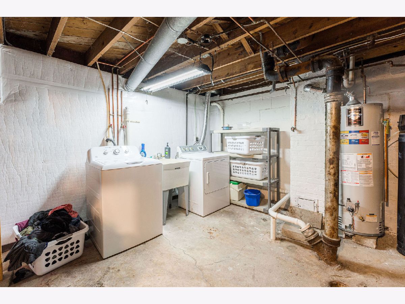
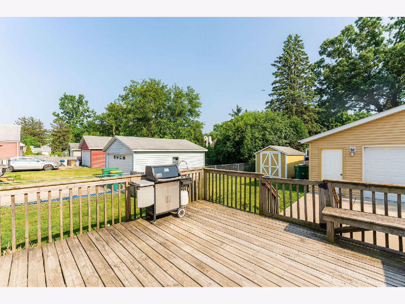
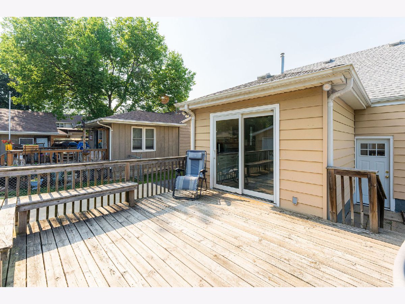
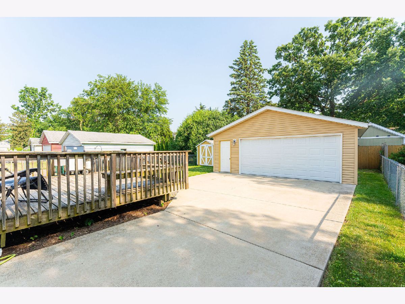
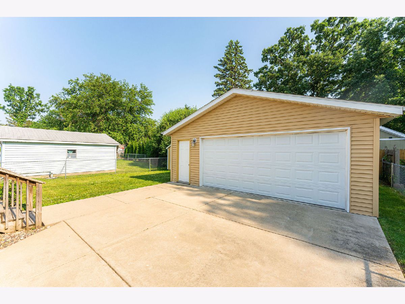
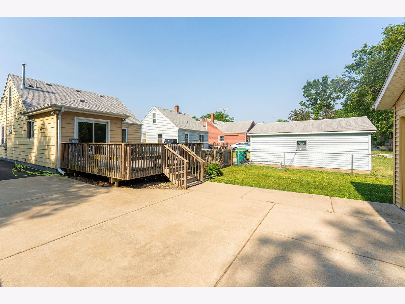
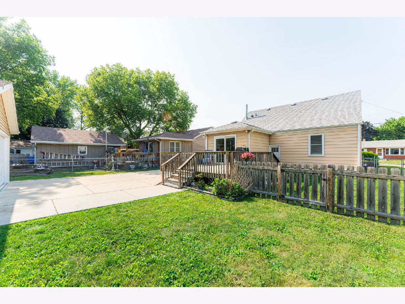
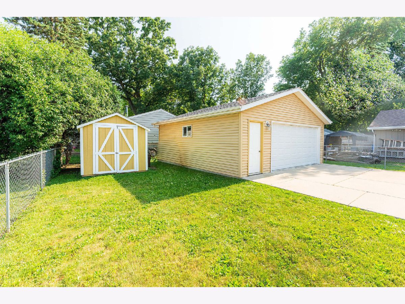
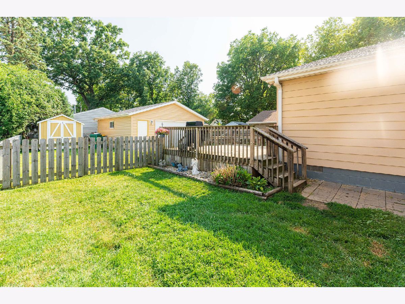
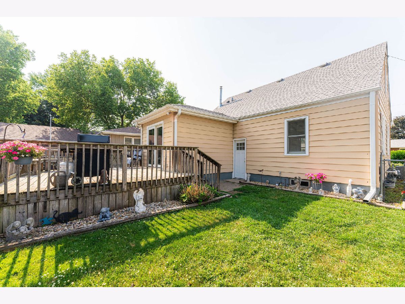
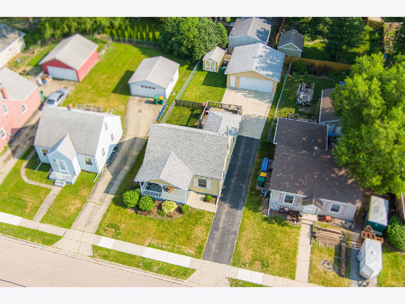
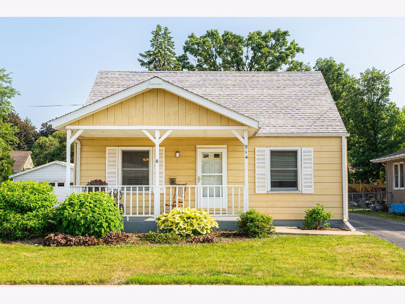
Room Specifics
Total Bedrooms: 2
Bedrooms Above Ground: 2
Bedrooms Below Ground: 0
Dimensions: —
Floor Type: —
Full Bathrooms: 1
Bathroom Amenities: —
Bathroom in Basement: 0
Rooms: —
Basement Description: Unfinished,Crawl
Other Specifics
| 2 | |
| — | |
| Asphalt,Concrete | |
| — | |
| — | |
| 47.50 X 123 | |
| — | |
| — | |
| — | |
| — | |
| Not in DB | |
| — | |
| — | |
| — | |
| — |
Tax History
| Year | Property Taxes |
|---|---|
| 2023 | $4,501 |
Contact Agent
Nearby Similar Homes
Contact Agent
Listing Provided By
Century 21 Circle

