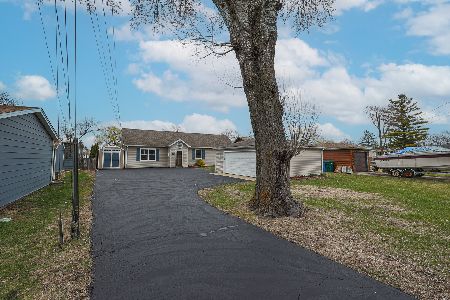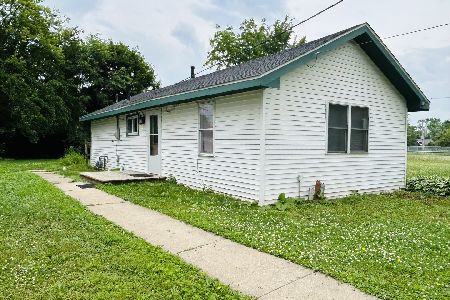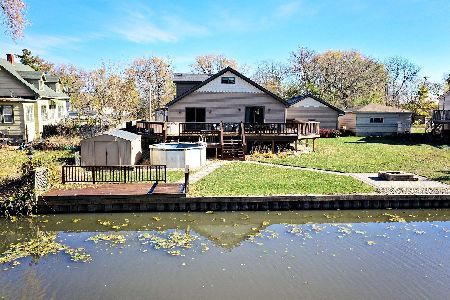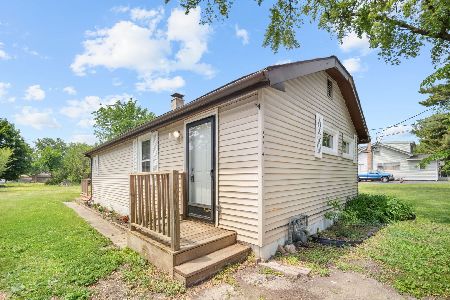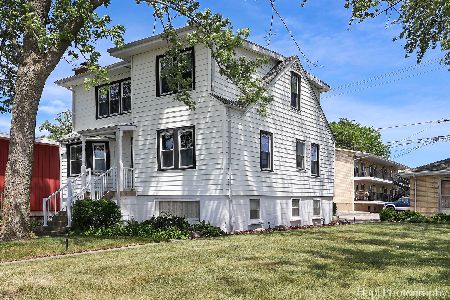914 Fortress Drive, Mchenry, Illinois 60050
$241,000
|
Sold
|
|
| Status: | Closed |
| Sqft: | 1,932 |
| Cost/Sqft: | $116 |
| Beds: | 4 |
| Baths: | 2 |
| Year Built: | 1964 |
| Property Taxes: | $5,093 |
| Days On Market: | 1683 |
| Lot Size: | 0,21 |
Description
Sittin' on the dock of the bay: Otis Redding will come to mind when you see the views of Pistakee Lake from the windows of this house! Pull up some rockers on the front porch and watch the evening roll in . Everything is new here - New Kitchen - New Bathrooms - New Appliances - New Flooring - New Windows - New Paint - New Trim - New Light Fixtures - New Garage Doors - New Electric. The Chimney has been totally redone. You are all set with this 4 bedrooms & 2 full bathrooms. Open concept main floor. Living room with hardwood floors & wood-burning fireplace. Eat-in kitchen with stainless steel appliances, new cabinets, & granite counter tops. All 3 bedrooms on the main floor have newly finished hardwood floors. Finished lower level has a family room, 4th bedroom/office, & 2nd full bath. 2-car plus attached garage, plenty of room for 2 cars and a work shop. Rear concrete patio, fenced in yard.
Property Specifics
| Single Family | |
| — | |
| Bi-Level,Colonial | |
| 1964 | |
| Partial | |
| — | |
| No | |
| 0.21 |
| Lake | |
| Round Hill | |
| 0 / Not Applicable | |
| None | |
| Public | |
| Septic-Private | |
| 11119986 | |
| 05043060220000 |
Nearby Schools
| NAME: | DISTRICT: | DISTANCE: | |
|---|---|---|---|
|
High School
Grant Community High School |
124 | Not in DB | |
Property History
| DATE: | EVENT: | PRICE: | SOURCE: |
|---|---|---|---|
| 21 Mar, 2018 | Sold | $193,000 | MRED MLS |
| 16 Feb, 2018 | Under contract | $189,900 | MRED MLS |
| 9 Feb, 2018 | Listed for sale | $189,900 | MRED MLS |
| 29 Jul, 2021 | Sold | $241,000 | MRED MLS |
| 14 Jun, 2021 | Under contract | $225,000 | MRED MLS |
| 11 Jun, 2021 | Listed for sale | $225,000 | MRED MLS |








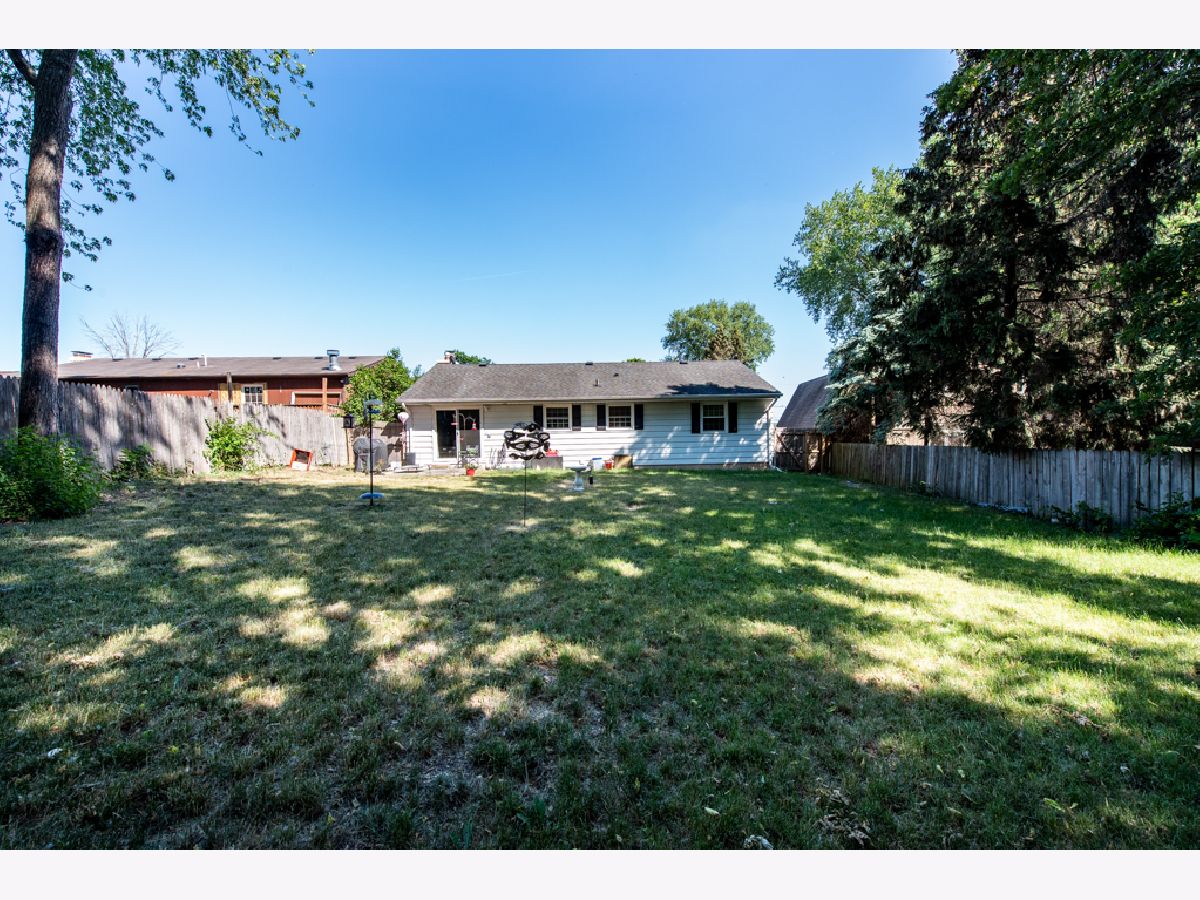







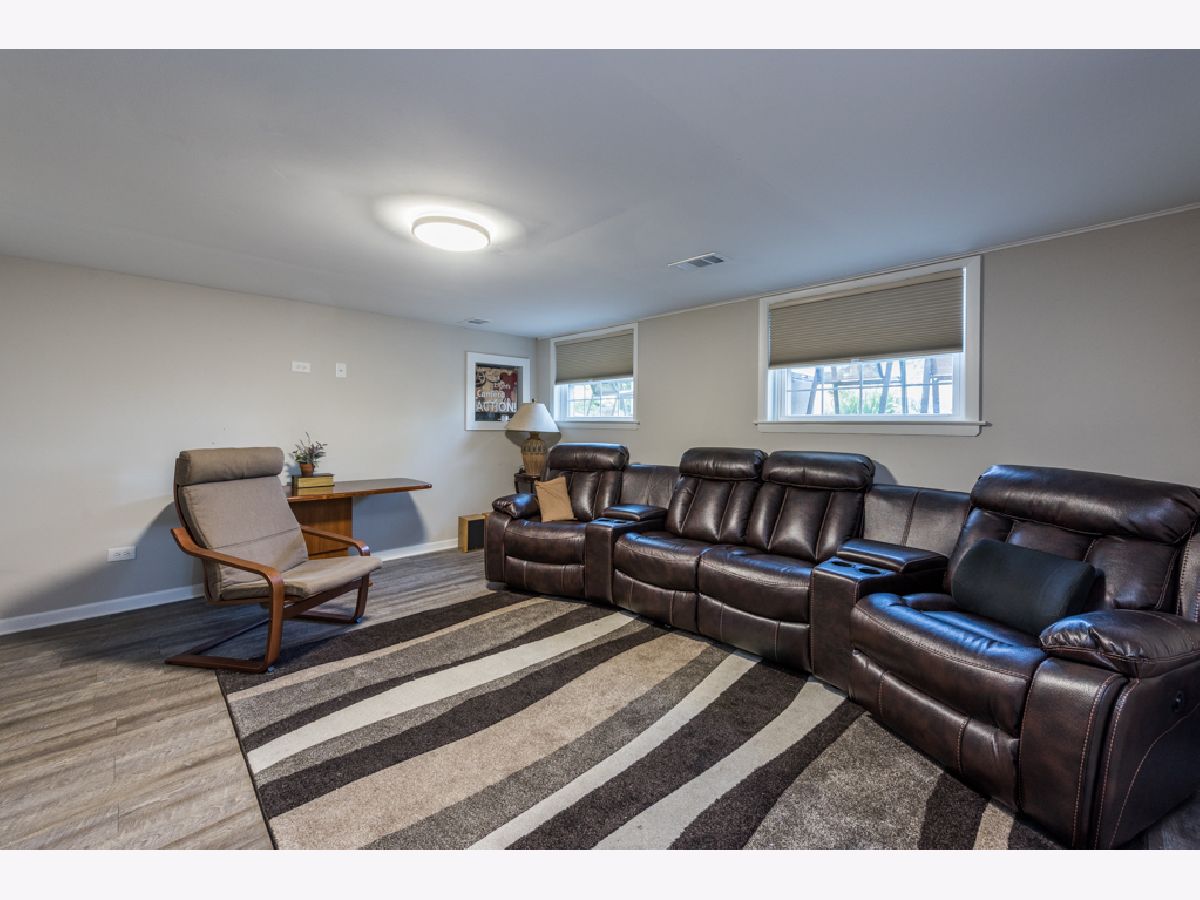







Room Specifics
Total Bedrooms: 4
Bedrooms Above Ground: 4
Bedrooms Below Ground: 0
Dimensions: —
Floor Type: Hardwood
Dimensions: —
Floor Type: Hardwood
Dimensions: —
Floor Type: Carpet
Full Bathrooms: 2
Bathroom Amenities: —
Bathroom in Basement: 1
Rooms: No additional rooms
Basement Description: Finished
Other Specifics
| 2 | |
| Concrete Perimeter | |
| Asphalt | |
| Patio, Porch | |
| — | |
| 60X151 | |
| — | |
| None | |
| Hardwood Floors, Open Floorplan, Drapes/Blinds, Granite Counters | |
| Range, Microwave, Dishwasher, Refrigerator, Stainless Steel Appliance(s) | |
| Not in DB | |
| Lake, Dock, Street Lights, Street Paved | |
| — | |
| — | |
| Wood Burning |
Tax History
| Year | Property Taxes |
|---|---|
| 2018 | $4,451 |
| 2021 | $5,093 |
Contact Agent
Nearby Similar Homes
Nearby Sold Comparables
Contact Agent
Listing Provided By
Cornerstone Realty Group, LLC

