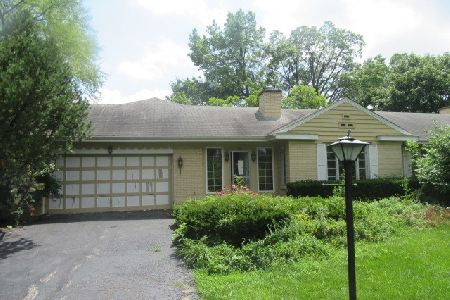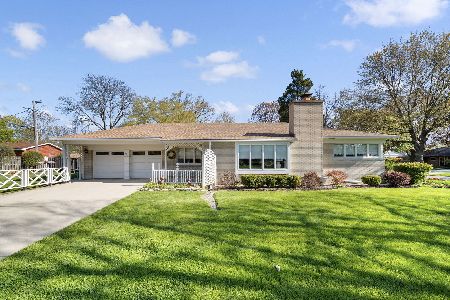914 Highland Avenue, Arlington Heights, Illinois 60005
$305,000
|
Sold
|
|
| Status: | Closed |
| Sqft: | 1,317 |
| Cost/Sqft: | $241 |
| Beds: | 3 |
| Baths: | 2 |
| Year Built: | 1956 |
| Property Taxes: | $8,854 |
| Days On Market: | 1979 |
| Lot Size: | 0,21 |
Description
Perfect Placed Brick Ranch near downtown Arlington Heights! Welcoming curb appeal with darling covered front porch, easy care landscape and fresh mulch! Stepping into home you will love the refinished hardwood floors throughout, Newer Windows completed in 2016 and freshly painted! Living room boasts a large picture window that fills 1st floor in bright light, pretty stone gas start/log fireplace and recessed lighting. Adjacent dining room overlooks front porch and offers an on trend chandelier. Kitchen has been remodeled in 2016, highlighted in timeless white cabinetry, granite counter tops, breakfast bar with great storage & newer stainless appliance suite! Nice sized bedrooms with good closet space. Full Hall Bathroom is fully remodeled with crisp white vanity, granite counter top, glass enclosed tub/shower and chrome fixtures. Additional half bath also remodeled on first floor features white vanity, granite and chrome fixtures. FULL Basement holds the utilities and laundry and this expansive space can be used as storage or easily finished off for a rec room! Generously sized lot allows for an oversized backyard and plenty of room for relaxing or play! Great location to downtown Arlington Heights is ideal for taking advantage of wonderful dining and shopping, access to Metra, and close to beautiful parks! ALL The work has been done here for you to move in and enjoy. 1 Year Home Warranty included for extra piece of mind.
Property Specifics
| Single Family | |
| — | |
| Ranch | |
| 1956 | |
| Full | |
| — | |
| No | |
| 0.21 |
| Cook | |
| — | |
| 0 / Not Applicable | |
| None | |
| Public | |
| Public Sewer | |
| 10820543 | |
| 03314130070000 |
Nearby Schools
| NAME: | DISTRICT: | DISTANCE: | |
|---|---|---|---|
|
Grade School
Westgate Elementary School |
25 | — | |
|
Middle School
South Middle School |
25 | Not in DB | |
|
High School
Rolling Meadows High School |
214 | Not in DB | |
Property History
| DATE: | EVENT: | PRICE: | SOURCE: |
|---|---|---|---|
| 6 Jun, 2014 | Sold | $410,000 | MRED MLS |
| 7 May, 2014 | Under contract | $425,000 | MRED MLS |
| — | Last price change | $445,000 | MRED MLS |
| 11 Apr, 2014 | Listed for sale | $445,000 | MRED MLS |
| 28 Dec, 2015 | Sold | $453,500 | MRED MLS |
| 12 Nov, 2015 | Under contract | $449,000 | MRED MLS |
| 7 Nov, 2015 | Listed for sale | $449,000 | MRED MLS |
| 26 Feb, 2016 | Sold | $205,500 | MRED MLS |
| 9 Feb, 2016 | Under contract | $199,900 | MRED MLS |
| 9 Feb, 2016 | Listed for sale | $199,900 | MRED MLS |
| 29 Sep, 2020 | Sold | $305,000 | MRED MLS |
| 28 Aug, 2020 | Under contract | $318,000 | MRED MLS |
| 17 Aug, 2020 | Listed for sale | $318,000 | MRED MLS |
| 24 Aug, 2021 | Sold | $465,000 | MRED MLS |
| 17 Jul, 2021 | Under contract | $469,000 | MRED MLS |
| 7 Jul, 2021 | Listed for sale | $469,000 | MRED MLS |
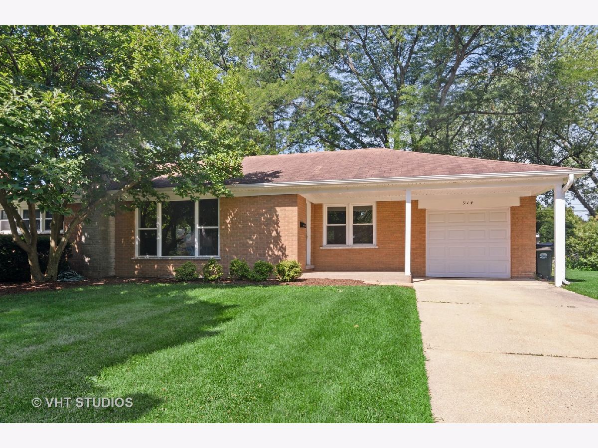
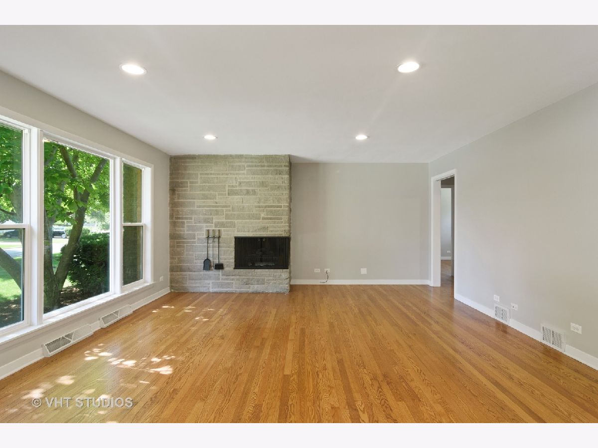
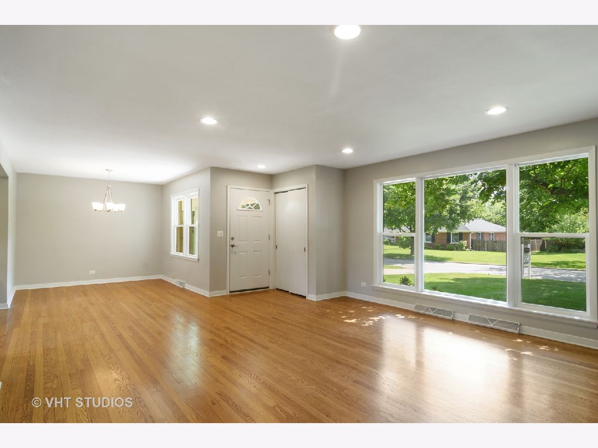
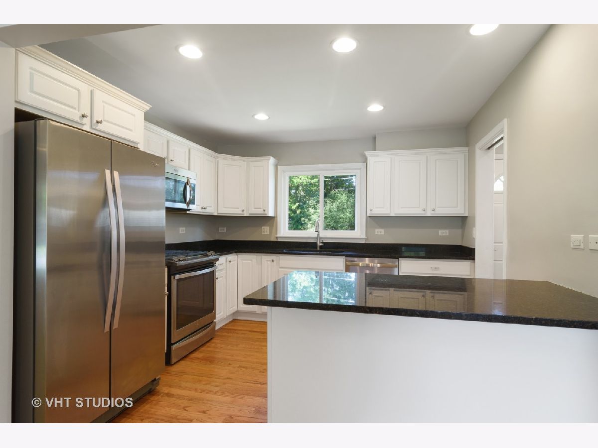
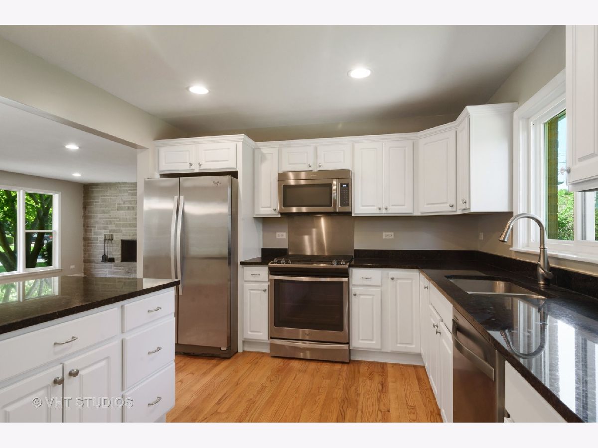
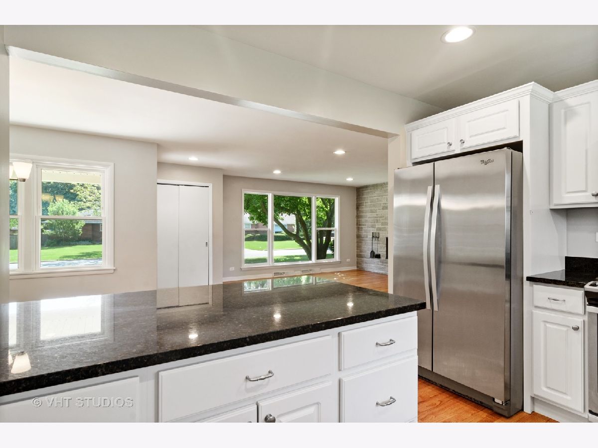
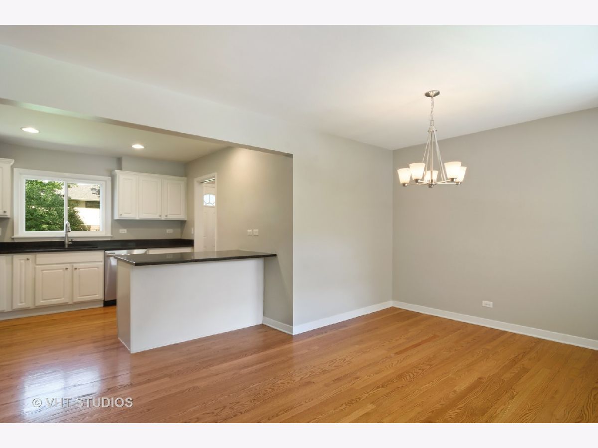
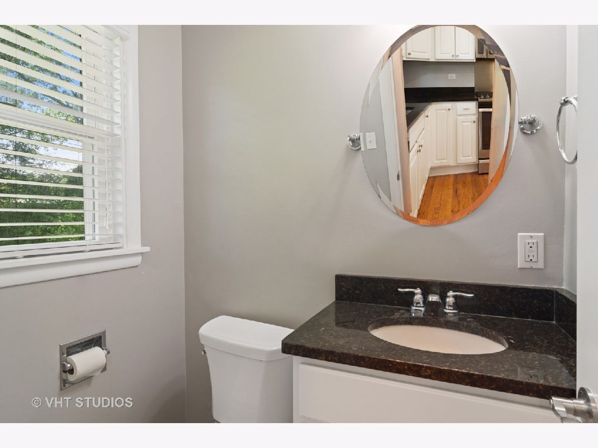
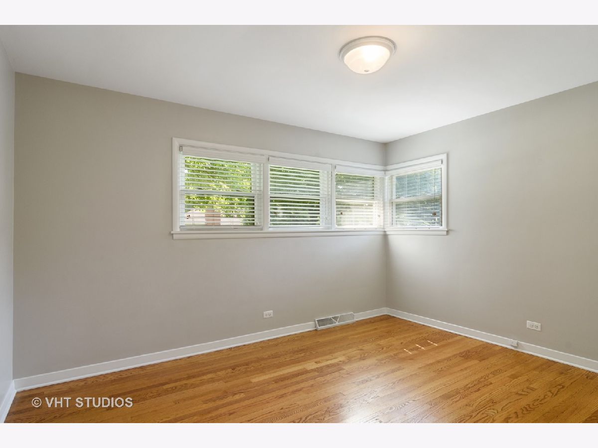
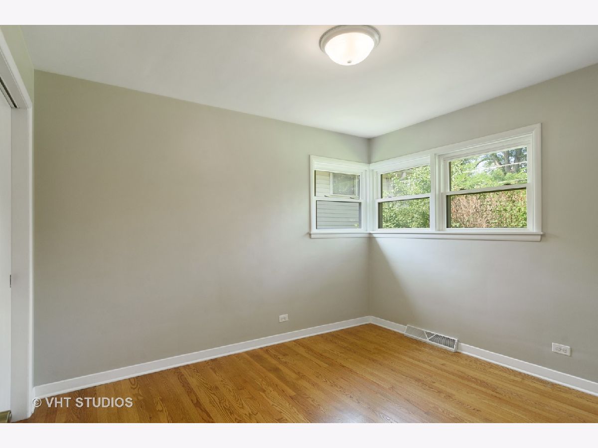
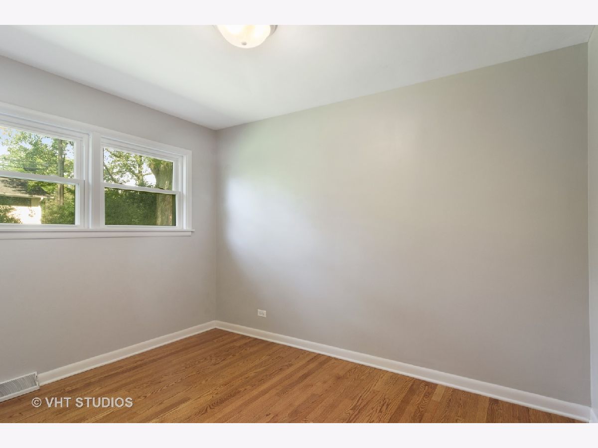
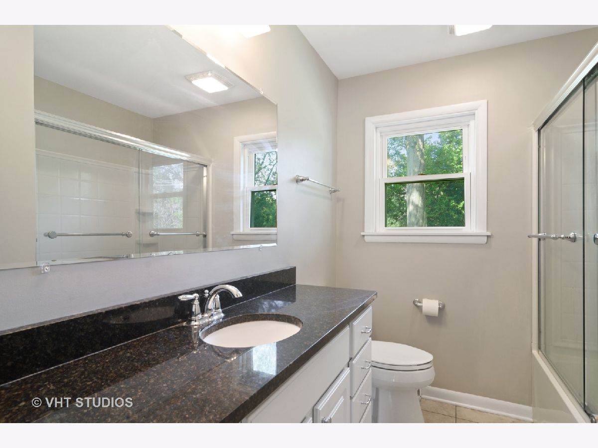
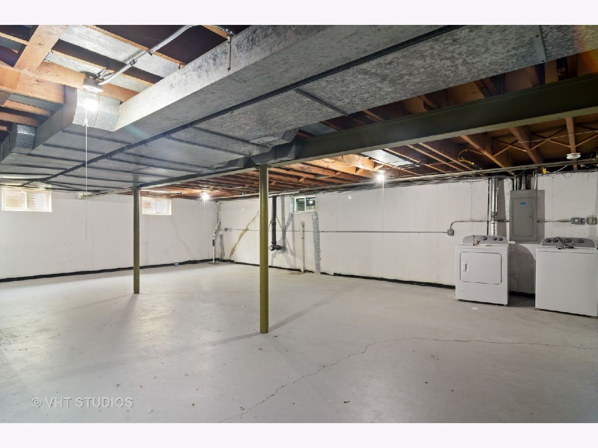
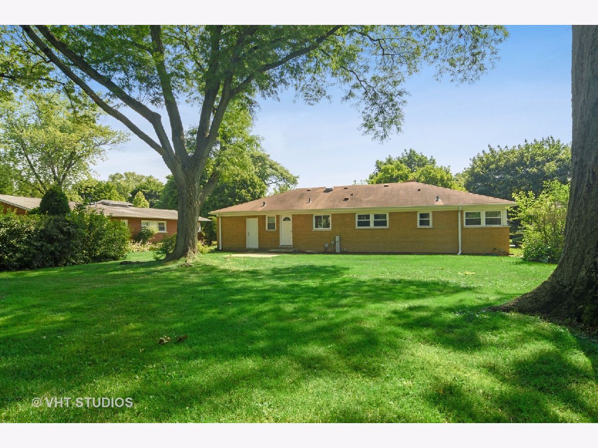
Room Specifics
Total Bedrooms: 3
Bedrooms Above Ground: 3
Bedrooms Below Ground: 0
Dimensions: —
Floor Type: Hardwood
Dimensions: —
Floor Type: Hardwood
Full Bathrooms: 2
Bathroom Amenities: —
Bathroom in Basement: 0
Rooms: Utility Room-Lower Level
Basement Description: Unfinished
Other Specifics
| 1 | |
| Concrete Perimeter | |
| Concrete | |
| Porch | |
| — | |
| 132X70 | |
| — | |
| None | |
| Hardwood Floors, First Floor Bedroom, First Floor Full Bath | |
| Range, Microwave, Dishwasher, Refrigerator, Washer, Dryer, Disposal | |
| Not in DB | |
| Curbs, Street Lights, Street Paved | |
| — | |
| — | |
| Gas Starter |
Tax History
| Year | Property Taxes |
|---|---|
| 2014 | $7,667 |
| 2015 | $8,097 |
| 2016 | $7,850 |
| 2020 | $8,854 |
| 2021 | $9,700 |
Contact Agent
Nearby Similar Homes
Nearby Sold Comparables
Contact Agent
Listing Provided By
@properties






