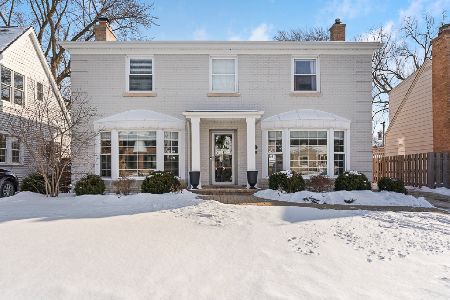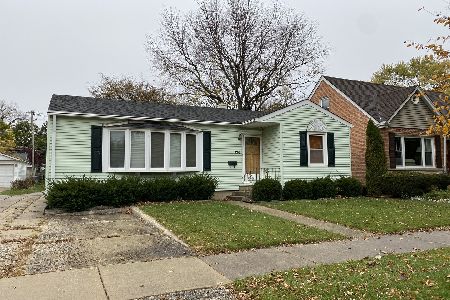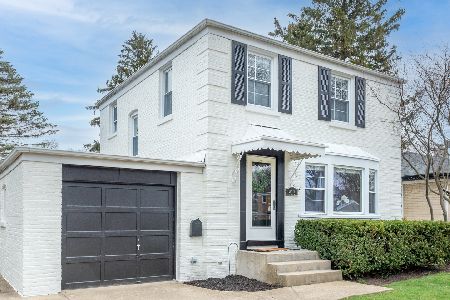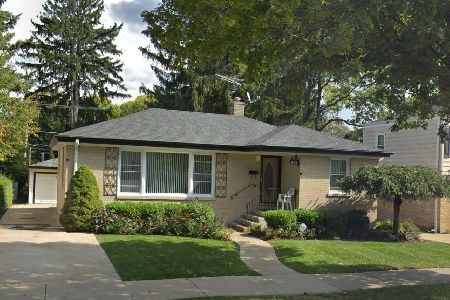914 Kennicott Avenue, Arlington Heights, Illinois 60004
$405,000
|
Sold
|
|
| Status: | Closed |
| Sqft: | 1,710 |
| Cost/Sqft: | $245 |
| Beds: | 4 |
| Baths: | 2 |
| Year Built: | 1955 |
| Property Taxes: | $5,830 |
| Days On Market: | 2543 |
| Lot Size: | 0,15 |
Description
Stunning Updated 4 Bed/2 Bath/2.5 Car Gar -home boasts 2150 sf of Finished Living Area in the Highly Ranked Hersey HS. Relish Cooking in the Newly Renovated Kitchen (2017)Outfitted w Energy Efficient Stainless Steel Appliances, Granite Counters, Spacious Cabinets,Tiles & Modern Luminaries. EZ access to Brick Paver Patio & Gazebo- ideal for Entertaining "En Plein Air".In Cooler months, Enjoy the Finished Basement Complete with Wood Burning Fireplace & Gas Starter, Rec Room & Work Rm for those who are Handy. Upstairs Discover 3 Bedrooms inclusive of a Very Spacious Master Bedrm with Sitting room. Delight in having the 4th Bedrm & Updated Full Bath on the Main Flr- Ideal for Guests or perhaps an office. Relax knowing the home has a newly installed Electric Panel & Energy Efficient Anderson Windows (8 on upper floor). Just minutes to Exciting Downtown Arlington Heights,Hasbrook Park,Olympic Indoor Swim Center, 2 Metra Stations, Great Schools & More
Property Specifics
| Single Family | |
| — | |
| — | |
| 1955 | |
| Full,Walkout | |
| — | |
| No | |
| 0.15 |
| Cook | |
| — | |
| 0 / Not Applicable | |
| None | |
| Lake Michigan,Public | |
| Public Sewer | |
| 10273274 | |
| 03301070350000 |
Nearby Schools
| NAME: | DISTRICT: | DISTANCE: | |
|---|---|---|---|
|
Grade School
Patton Elementary School |
25 | — | |
|
Middle School
Thomas Middle School |
25 | Not in DB | |
|
High School
John Hersey High School |
214 | Not in DB | |
Property History
| DATE: | EVENT: | PRICE: | SOURCE: |
|---|---|---|---|
| 25 Apr, 2019 | Sold | $405,000 | MRED MLS |
| 28 Feb, 2019 | Under contract | $419,000 | MRED MLS |
| 15 Feb, 2019 | Listed for sale | $419,000 | MRED MLS |
Room Specifics
Total Bedrooms: 4
Bedrooms Above Ground: 4
Bedrooms Below Ground: 0
Dimensions: —
Floor Type: Wood Laminate
Dimensions: —
Floor Type: Wood Laminate
Dimensions: —
Floor Type: Hardwood
Full Bathrooms: 2
Bathroom Amenities: Soaking Tub
Bathroom in Basement: 0
Rooms: Recreation Room,Sitting Room,Terrace,Workshop
Basement Description: Partially Finished,Exterior Access
Other Specifics
| 2.5 | |
| Concrete Perimeter | |
| Asphalt | |
| Brick Paver Patio, Storms/Screens | |
| Landscaped | |
| 50 X 132 | |
| — | |
| None | |
| Hardwood Floors, Wood Laminate Floors, First Floor Bedroom, In-Law Arrangement, First Floor Full Bath | |
| Range, Microwave, Dishwasher, Refrigerator, Washer, Dryer, Stainless Steel Appliance(s) | |
| Not in DB | |
| Pool, Tennis Courts, Sidewalks, Street Lights, Street Paved | |
| — | |
| — | |
| Wood Burning, Gas Starter |
Tax History
| Year | Property Taxes |
|---|---|
| 2019 | $5,830 |
Contact Agent
Nearby Similar Homes
Nearby Sold Comparables
Contact Agent
Listing Provided By
Keller Williams Success Realty













