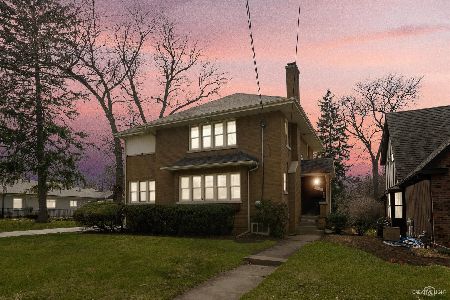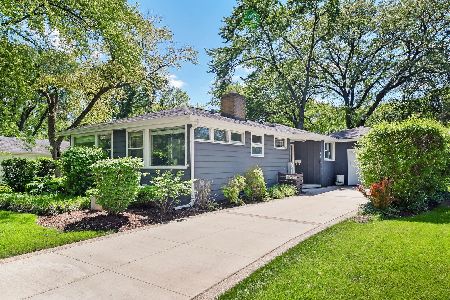914 Main Street, Wheaton, Illinois 60187
$525,000
|
Sold
|
|
| Status: | Closed |
| Sqft: | 2,431 |
| Cost/Sqft: | $216 |
| Beds: | 4 |
| Baths: | 3 |
| Year Built: | 1985 |
| Property Taxes: | $11,927 |
| Days On Market: | 2107 |
| Lot Size: | 0,21 |
Description
Breath of Spring decor showcases a look that combines peaceful color palettes, classic lines and textures, with refreshing pops of color in this BEAUTIFUL 2431 sq.ft. 4 bedroom, 2.5 bath Wheaton home! Beyond being incredibly stylish and sophisticated, the flow of this statement making home is notably designed for today's bustling family schedules....a perfect blend of elegant grown up spaces, and kid friendly hang outs. Stately millwork, hardwood and engineered wood floors, unique on trend light fixtures, and spacious light filled spaces grace the the back drop of the artistic design style of each room. The Open Concept Kitchen with its soft gray cabinetry, concrete countertops, large peninsula with seating, stainless steel appliances, 2 spacious pantries, planning desk/homework nook, and sun bathed Eating Area could be the the best room in the house... where families start their mornings, and recap their days. The Family Room's vivid color scheme combined with natural rustic wood beamed ceiling, lends the space a sense of inviting energy and vitality perfect for casual gatherings with family and friends. Enjoy the stunning white brick wood burning fireplace with gas start...or on warm summer days and evenings, connect to nature as you step out onto the patio, or into the magnificent rustic screened in porch with its volume ceiling, where the outdoors instantly becomes a room! The gorgeous Living Room and formal Dining Room and the elegant atmosphere they create, are perfect for entertaining spaces where you want the people to be the focus. A skylight bathes the stairway to the second floor in natural light. The Master Bedroom is decorated in soothing blue tones & features hardwood floors, a volume ceiling, and spacious his & hers closets. The Master Bath features a double rectangular sink vanity, an over sized shower w/floor to ceiling white subway tile, rain head, shower spray and faucets in beautiful Kohler French Gold finishes. An updated hall bath, 3 additional bedrooms, a hall linen closet, and a spacious storage closet complete the second floor. The finished basement is an ideal space for kids and their friends. Huge laundry room w/ utility sink....great storage as well! Plumbing ready for first floor laundry if preferred. 2 car attached garage w/built ins & beautiful professionally landscaped yards. Walk to nearby award winning District 200 Schools.... Blocks from the Metra at Wheaton Station, the Library, Memorial & Adam's Parks, vibrant downtown Wheaton with its amazing shops & restaurants, the Prairie Path, & summer Saturdays at the French Market! Walking distance to Northside Park & Pool, a great recreation spot. This stunning home is ready to welcome your family!
Property Specifics
| Single Family | |
| — | |
| Traditional | |
| 1985 | |
| Full | |
| — | |
| No | |
| 0.21 |
| Du Page | |
| — | |
| — / Not Applicable | |
| None | |
| Lake Michigan | |
| Public Sewer | |
| 10656945 | |
| 0509322022 |
Nearby Schools
| NAME: | DISTRICT: | DISTANCE: | |
|---|---|---|---|
|
Grade School
Longfellow Elementary School |
200 | — | |
|
Middle School
Franklin Middle School |
200 | Not in DB | |
|
High School
Wheaton North High School |
200 | Not in DB | |
Property History
| DATE: | EVENT: | PRICE: | SOURCE: |
|---|---|---|---|
| 31 Aug, 2020 | Sold | $525,000 | MRED MLS |
| 1 May, 2020 | Under contract | $525,000 | MRED MLS |
| 16 Apr, 2020 | Listed for sale | $525,000 | MRED MLS |
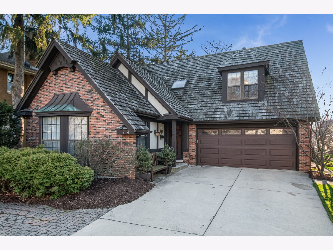
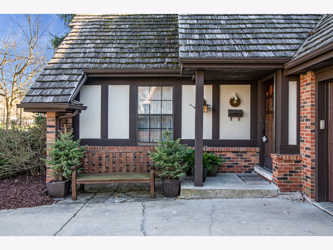
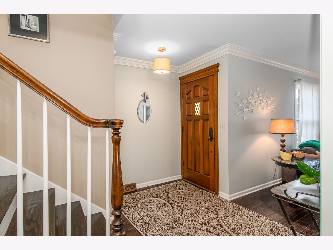
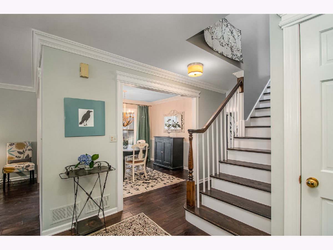
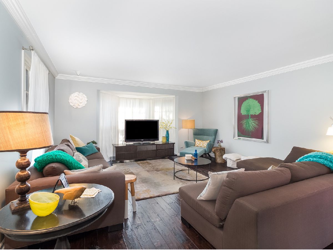
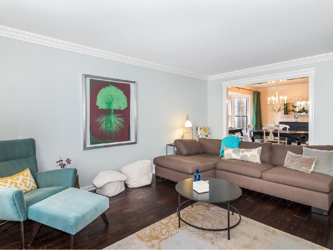
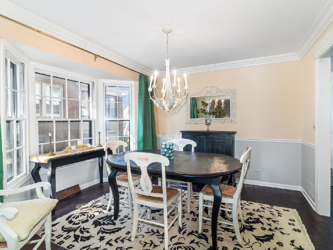
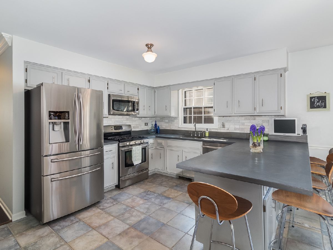
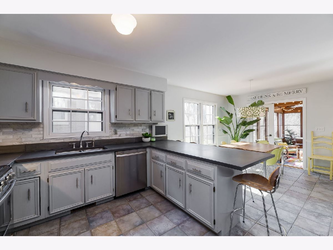
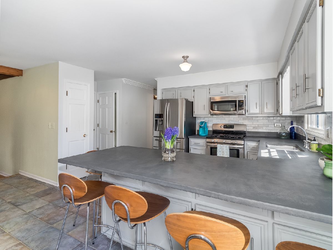
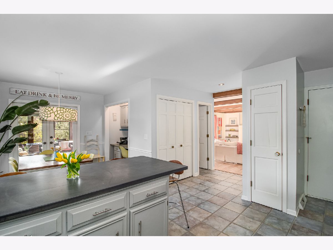
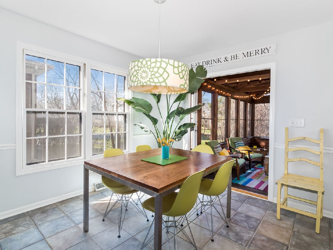
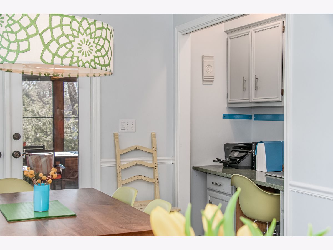
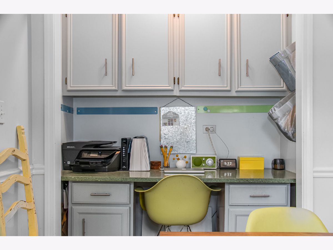
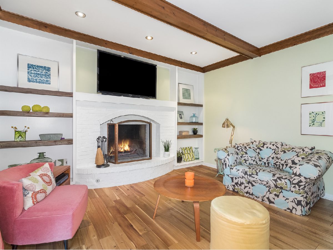
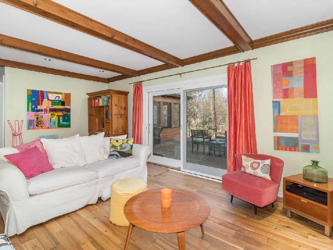
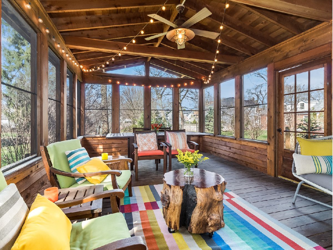
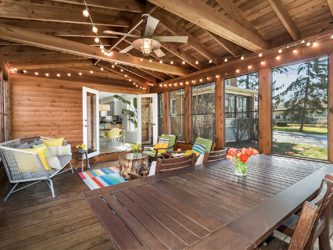
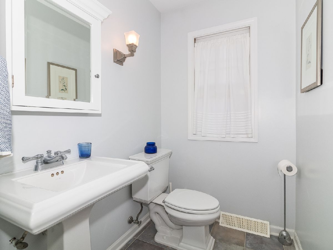
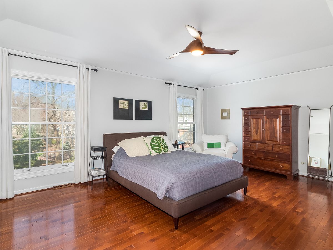
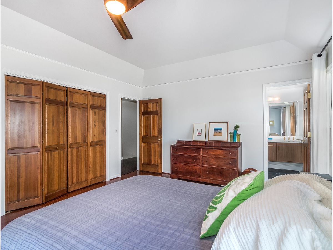
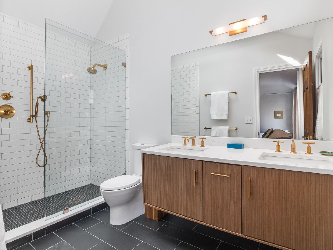
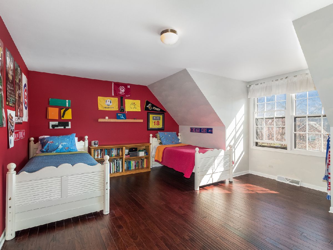
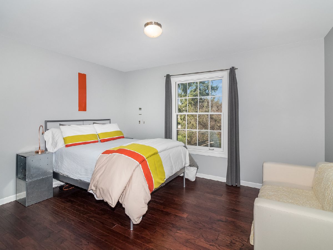
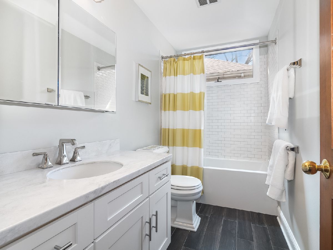
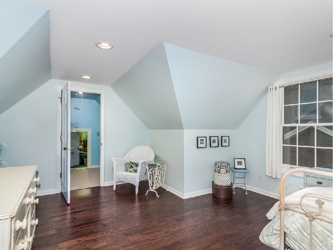
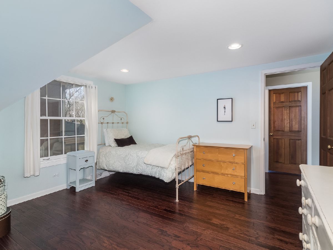
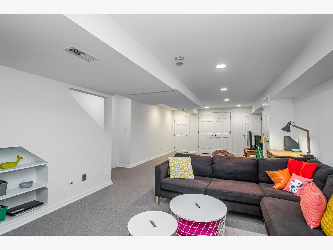
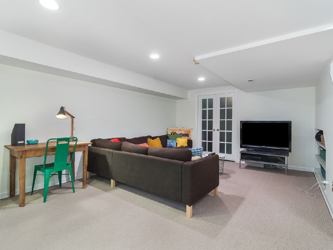
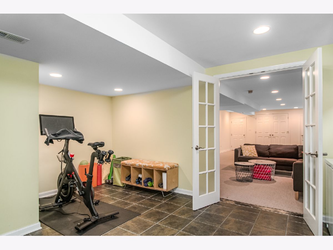
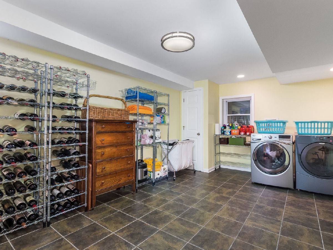
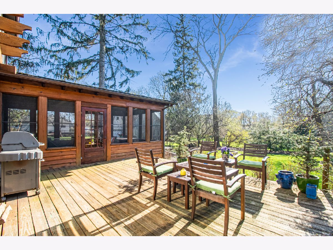
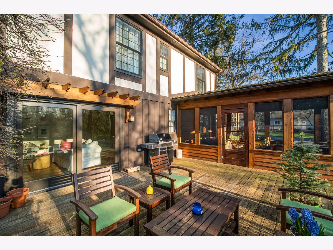
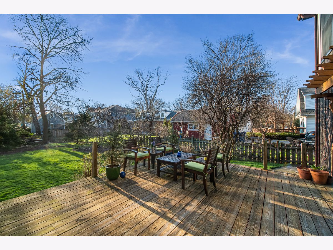
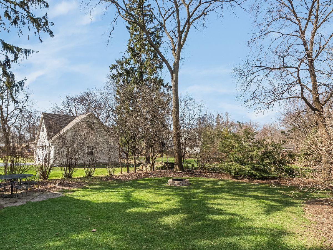
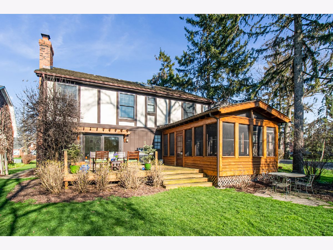
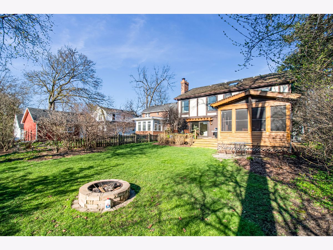
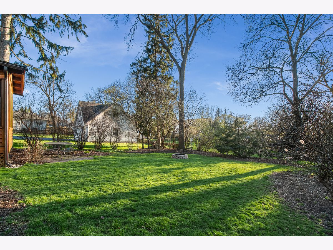
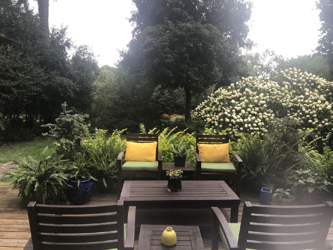
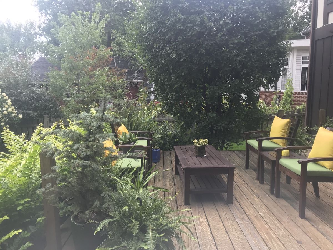
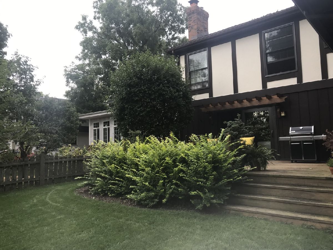
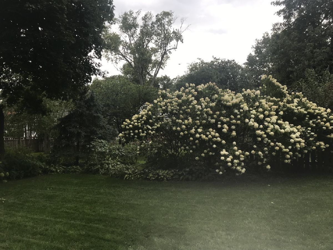
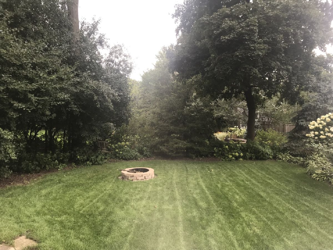
Room Specifics
Total Bedrooms: 4
Bedrooms Above Ground: 4
Bedrooms Below Ground: 0
Dimensions: —
Floor Type: Hardwood
Dimensions: —
Floor Type: Hardwood
Dimensions: —
Floor Type: Hardwood
Full Bathrooms: 3
Bathroom Amenities: Double Sink,Full Body Spray Shower
Bathroom in Basement: 0
Rooms: Recreation Room,Screened Porch
Basement Description: Finished
Other Specifics
| 2 | |
| — | |
| — | |
| Deck | |
| — | |
| 55 X 165 | |
| — | |
| Full | |
| Skylight(s), Hardwood Floors | |
| Range, Microwave, Dishwasher, Refrigerator, Washer, Dryer, Stainless Steel Appliance(s) | |
| Not in DB | |
| Park, Sidewalks | |
| — | |
| — | |
| Wood Burning, Gas Starter |
Tax History
| Year | Property Taxes |
|---|---|
| 2020 | $11,927 |
Contact Agent
Nearby Similar Homes
Nearby Sold Comparables
Contact Agent
Listing Provided By
Realty Executives Premiere





