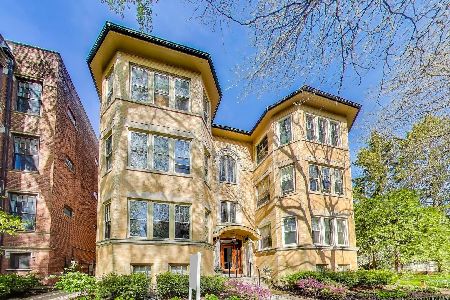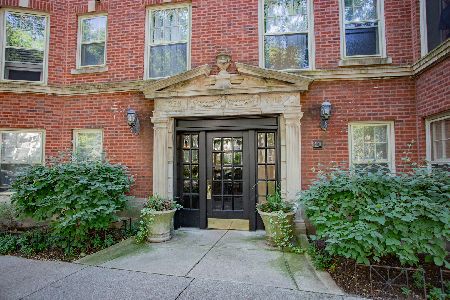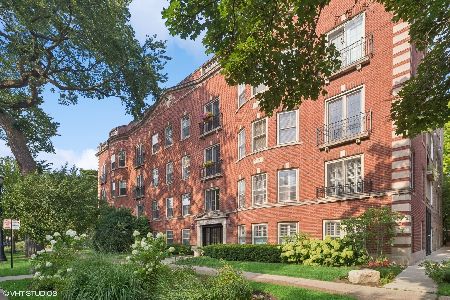914 Michigan Avenue, Evanston, Illinois 60202
$655,000
|
Sold
|
|
| Status: | Closed |
| Sqft: | 2,700 |
| Cost/Sqft: | $246 |
| Beds: | 3 |
| Baths: | 3 |
| Year Built: | 1917 |
| Property Taxes: | $16,202 |
| Days On Market: | 2766 |
| Lot Size: | 0,00 |
Description
Rare, 11 room, 1st floor, duplex on the premier block of Michigan Avenue! This home has amazing space & finishes w/ handsome, sun filled rooms of vintage elegance. 9' ceilings, large windows, woodburning fireplace w/ marble surround, beautiful hardwood floors, are but a few of the architectural details throughout. Kitchen w/ 9' x 6' pantry, breakfast bar & window seat. 2 charming sunrooms, 1 overlooking Michigan & the other perfect for office/library. Large master suite & 1st flr family room w/ built-ins. Lower level is accessed by a large sunny interior stair to rec room, bedroom, bath & kitchen/work room. The lower level can be a home unto itself. This unit has C/A, full size washer/dryer, 2 -10' x 7' storage units, a 1 car garage, & a charming rear outside area; all just steps to the beach, Metra, el, Starbucks, restaurants, & shops. Easy access to the city via Sheridan Road. This is a singular offering perfect for those looking for condo living with a single family slant.
Property Specifics
| Condos/Townhomes | |
| 3 | |
| — | |
| 1917 | |
| Partial,Walkout | |
| — | |
| No | |
| — |
| Cook | |
| — | |
| 645 / Monthly | |
| Heat,Water,Insurance,Exterior Maintenance,Lawn Care,Scavenger,Snow Removal | |
| Lake Michigan | |
| Public Sewer | |
| 09857225 | |
| 11192230251001 |
Nearby Schools
| NAME: | DISTRICT: | DISTANCE: | |
|---|---|---|---|
|
Grade School
Lincoln Elementary School |
65 | — | |
|
Middle School
Nichols Middle School |
65 | Not in DB | |
|
High School
Evanston Twp High School |
202 | Not in DB | |
Property History
| DATE: | EVENT: | PRICE: | SOURCE: |
|---|---|---|---|
| 26 Apr, 2018 | Sold | $655,000 | MRED MLS |
| 9 Mar, 2018 | Under contract | $665,000 | MRED MLS |
| 14 Feb, 2018 | Listed for sale | $665,000 | MRED MLS |
Room Specifics
Total Bedrooms: 3
Bedrooms Above Ground: 3
Bedrooms Below Ground: 0
Dimensions: —
Floor Type: Hardwood
Dimensions: —
Floor Type: Hardwood
Full Bathrooms: 3
Bathroom Amenities: —
Bathroom in Basement: 1
Rooms: Kitchen,Bonus Room,Foyer,Gallery,Recreation Room,Heated Sun Room
Basement Description: Finished
Other Specifics
| 1 | |
| — | |
| Off Alley | |
| Patio, Brick Paver Patio, Storms/Screens | |
| Common Grounds,Landscaped | |
| COMMON | |
| — | |
| — | |
| Hardwood Floors, First Floor Bedroom, First Floor Laundry, First Floor Full Bath, Storage | |
| Range, Microwave, Dishwasher, Refrigerator, Washer, Dryer, Disposal | |
| Not in DB | |
| — | |
| — | |
| Storage | |
| Wood Burning |
Tax History
| Year | Property Taxes |
|---|---|
| 2018 | $16,202 |
Contact Agent
Nearby Similar Homes
Nearby Sold Comparables
Contact Agent
Listing Provided By
Berkshire Hathaway HomeServices KoenigRubloff











