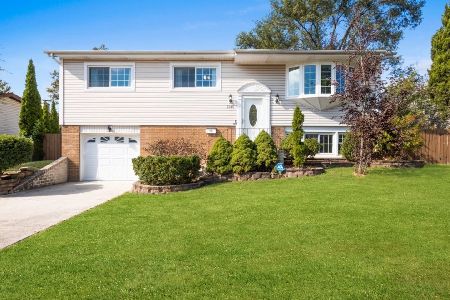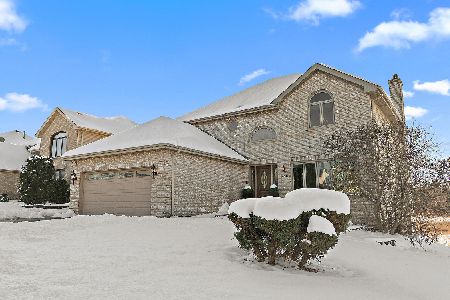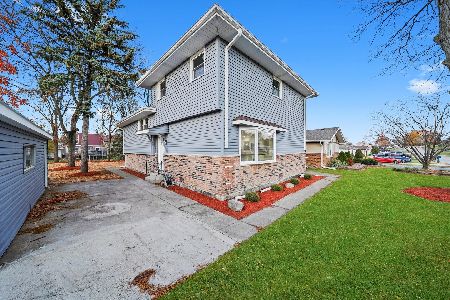9141 Barberry Lane, Hickory Hills, Illinois 60457
$295,000
|
Sold
|
|
| Status: | Closed |
| Sqft: | 1,095 |
| Cost/Sqft: | $264 |
| Beds: | 3 |
| Baths: | 2 |
| Year Built: | 1965 |
| Property Taxes: | $7,517 |
| Days On Market: | 400 |
| Lot Size: | 0,00 |
Description
Fantastic 3 bedroom (4 possible) 2 bath home located right down the street from Forest Preserves. Larger than it looks! This great home has an updated kitchen with plenty of custom cabinetry and a pantry with pull out shelves. Brand new carpet Dec. 2024. Refrigerator was new in 2016. 3 Bedrooms on the main level and a bonus room on the lower level that can easily be converted into a 4th bedroom. 2 Full updated baths. Main level bath updated in 2013. New in 2016; 2 car detached garage, attached garage conversion, lower level full bath, new brick, new siding, new driveway, added insulation, 200 amp updated electric. Generac whole house generator. New A/C in 2011. Washing machine replaced in 2022. New Roof 2016. The lower level of the home has a large built bar area and a family room with sliding glass doors. Basement bonus room and rec room just need a little updating and TLC and you'll have excellent additional living space. Enjoy BBQ's and entertaining in the lovely and large backyard. This is a great location, close to dining, shopping and transportation and right down the street from beautiful, peaceful and quiet forest preserves. You get the best of both worlds!!
Property Specifics
| Single Family | |
| — | |
| — | |
| 1965 | |
| — | |
| — | |
| No | |
| — |
| Cook | |
| Timber Ridge | |
| — / Not Applicable | |
| — | |
| — | |
| — | |
| 12254101 | |
| 23032140220000 |
Property History
| DATE: | EVENT: | PRICE: | SOURCE: |
|---|---|---|---|
| 17 Jan, 2025 | Sold | $295,000 | MRED MLS |
| 12 Dec, 2024 | Under contract | $289,000 | MRED MLS |
| 11 Dec, 2024 | Listed for sale | $289,000 | MRED MLS |
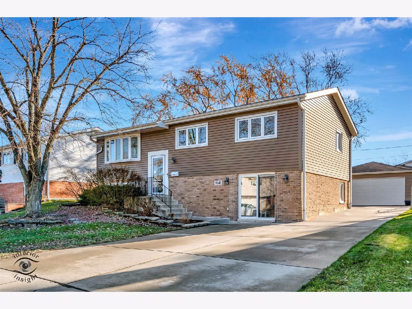
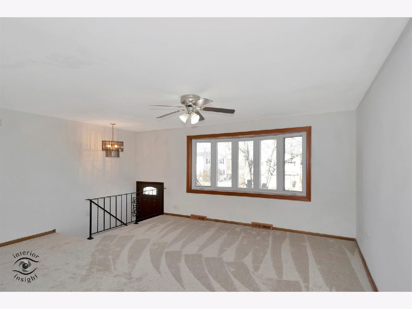
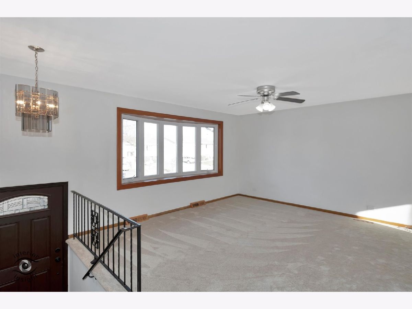
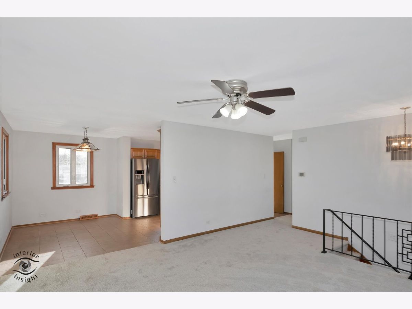
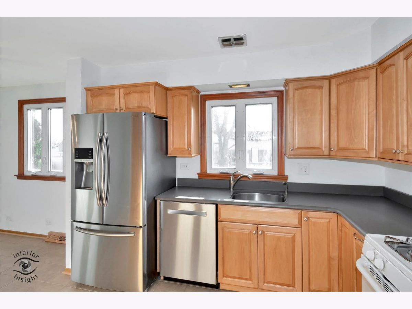
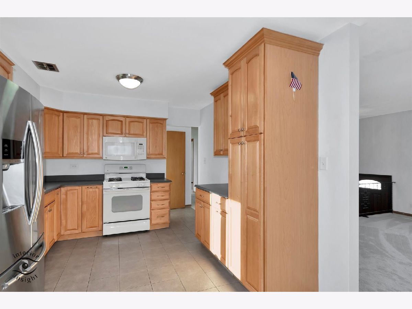
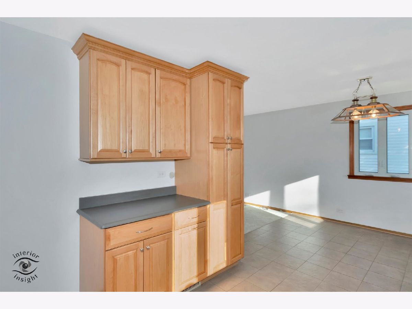
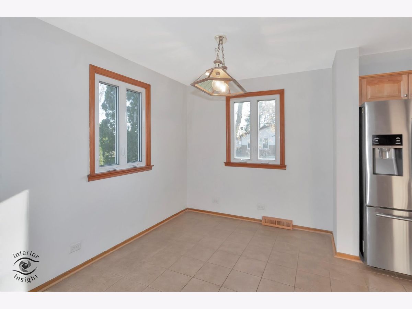
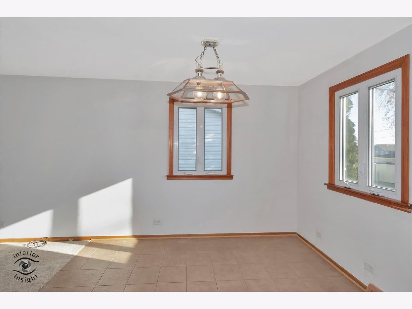
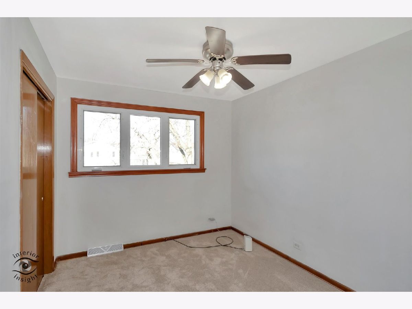
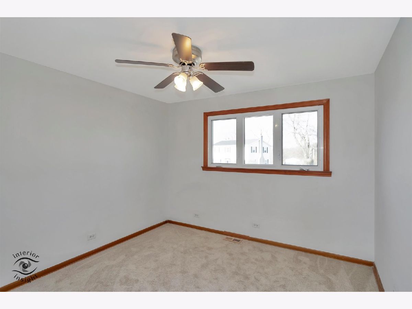
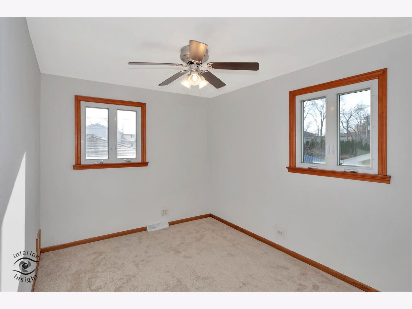
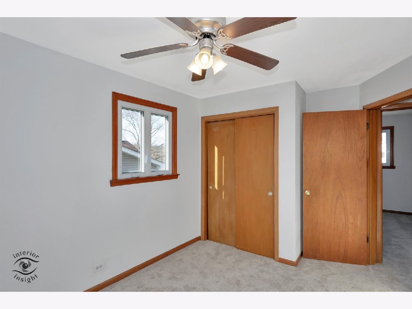
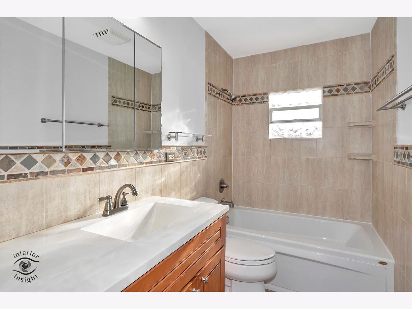
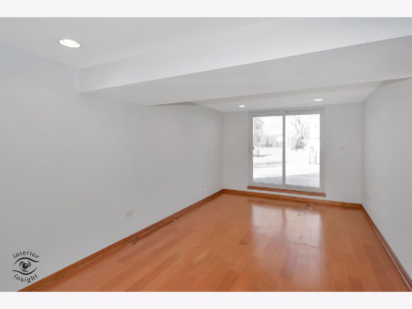
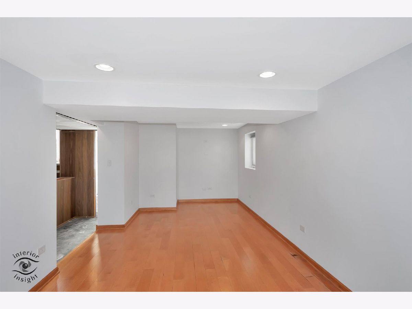
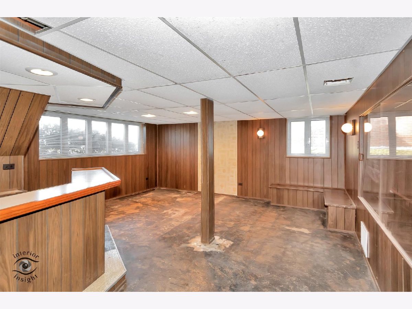
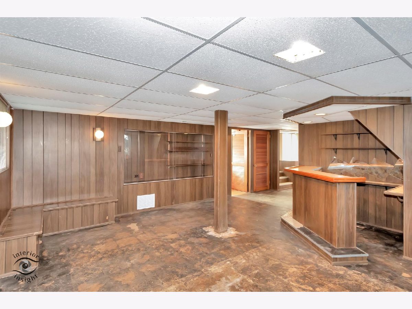
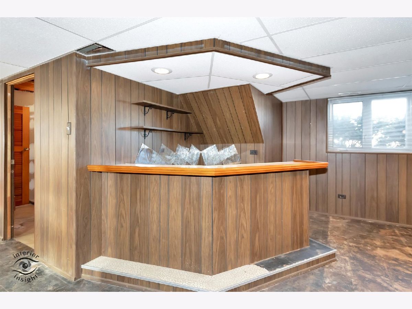
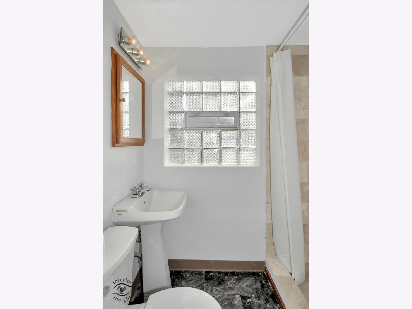
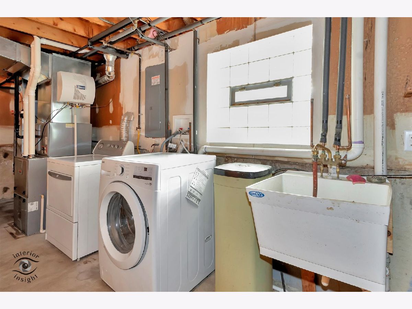
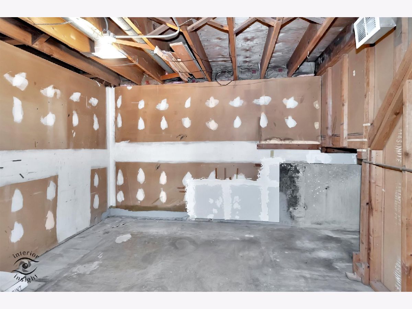
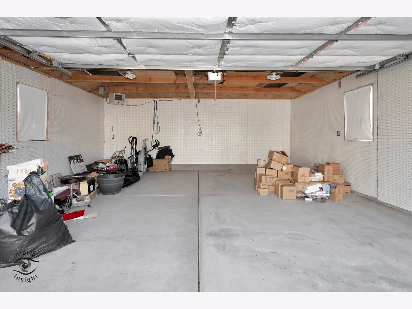
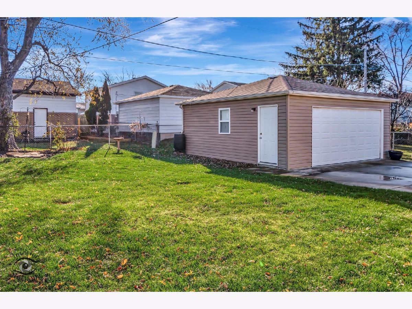
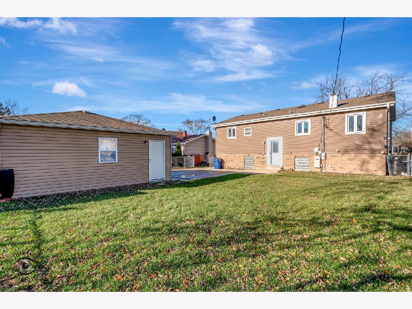
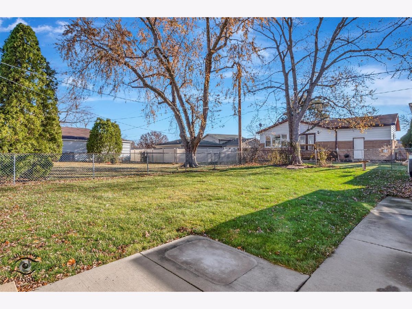
Room Specifics
Total Bedrooms: 3
Bedrooms Above Ground: 3
Bedrooms Below Ground: 0
Dimensions: —
Floor Type: —
Dimensions: —
Floor Type: —
Full Bathrooms: 2
Bathroom Amenities: —
Bathroom in Basement: 1
Rooms: —
Basement Description: Finished
Other Specifics
| 2 | |
| — | |
| Concrete | |
| — | |
| — | |
| 60 X 118 X 59 X 119 | |
| — | |
| — | |
| — | |
| — | |
| Not in DB | |
| — | |
| — | |
| — | |
| — |
Tax History
| Year | Property Taxes |
|---|---|
| 2025 | $7,517 |
Contact Agent
Nearby Similar Homes
Nearby Sold Comparables
Contact Agent
Listing Provided By
The Wallace Real Estate Group, INC.

