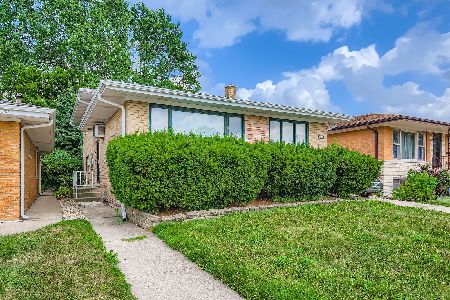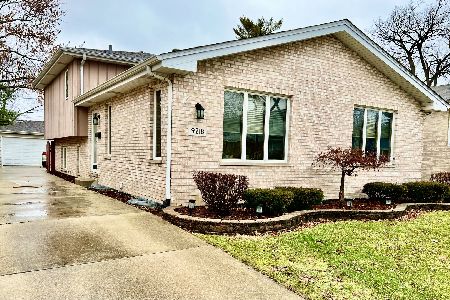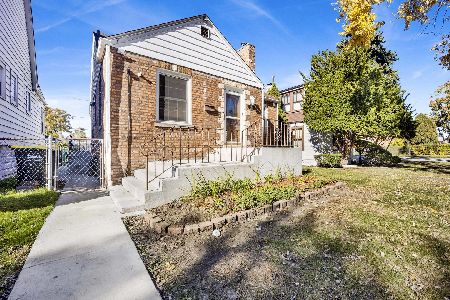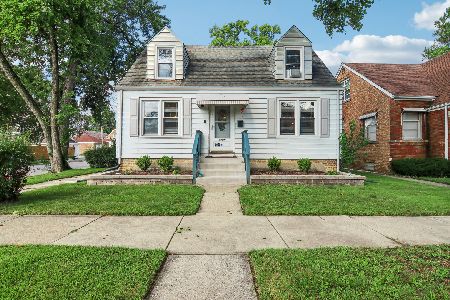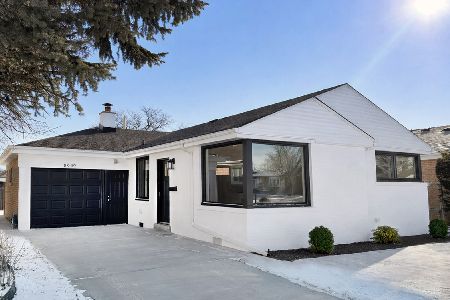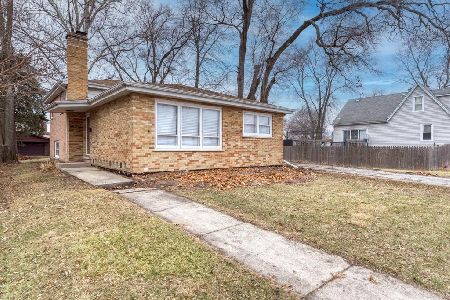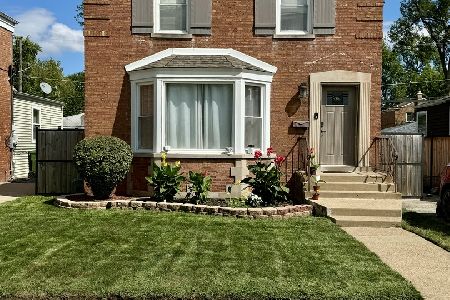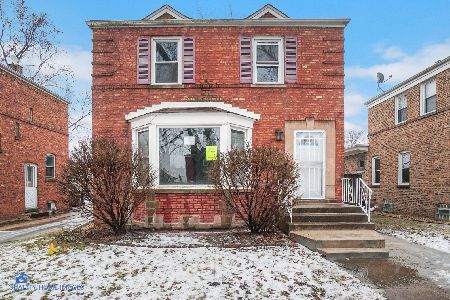9141 Utica Avenue, Evergreen Park, Illinois 60805
$260,000
|
Sold
|
|
| Status: | Closed |
| Sqft: | 1,670 |
| Cost/Sqft: | $156 |
| Beds: | 2 |
| Baths: | 2 |
| Year Built: | 1946 |
| Property Taxes: | $4,839 |
| Days On Market: | 1757 |
| Lot Size: | 0,00 |
Description
Gorgeous brick Georgian with numerous updates throughout including 1st-floor addition w/walkout to yard; newer windows; updated kitchen & bathrooms; recently installed UV Air Cleanser on the HVAC. Nice tree-lined block, home is blocks to area schools. Formal dining room, main floor family & 2 additional bedrooms & a full bathroom in the basement. Hardwood floors. Beautiful curb appeal, nice size yard with 1.5 car garage. Hurry this will not last long!
Property Specifics
| Single Family | |
| — | |
| Georgian | |
| 1946 | |
| Full | |
| — | |
| No | |
| — |
| Cook | |
| — | |
| 0 / Not Applicable | |
| None | |
| Lake Michigan | |
| Public Sewer | |
| 11052738 | |
| 24013300110000 |
Nearby Schools
| NAME: | DISTRICT: | DISTANCE: | |
|---|---|---|---|
|
Grade School
Northeast Elementary School |
124 | — | |
|
Middle School
Central Junior High School |
124 | Not in DB | |
|
High School
Evergreen Park High School |
231 | Not in DB | |
Property History
| DATE: | EVENT: | PRICE: | SOURCE: |
|---|---|---|---|
| 6 Jul, 2015 | Sold | $168,900 | MRED MLS |
| 16 May, 2015 | Under contract | $174,900 | MRED MLS |
| — | Last price change | $179,900 | MRED MLS |
| 20 Mar, 2015 | Listed for sale | $179,900 | MRED MLS |
| 21 Jun, 2021 | Sold | $260,000 | MRED MLS |
| 16 Apr, 2021 | Under contract | $259,900 | MRED MLS |
| 14 Apr, 2021 | Listed for sale | $259,900 | MRED MLS |
| 20 Dec, 2024 | Sold | $309,000 | MRED MLS |
| 18 Nov, 2024 | Under contract | $309,000 | MRED MLS |
| 8 Nov, 2024 | Listed for sale | $309,000 | MRED MLS |
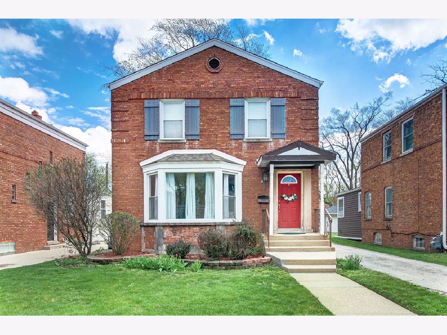
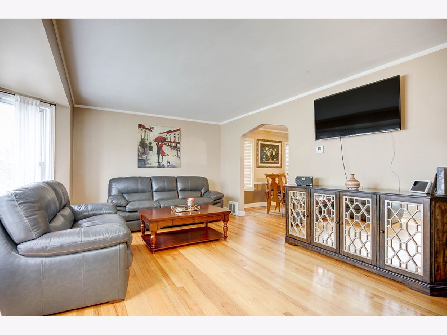
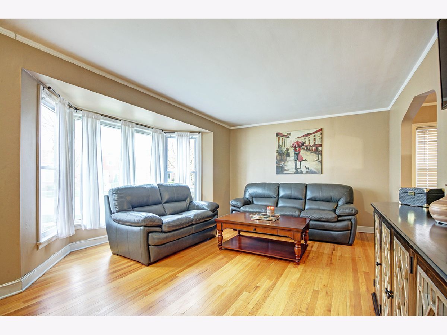
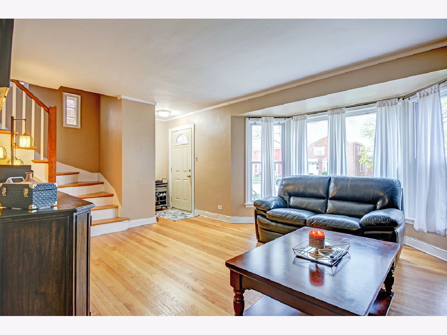
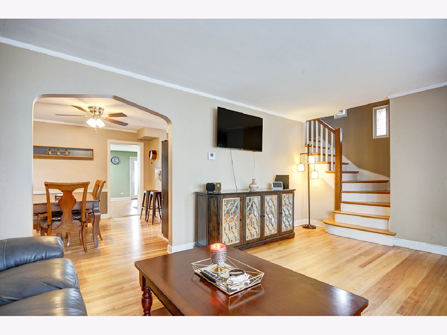
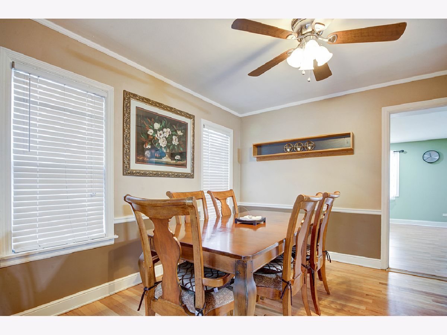
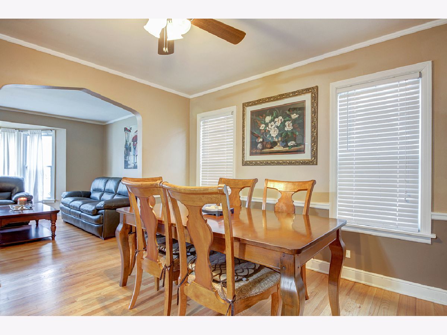
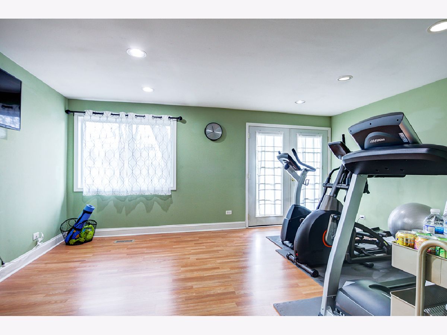
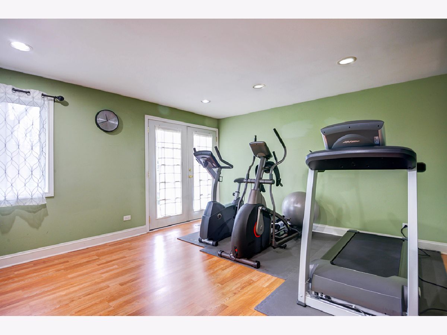
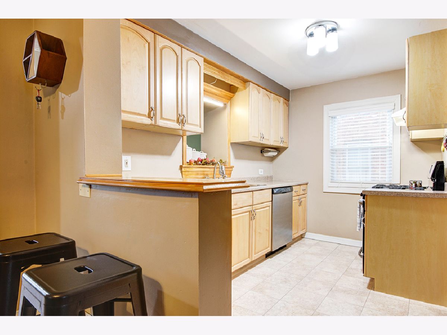
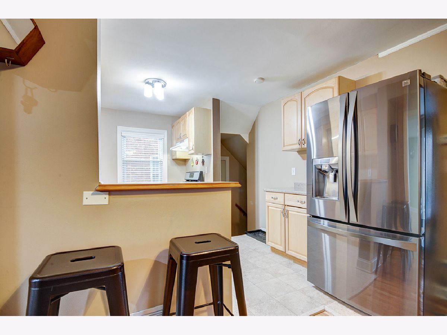
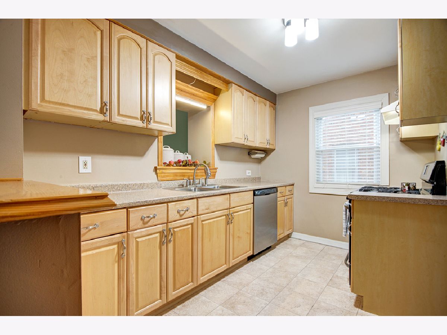
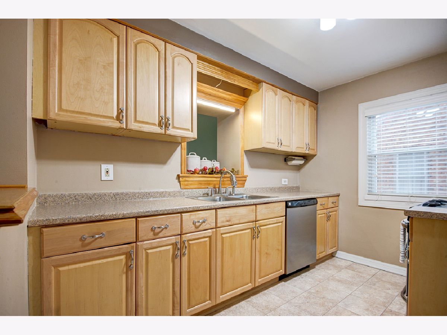
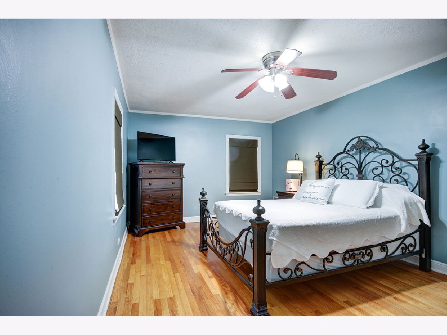
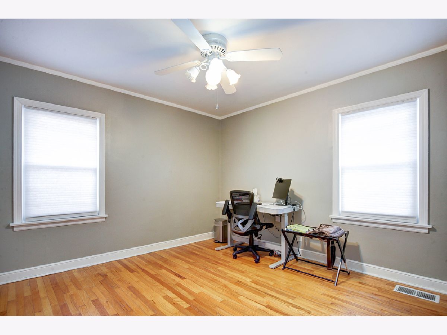
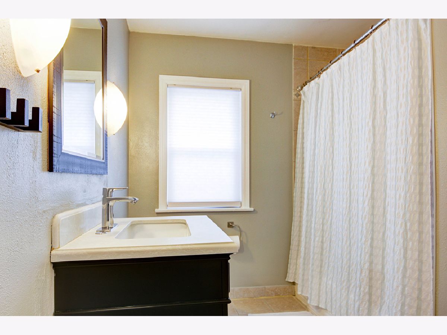
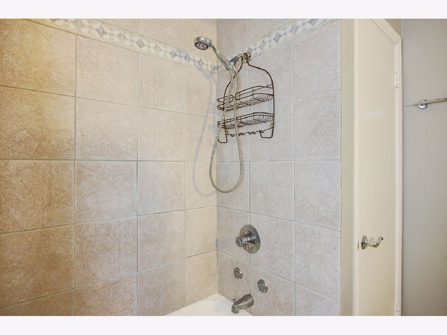
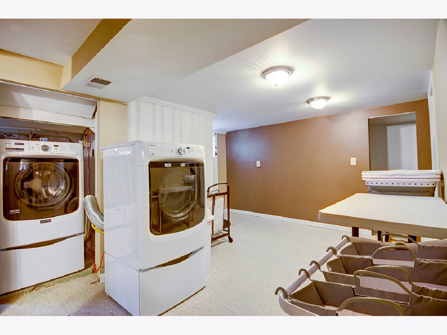
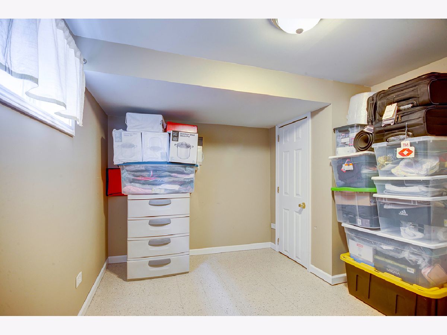
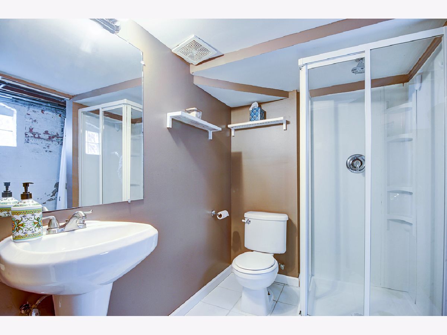
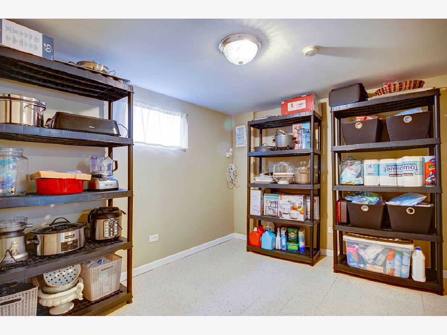
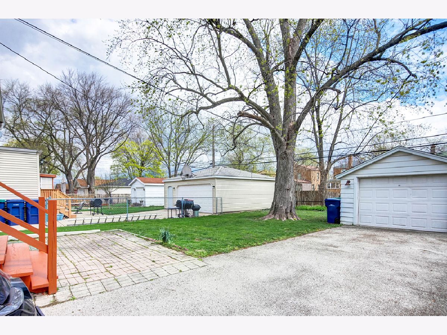
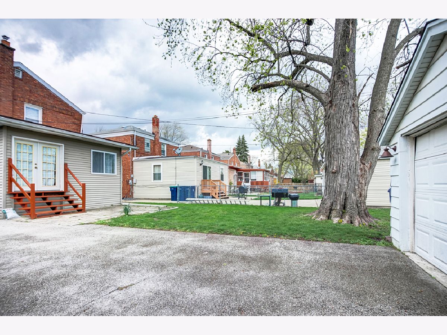
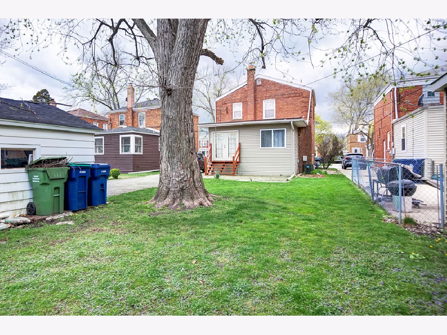
Room Specifics
Total Bedrooms: 4
Bedrooms Above Ground: 2
Bedrooms Below Ground: 2
Dimensions: —
Floor Type: Hardwood
Dimensions: —
Floor Type: Vinyl
Dimensions: —
Floor Type: Vinyl
Full Bathrooms: 2
Bathroom Amenities: —
Bathroom in Basement: 1
Rooms: Recreation Room
Basement Description: Finished
Other Specifics
| 1.5 | |
| Concrete Perimeter | |
| Asphalt,Side Drive | |
| Patio | |
| — | |
| 40X128 | |
| — | |
| None | |
| Hardwood Floors, Wood Laminate Floors | |
| Range, Dishwasher, Refrigerator, Washer, Dryer | |
| Not in DB | |
| Curbs, Sidewalks, Street Lights, Street Paved | |
| — | |
| — | |
| — |
Tax History
| Year | Property Taxes |
|---|---|
| 2015 | $4,717 |
| 2021 | $4,839 |
| 2024 | $6,143 |
Contact Agent
Nearby Similar Homes
Nearby Sold Comparables
Contact Agent
Listing Provided By
Redfin Corporation

