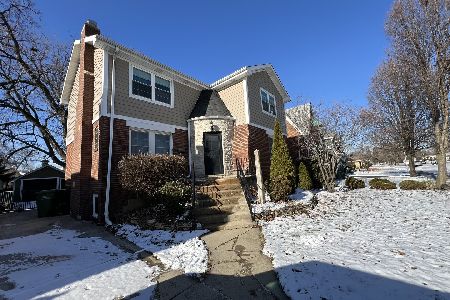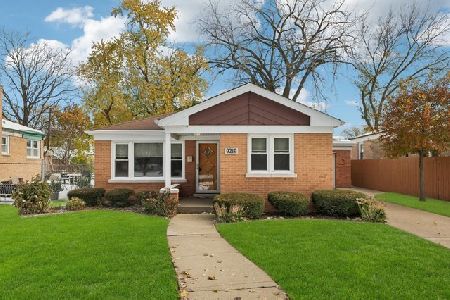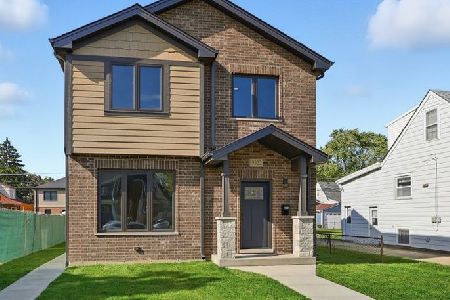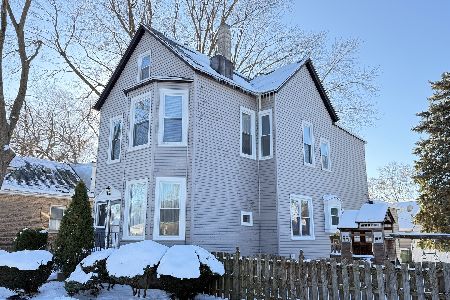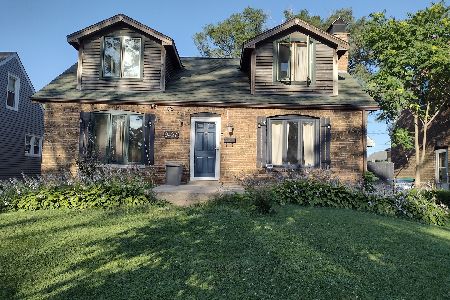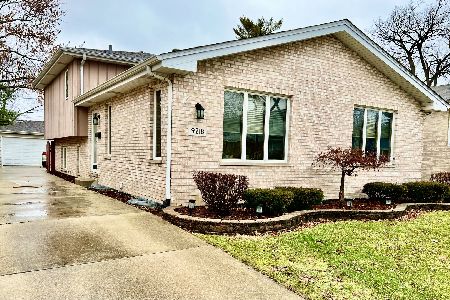9142 Homan Avenue, Evergreen Park, Illinois 60805
$276,900
|
Sold
|
|
| Status: | Closed |
| Sqft: | 1,759 |
| Cost/Sqft: | $151 |
| Beds: | 3 |
| Baths: | 2 |
| Year Built: | 1982 |
| Property Taxes: | $5,568 |
| Days On Market: | 1601 |
| Lot Size: | 0,12 |
Description
This move-in ready quad-level home has 4 bedrooms, 2 baths and is located on a quiet cul-de-sac directly across from Cowboy Park. Inside you will find a bright and spacious living room with gorgeous hardwood floors and tons of natural light. There is an eat-in kitchen with stainless steel appliances as well as a separate dining room. The upstairs has 3 bedrooms and a beautifully remodeled bathroom. The lower level features a spacious family room and 2nd beautifully updated full bath. You will want to instantly curl up with a good book or movie in front of your gorgeous stone fireplace. The sub-basement has a 4th bedroom with an egress window, utility room and walk in storage closet. The Chicago Bears are calling and they want you to spend your Sundays in the man cave/garage. The 2.5 car garage has a work bench and steel peg utility board that will earn you bragging rights of the neighborhood! There is a large fenced yard, concrete patio and raised garden for all your outdoor needs. Don't delay, this one won't last!
Property Specifics
| Single Family | |
| — | |
| Bi-Level | |
| 1982 | |
| Partial | |
| — | |
| No | |
| 0.12 |
| Cook | |
| — | |
| — / Not Applicable | |
| None | |
| Public | |
| Public Sewer | |
| 11222567 | |
| 24024030200000 |
Nearby Schools
| NAME: | DISTRICT: | DISTANCE: | |
|---|---|---|---|
|
High School
Evergreen Park High School |
231 | Not in DB | |
Property History
| DATE: | EVENT: | PRICE: | SOURCE: |
|---|---|---|---|
| 30 Sep, 2009 | Sold | $185,000 | MRED MLS |
| 13 Aug, 2009 | Under contract | $200,000 | MRED MLS |
| — | Last price change | $209,000 | MRED MLS |
| 20 Jul, 2009 | Listed for sale | $209,000 | MRED MLS |
| 2 Nov, 2021 | Sold | $276,900 | MRED MLS |
| 20 Sep, 2021 | Under contract | $264,900 | MRED MLS |
| 17 Sep, 2021 | Listed for sale | $264,900 | MRED MLS |
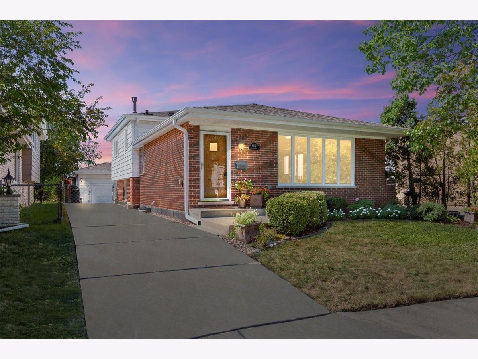
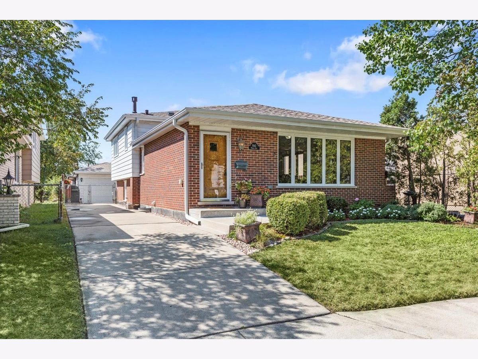
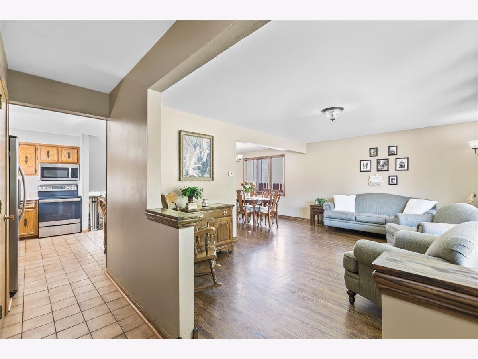
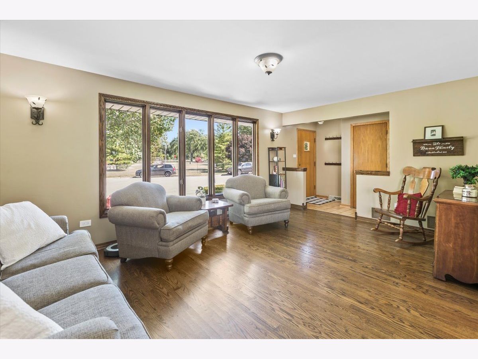
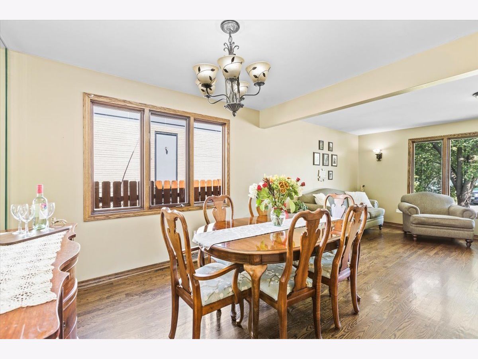
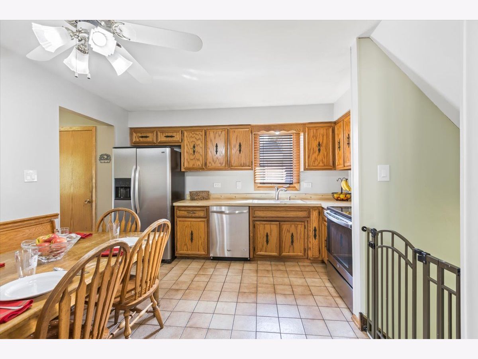
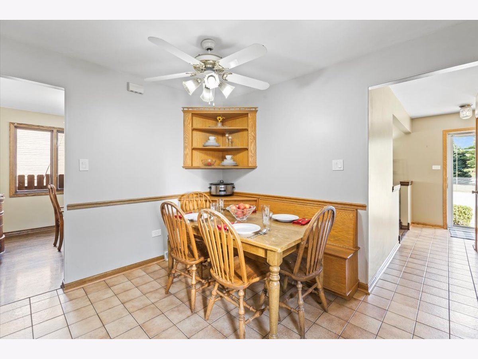
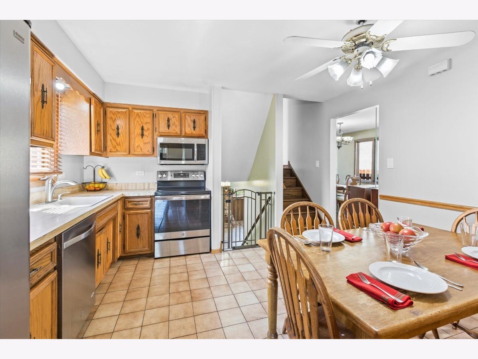
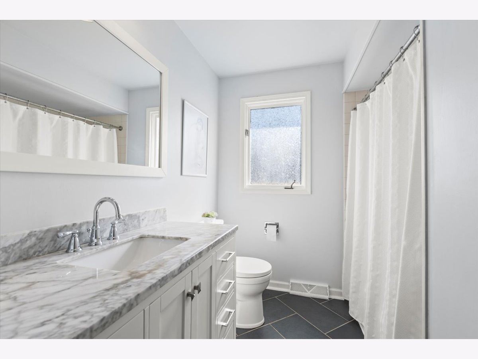
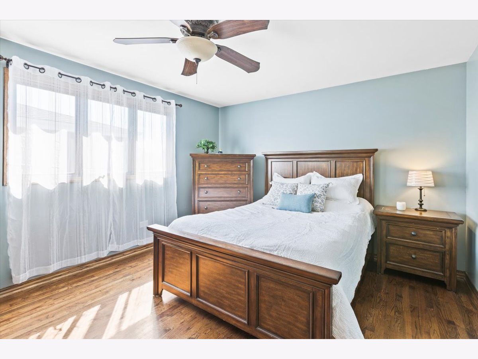
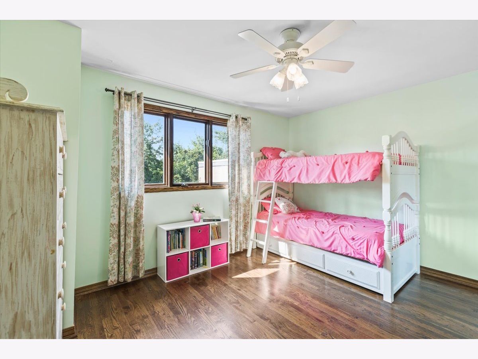
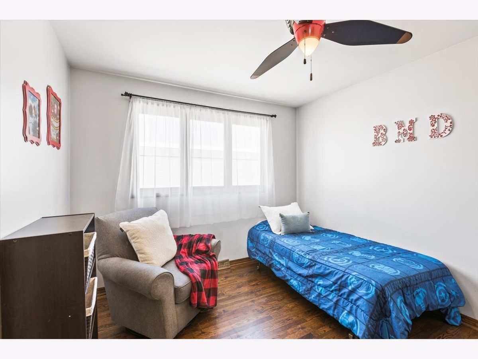
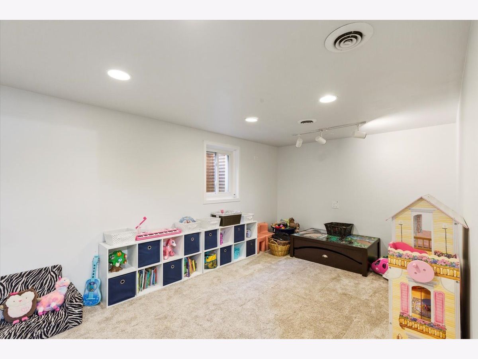
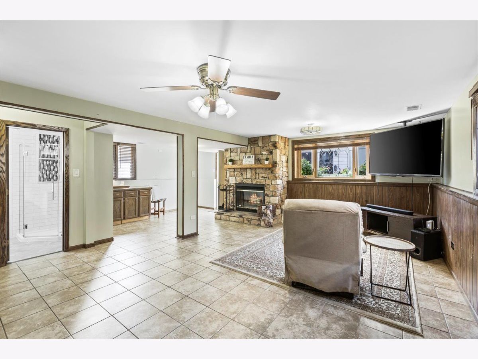
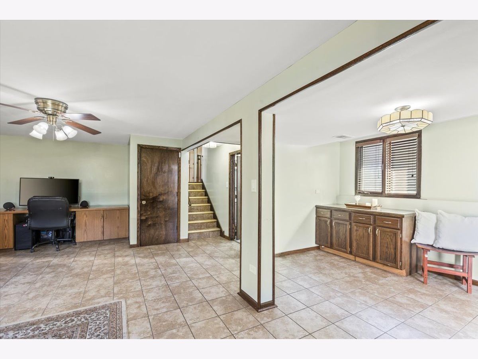
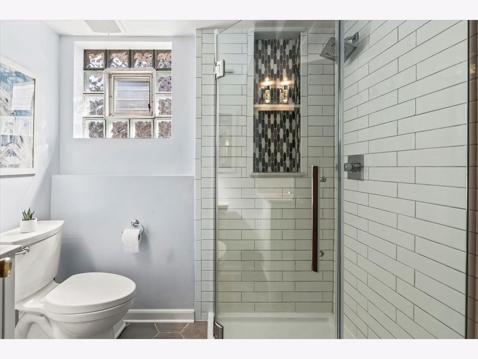
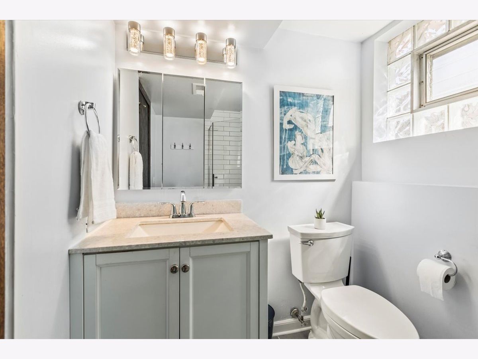
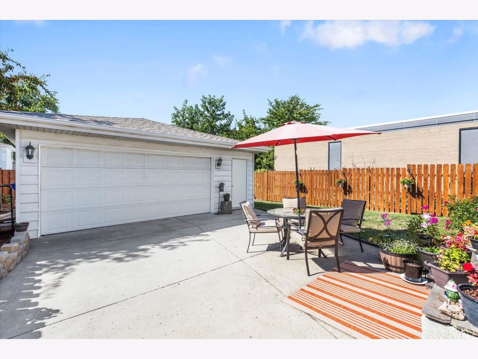
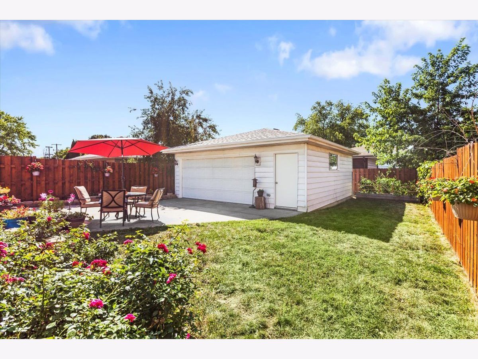
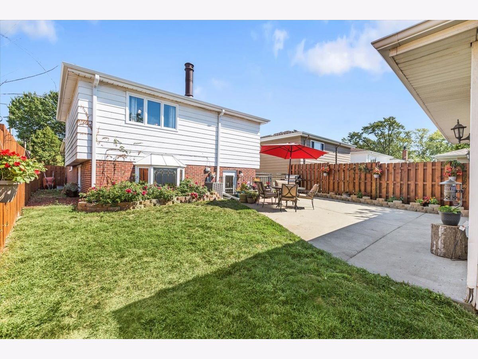
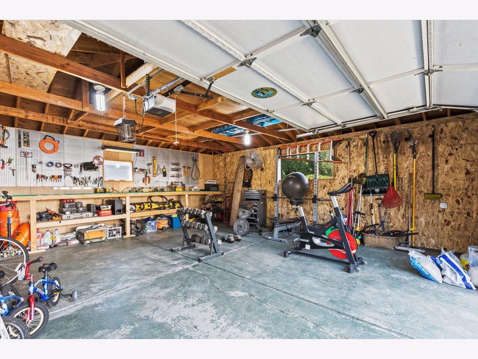
Room Specifics
Total Bedrooms: 4
Bedrooms Above Ground: 3
Bedrooms Below Ground: 1
Dimensions: —
Floor Type: Hardwood
Dimensions: —
Floor Type: Hardwood
Dimensions: —
Floor Type: Carpet
Full Bathrooms: 2
Bathroom Amenities: —
Bathroom in Basement: 0
Rooms: No additional rooms
Basement Description: Partially Finished
Other Specifics
| 2.5 | |
| Concrete Perimeter | |
| Concrete | |
| Patio, Workshop | |
| Cul-De-Sac,Fenced Yard,Park Adjacent,Garden,Sidewalks,Streetlights | |
| 40X134 | |
| — | |
| None | |
| Hardwood Floors, Separate Dining Room | |
| Range, Microwave, Dishwasher, Refrigerator | |
| Not in DB | |
| Park, Curbs, Sidewalks, Street Lights, Street Paved | |
| — | |
| — | |
| Wood Burning |
Tax History
| Year | Property Taxes |
|---|---|
| 2009 | $6,158 |
| 2021 | $5,568 |
Contact Agent
Nearby Similar Homes
Nearby Sold Comparables
Contact Agent
Listing Provided By
Keller Williams Elite

