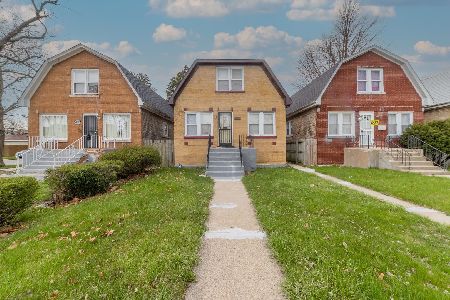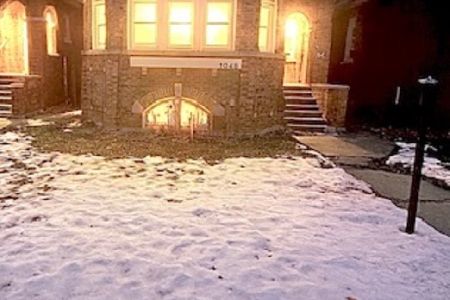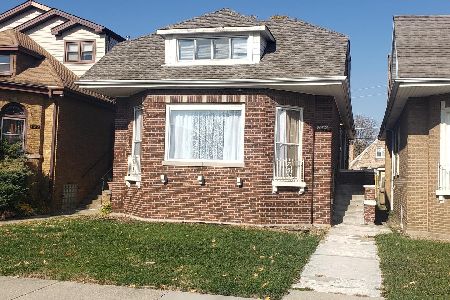9142 May Street, Washington Heights, Chicago, Illinois 60620
$192,500
|
Sold
|
|
| Status: | Closed |
| Sqft: | 1,444 |
| Cost/Sqft: | $133 |
| Beds: | 3 |
| Baths: | 3 |
| Year Built: | 1927 |
| Property Taxes: | $3,474 |
| Days On Market: | 1999 |
| Lot Size: | 0,00 |
Description
Updated and refreshed, this 4bed/3bath brick home in a walk to Brainerd Park location is ideal for everyday living and entertaining. New cabinetry and quartz countertops, plus stainless steel appliances, create a beautiful, modern kitchen. The oversized living room and adjoining dining room (with center fan lights) are ideal for your gatherings. Highly desirable 1st floor bedroom/bath. Hardwood flooring throughout the 1st and 2nd floors. Lower level offers great hangout space, 4th bedroom, full bath, laundry facility. Backyard is perfect for play or gathering with family and friends. Interiors have been repainted in a cool grey palette. Additional improvements include: NEW furnace/ AC, NEW hot water heater, NEW garage door, NEW shrubs in the backyard, NEW vanities in the 1st and 2nd FL baths.
Property Specifics
| Single Family | |
| — | |
| Cape Cod | |
| 1927 | |
| Full | |
| — | |
| No | |
| — |
| Cook | |
| — | |
| 0 / Not Applicable | |
| None | |
| Public | |
| Public Sewer | |
| 10813099 | |
| 25054000330000 |
Property History
| DATE: | EVENT: | PRICE: | SOURCE: |
|---|---|---|---|
| 2 Dec, 2014 | Sold | $50,000 | MRED MLS |
| 8 Sep, 2014 | Under contract | $50,350 | MRED MLS |
| 7 May, 2014 | Listed for sale | $50,350 | MRED MLS |
| 26 Oct, 2020 | Sold | $192,500 | MRED MLS |
| 17 Aug, 2020 | Under contract | $192,500 | MRED MLS |
| 10 Aug, 2020 | Listed for sale | $192,500 | MRED MLS |
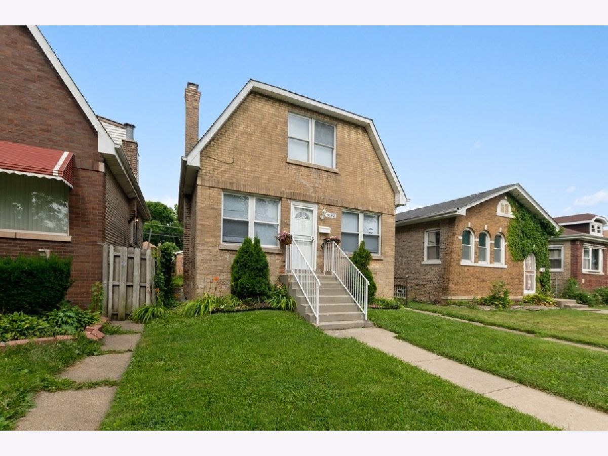
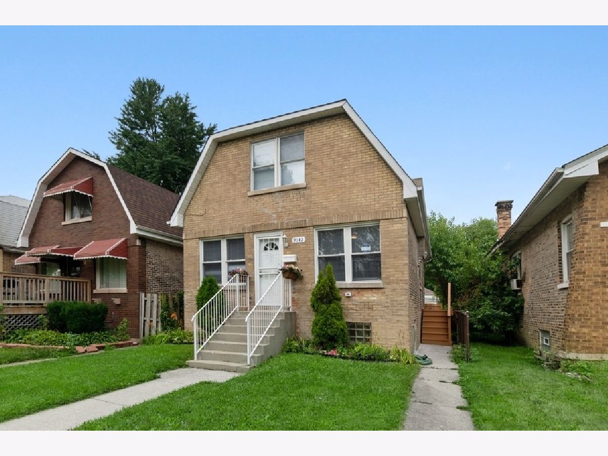
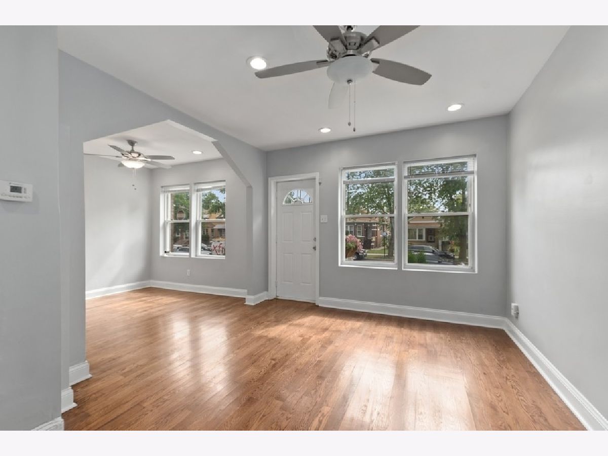
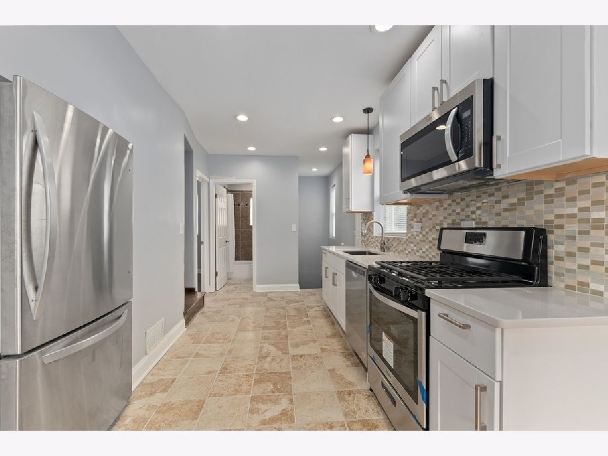
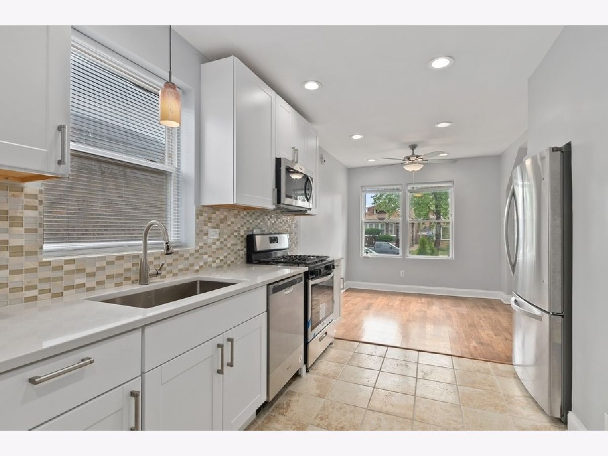
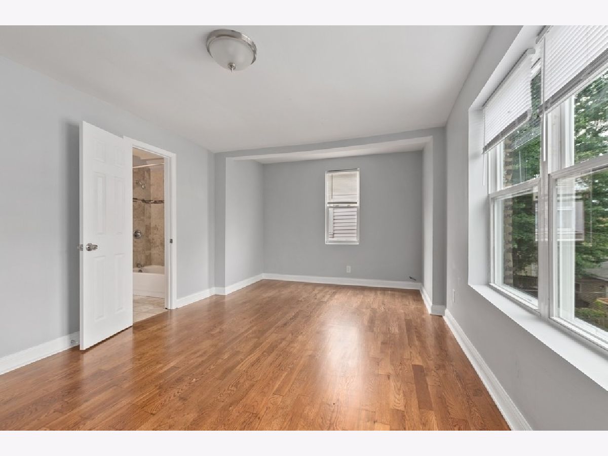
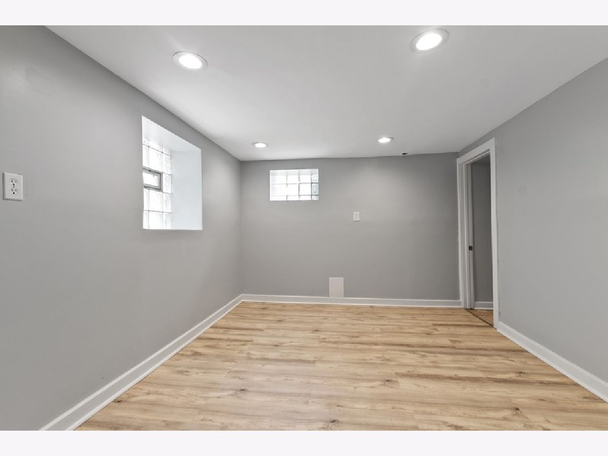
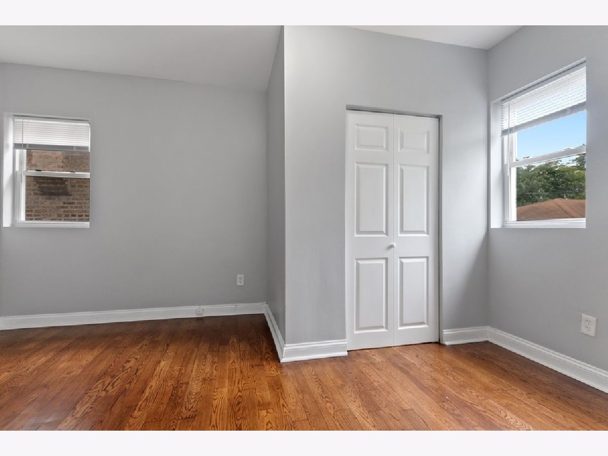
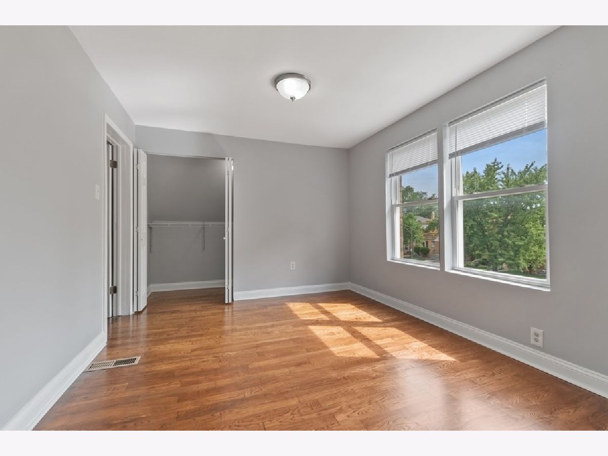
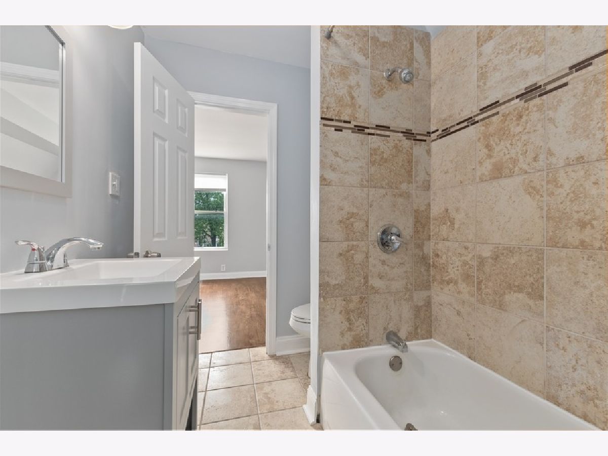
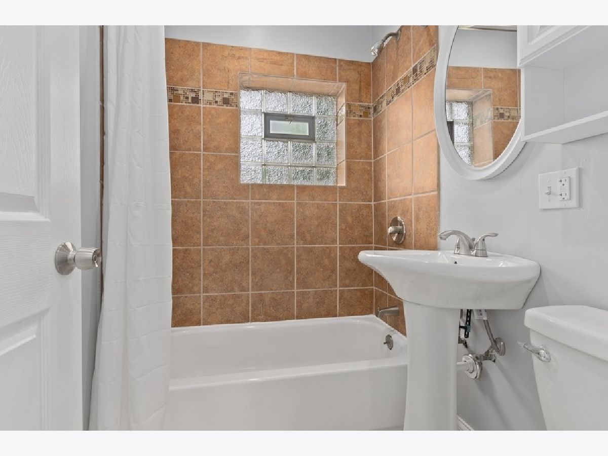
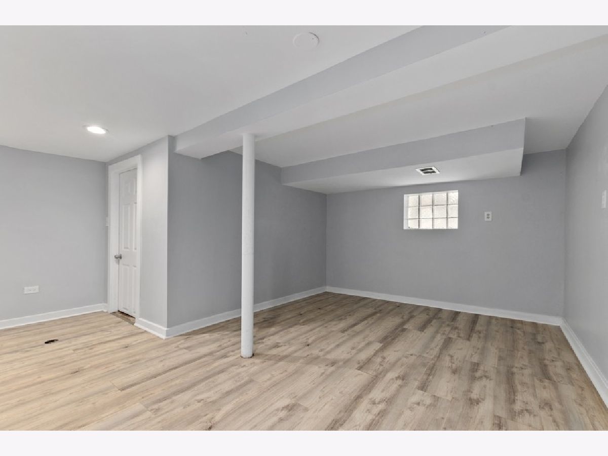
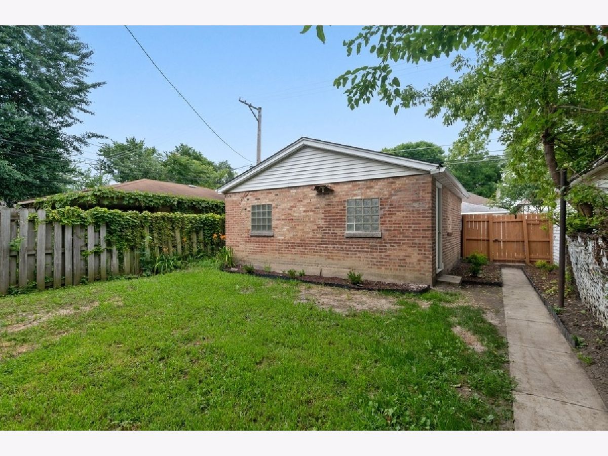
Room Specifics
Total Bedrooms: 4
Bedrooms Above Ground: 3
Bedrooms Below Ground: 1
Dimensions: —
Floor Type: Hardwood
Dimensions: —
Floor Type: Hardwood
Dimensions: —
Floor Type: Vinyl
Full Bathrooms: 3
Bathroom Amenities: —
Bathroom in Basement: 1
Rooms: No additional rooms
Basement Description: Finished
Other Specifics
| 2 | |
| — | |
| — | |
| — | |
| — | |
| 25 X 125 | |
| — | |
| Full | |
| Hardwood Floors, First Floor Bedroom, First Floor Full Bath | |
| Range, Microwave, Dishwasher, Refrigerator, Washer, Dryer, Stainless Steel Appliance(s) | |
| Not in DB | |
| — | |
| — | |
| — | |
| — |
Tax History
| Year | Property Taxes |
|---|---|
| 2014 | $1,993 |
| 2020 | $3,474 |
Contact Agent
Nearby Similar Homes
Contact Agent
Listing Provided By
Berkshire Hathaway HomeServices Chicago

