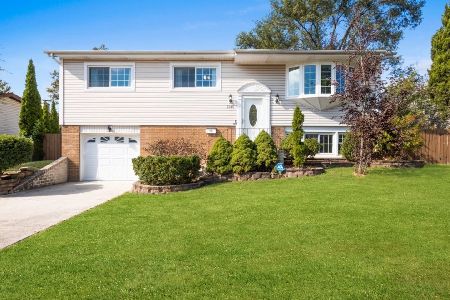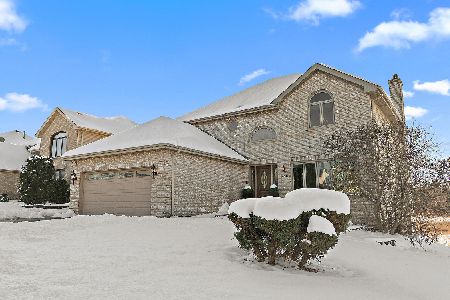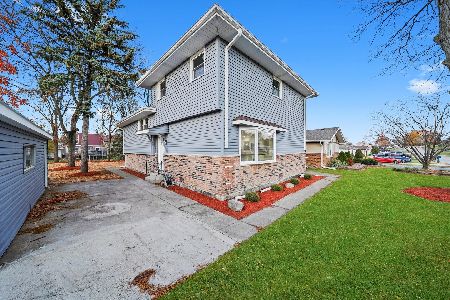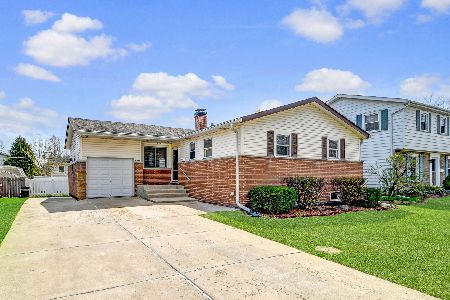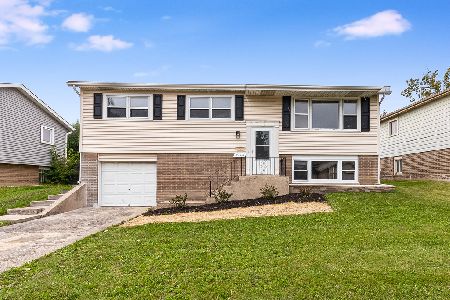9143 Beechnut Road, Hickory Hills, Illinois 60457
$370,000
|
Sold
|
|
| Status: | Closed |
| Sqft: | 2,500 |
| Cost/Sqft: | $140 |
| Beds: | 3 |
| Baths: | 3 |
| Year Built: | 1966 |
| Property Taxes: | $7,163 |
| Days On Market: | 271 |
| Lot Size: | 0,00 |
Description
**Multiple offers received, sellers ask for highest & best by 5:00pm. 4/23** Welcome to this serene, 3 bedroom, 2 and a half bath raised ranch home thoughtfully updated and maintained by long-time owners! Located just a block away from Hidden Pond Woods Forest Preserve, this Hickory Hills home offers hardwood floors throughout the main level with several newer windows looking out on your gorgeous backyard with a 2023 privacy fence along with mature, Arborvitae trees creating a tranquil space as you enjoy the warm weather months upon your 2017 Trex deck along with a concrete patio. Spacious living room with adjacent dining room area off the nearby eat-in kitchen with newer LG refrigerator and high-end Thermador stove along with granite countertops, tile backsplash, and large undermount stainless steel sink. Attached 1-car garage with breezeway offers additional storage! All three bedrooms are well-sized with ample closet space and the primary offers an en-suite half bath. Additional full bathroom in the hallway with tub/shower combo. Lower level offers a gracious family room perfect for your comfiest sectional sofa with fireplace and additional storage space accompanied by another full bathroom with walk-in shower. Adjacent, large rec room is an entertainers dream as it offers a stunning built-in wooden bar with functional sink! Utility room offers new LG, front-loading washer and dryer along with new central heating and air system, sump pump with battery backup, and ejector pump. Additional notes: Nest Thermostat, upgraded 100-amp electrical panel and service feed, home was recently tuckpointed, roof is less than 10 years old, oversized driveway offers parking for 5 cars! Excellent location with easy access to LaGrange Road, plethora of parks & nature spaces, major expressways nearby. Elementary/Jr. High School District 117 & Stagg H.S. District 230!
Property Specifics
| Single Family | |
| — | |
| — | |
| 1966 | |
| — | |
| — | |
| No | |
| — |
| Cook | |
| — | |
| 0 / Not Applicable | |
| — | |
| — | |
| — | |
| 12338583 | |
| 23032090410000 |
Nearby Schools
| NAME: | DISTRICT: | DISTANCE: | |
|---|---|---|---|
|
Grade School
Glen Oaks Elementary School |
117 | — | |
|
Middle School
H H Conrady Junior High School |
117 | Not in DB | |
|
High School
Amos Alonzo Stagg High School |
230 | Not in DB | |
Property History
| DATE: | EVENT: | PRICE: | SOURCE: |
|---|---|---|---|
| 19 May, 2025 | Sold | $370,000 | MRED MLS |
| 23 Apr, 2025 | Under contract | $350,000 | MRED MLS |
| 21 Apr, 2025 | Listed for sale | $350,000 | MRED MLS |
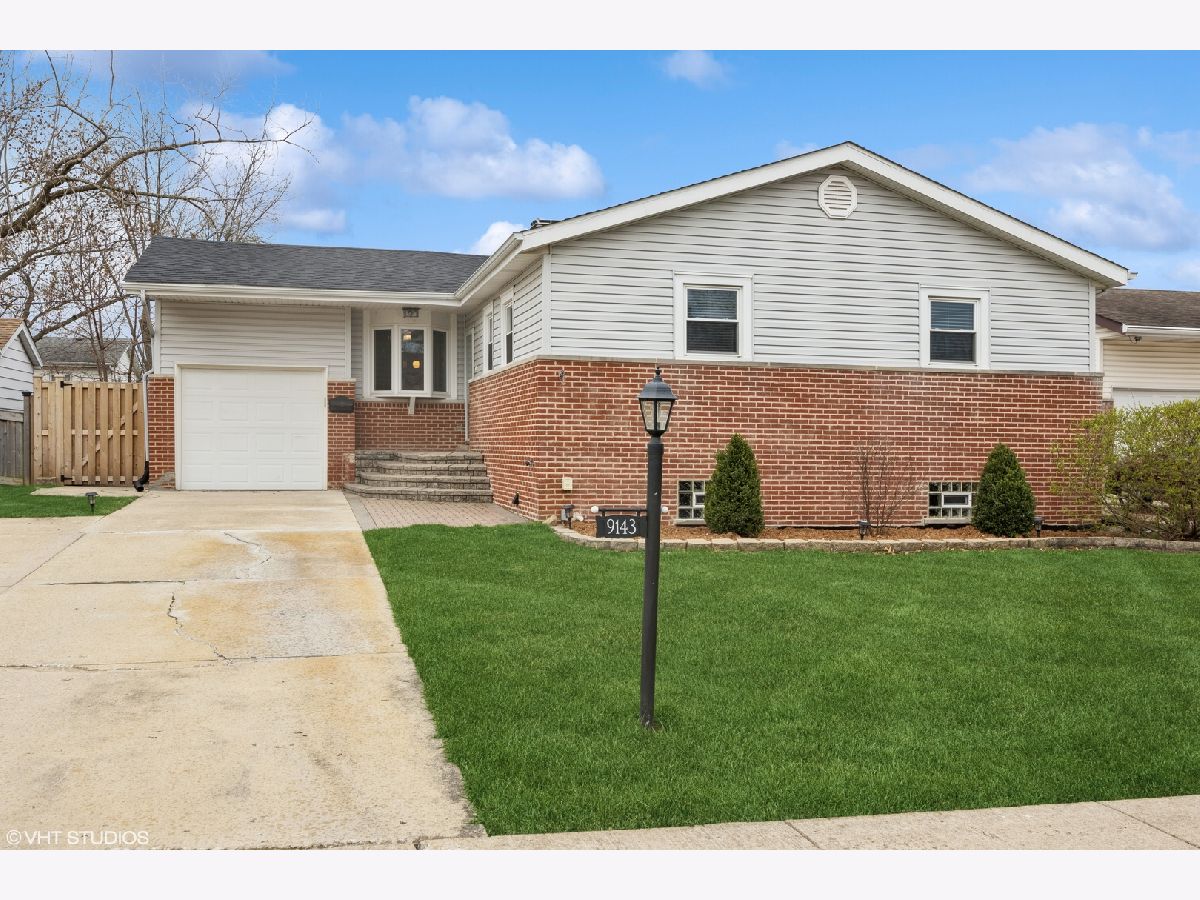




































Room Specifics
Total Bedrooms: 3
Bedrooms Above Ground: 3
Bedrooms Below Ground: 0
Dimensions: —
Floor Type: —
Dimensions: —
Floor Type: —
Full Bathrooms: 3
Bathroom Amenities: Soaking Tub
Bathroom in Basement: 1
Rooms: —
Basement Description: —
Other Specifics
| 1 | |
| — | |
| — | |
| — | |
| — | |
| 6600 | |
| — | |
| — | |
| — | |
| — | |
| Not in DB | |
| — | |
| — | |
| — | |
| — |
Tax History
| Year | Property Taxes |
|---|---|
| 2025 | $7,163 |
Contact Agent
Nearby Similar Homes
Nearby Sold Comparables
Contact Agent
Listing Provided By
@properties Christie's International Real Estate

