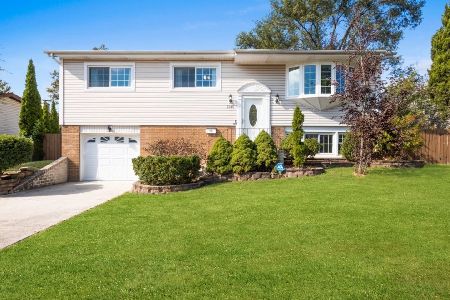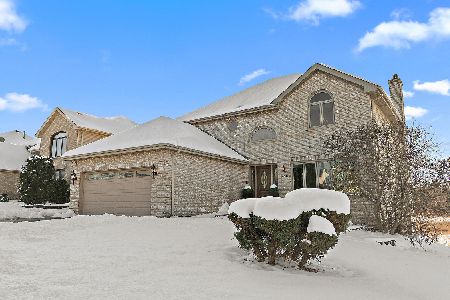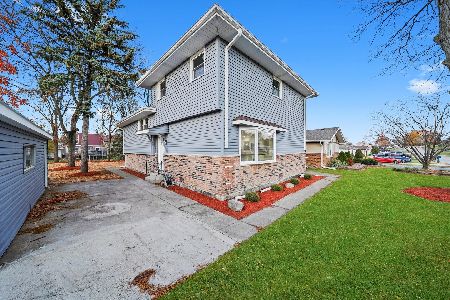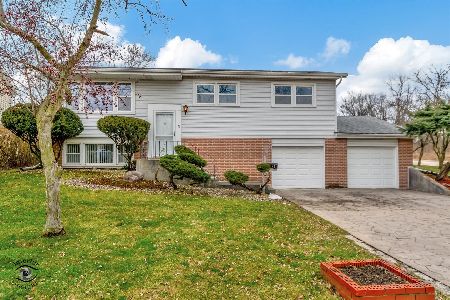9144 Sycamore Drive, Hickory Hills, Illinois 60457
$400,000
|
Sold
|
|
| Status: | Closed |
| Sqft: | 2,134 |
| Cost/Sqft: | $187 |
| Beds: | 4 |
| Baths: | 3 |
| Year Built: | 1964 |
| Property Taxes: | $5,264 |
| Days On Market: | 965 |
| Lot Size: | 0,00 |
Description
Highest and Best by 5-30-2023 at 6 PM. Don't miss out on this beautiful updated split-level home with addition! This amazing property features: 4 Bedrooms, 2.5 Bathrooms (totally updated), Living Room/Dining Room open to remodeled Kitchen with 5-year-old cabinets, granite countertop, backsplash, SS appliances. Newer sliding door (8years old) with view to fenced backyard with patio. Lower-level has updated 8-year-old Family Room with newer windows and heated flooring, wood fireplace, 1/2 Bath, and Laundry/Utility Room. First and second level have hardwood floors throughout. Second level has 4 Bedrooms. Master Suite has walk-in closet and beautiful updated Bathroom with shower. Home has 2-zone heating and air-conditioning. New siding (2008), newer roof (2008) and fence (2003). Sewer pipe (outside) was change in 2002. Shared bathroom with bathtub on second floor - totally updated 2 years ago. Great location near parks, forest preserves, shopping, and restaurants, with convenient access to I-294! Home is beautifully maintained. View it before it is gone. Homeowner's exemption: $1202, Senior Exemption: $962, Disability exemption: $241
Property Specifics
| Single Family | |
| — | |
| — | |
| 1964 | |
| — | |
| — | |
| No | |
| — |
| Cook | |
| — | |
| 0 / Not Applicable | |
| — | |
| — | |
| — | |
| 11793547 | |
| 23032140020000 |
Property History
| DATE: | EVENT: | PRICE: | SOURCE: |
|---|---|---|---|
| 10 Jul, 2023 | Sold | $400,000 | MRED MLS |
| 30 May, 2023 | Under contract | $400,000 | MRED MLS |
| — | Last price change | $380,000 | MRED MLS |
| 26 May, 2023 | Listed for sale | $380,000 | MRED MLS |
| 27 Mar, 2025 | Under contract | $0 | MRED MLS |
| 8 Mar, 2025 | Listed for sale | $0 | MRED MLS |
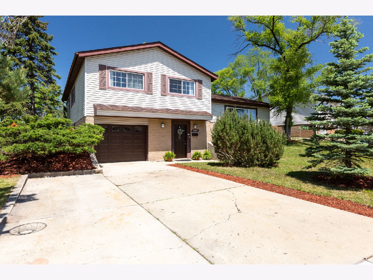
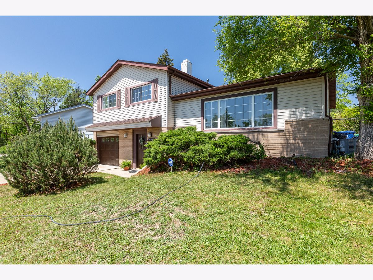
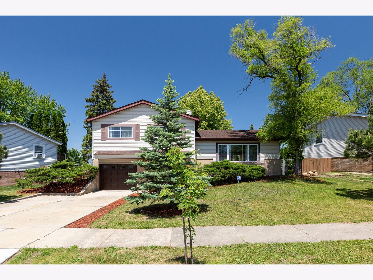
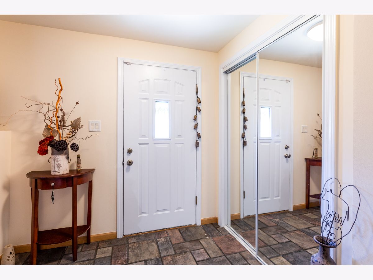
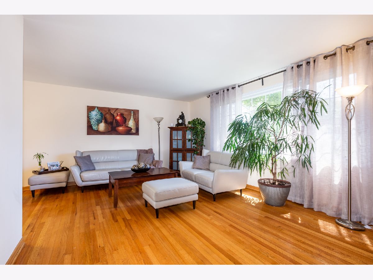
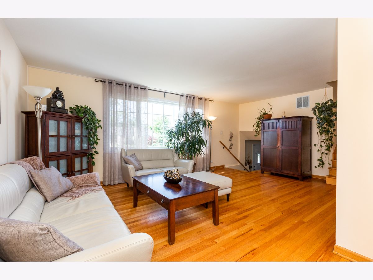
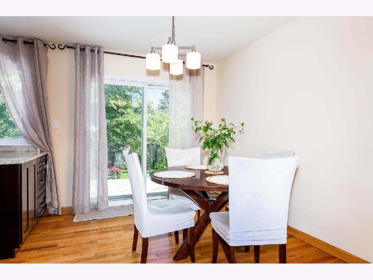
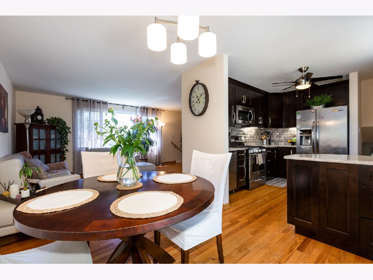
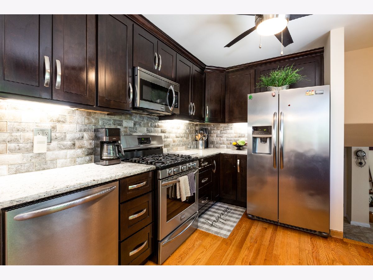
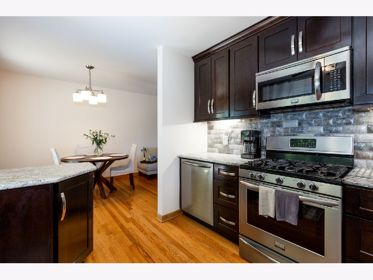
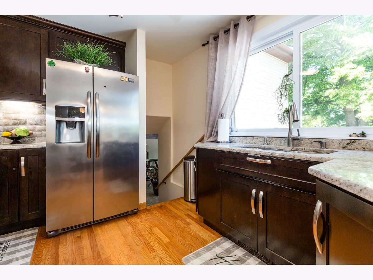
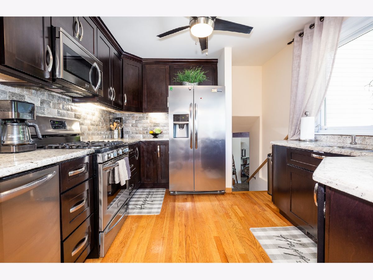
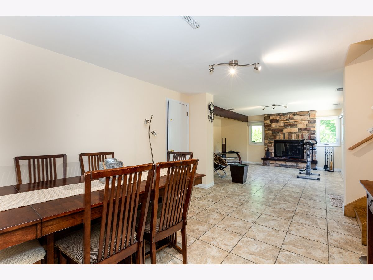
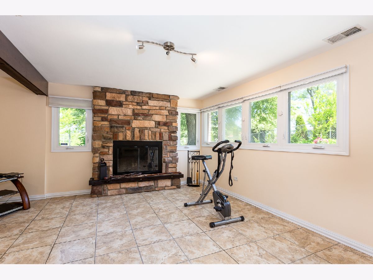
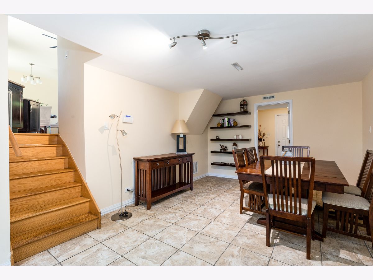
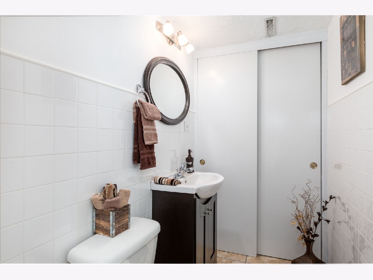
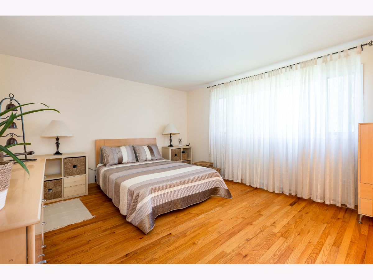
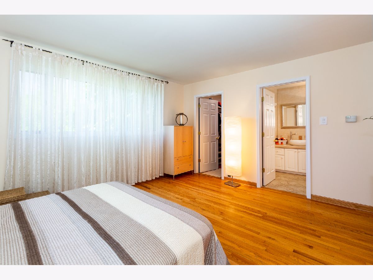
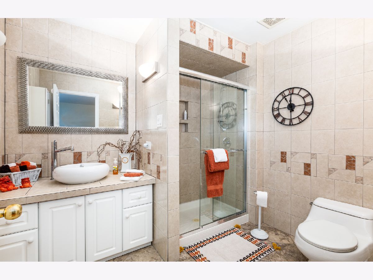
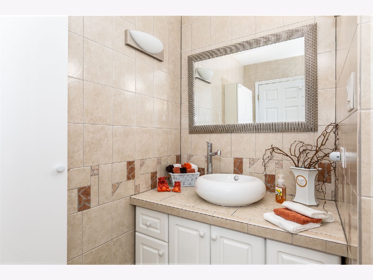
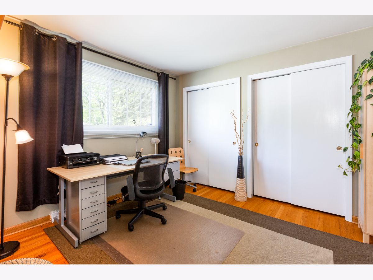
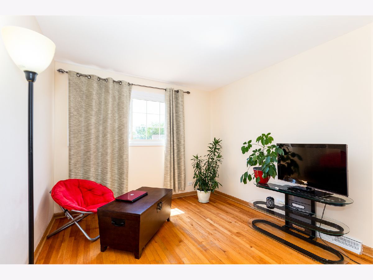
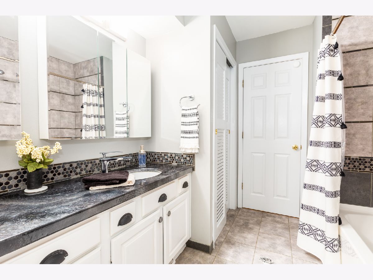
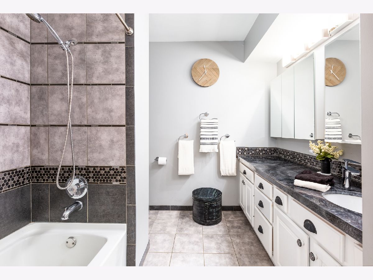
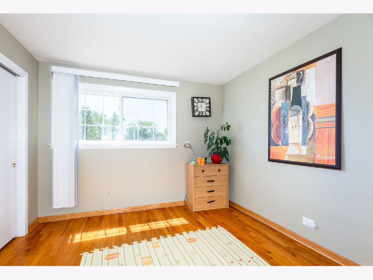
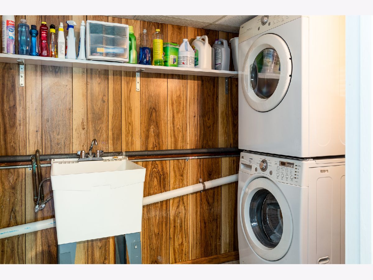
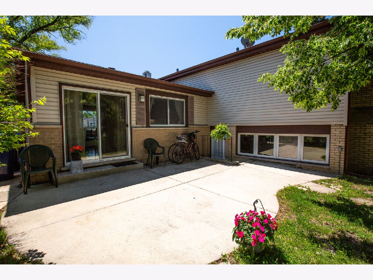
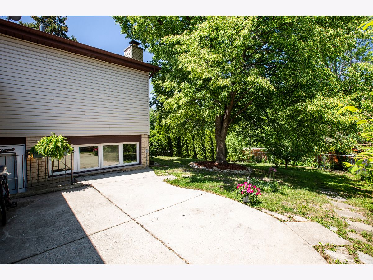
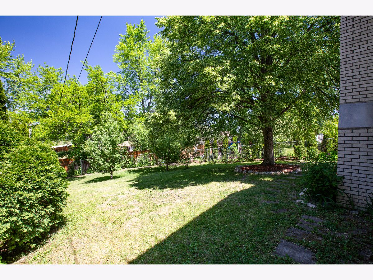
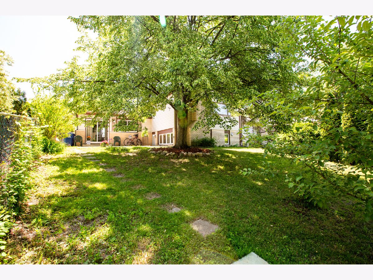
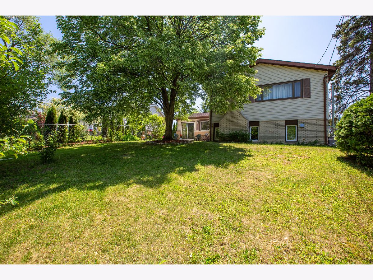
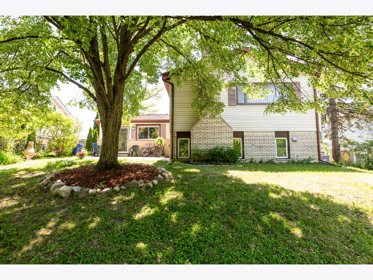
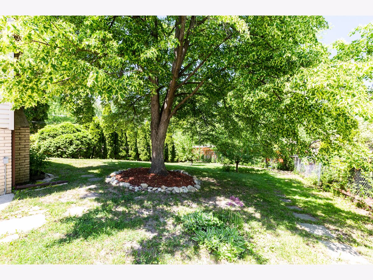
Room Specifics
Total Bedrooms: 4
Bedrooms Above Ground: 4
Bedrooms Below Ground: 0
Dimensions: —
Floor Type: —
Dimensions: —
Floor Type: —
Dimensions: —
Floor Type: —
Full Bathrooms: 3
Bathroom Amenities: Soaking Tub
Bathroom in Basement: 0
Rooms: —
Basement Description: None
Other Specifics
| 1 | |
| — | |
| Concrete | |
| — | |
| — | |
| 48X124X81X148 | |
| — | |
| — | |
| — | |
| — | |
| Not in DB | |
| — | |
| — | |
| — | |
| — |
Tax History
| Year | Property Taxes |
|---|---|
| 2023 | $5,264 |
Contact Agent
Nearby Similar Homes
Nearby Sold Comparables
Contact Agent
Listing Provided By
RE/MAX 10 in the Park

