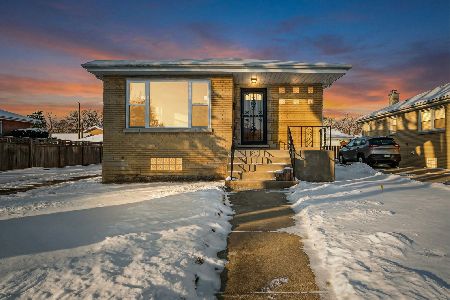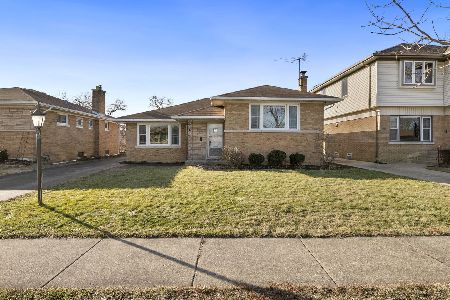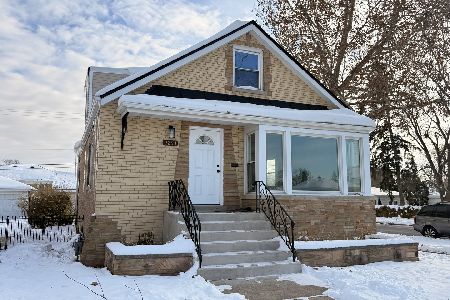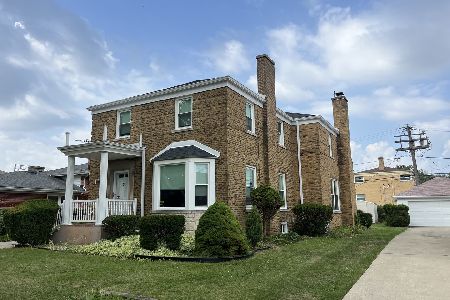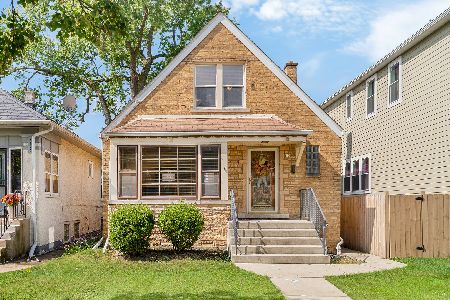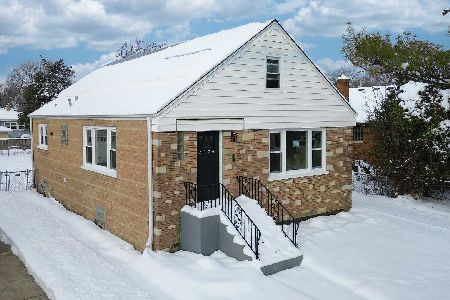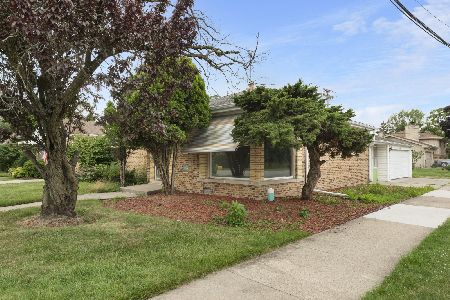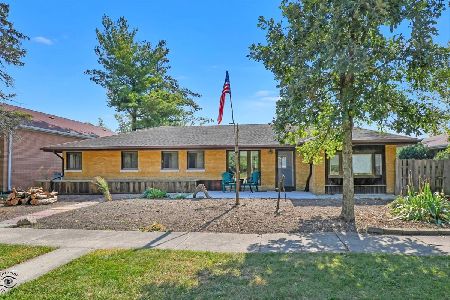9145 26th Street, Brookfield, Illinois 60513
$250,000
|
Sold
|
|
| Status: | Closed |
| Sqft: | 0 |
| Cost/Sqft: | — |
| Beds: | 3 |
| Baths: | 3 |
| Year Built: | 1980 |
| Property Taxes: | $6,444 |
| Days On Market: | 3864 |
| Lot Size: | 0,20 |
Description
GREAT BONES AND SUPERIOR LAYOUT in this jumbo step ranch with a rare attached garage. You'll love the peaceful forest preserve views across the street. This home lives large with three good sized bedrooms and one and a half baths on the main floor. Another room in the basement could easily be a fourth bedroom, and the half bath in the basement could be expanded to a full bath. The kitchen has a breakfast room. Move right in, the home is freshly painted and has new carpet, then update it at your leisure. 71 X 126 lot surrounded by trees. Walking trails and school nearby. All Brookfield required repairs will be handled by long time owners, otherwise SOLD AS IS. Do not miss the Virtual Tour!
Property Specifics
| Single Family | |
| — | |
| Step Ranch | |
| 1980 | |
| Full | |
| — | |
| No | |
| 0.2 |
| Cook | |
| — | |
| 0 / Not Applicable | |
| None | |
| Lake Michigan | |
| Public Sewer | |
| 08978033 | |
| 15274000450000 |
Nearby Schools
| NAME: | DISTRICT: | DISTANCE: | |
|---|---|---|---|
|
Grade School
Brook Park Elementary School |
95 | — | |
|
Middle School
S E Gross Middle School |
95 | Not in DB | |
|
High School
Riverside Brookfield Twp Senior |
208 | Not in DB | |
Property History
| DATE: | EVENT: | PRICE: | SOURCE: |
|---|---|---|---|
| 28 Aug, 2015 | Sold | $250,000 | MRED MLS |
| 26 Jul, 2015 | Under contract | $250,000 | MRED MLS |
| 9 Jul, 2015 | Listed for sale | $250,000 | MRED MLS |
| 25 Jul, 2018 | Sold | $315,000 | MRED MLS |
| 4 Jun, 2018 | Under contract | $315,000 | MRED MLS |
| 4 Jun, 2018 | Listed for sale | $315,000 | MRED MLS |
Room Specifics
Total Bedrooms: 3
Bedrooms Above Ground: 3
Bedrooms Below Ground: 0
Dimensions: —
Floor Type: Carpet
Dimensions: —
Floor Type: Carpet
Full Bathrooms: 3
Bathroom Amenities: —
Bathroom in Basement: 1
Rooms: Eating Area,Foyer,Recreation Room
Basement Description: Partially Finished
Other Specifics
| 2 | |
| — | |
| Concrete | |
| Patio | |
| — | |
| 71 X 126 | |
| — | |
| None | |
| First Floor Bedroom, First Floor Full Bath | |
| Range, Microwave, Dishwasher, Refrigerator, Washer, Dryer | |
| Not in DB | |
| — | |
| — | |
| — | |
| — |
Tax History
| Year | Property Taxes |
|---|---|
| 2015 | $6,444 |
| 2018 | $7,512 |
Contact Agent
Nearby Similar Homes
Nearby Sold Comparables
Contact Agent
Listing Provided By
RE/MAX In The Village Realtors

