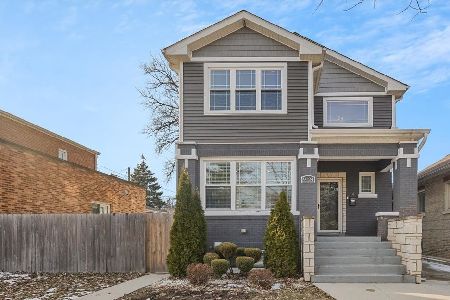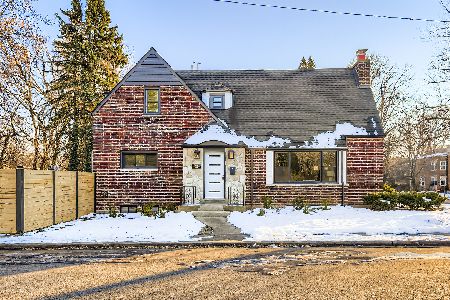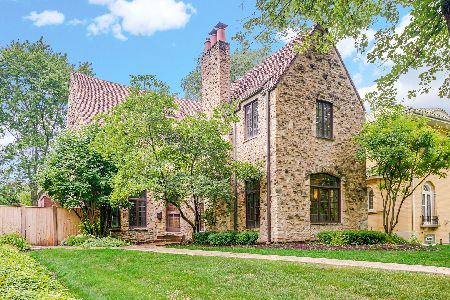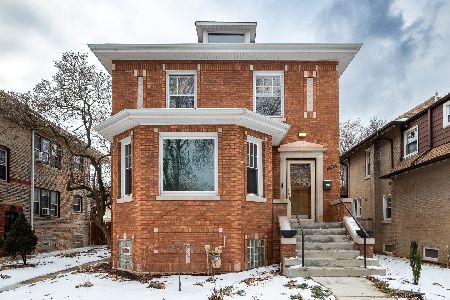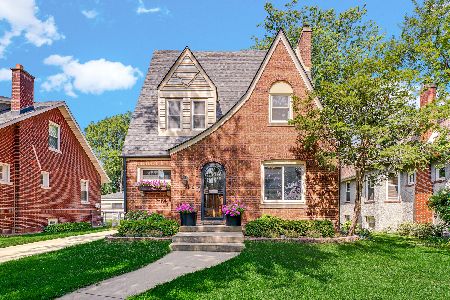9145 Leavitt Street, Beverly, Chicago, Illinois 60643
$427,000
|
Sold
|
|
| Status: | Closed |
| Sqft: | 2,381 |
| Cost/Sqft: | $178 |
| Beds: | 4 |
| Baths: | 3 |
| Year Built: | 1934 |
| Property Taxes: | $7,444 |
| Days On Market: | 2339 |
| Lot Size: | 0,16 |
Description
Bright and Sun-Filled Tudor Style Home on an Extra Wide Lot in the Heart of Beverly. This impeccable Property boasts Gleaming HW Floors In East Facing Living Room with WBFP and Custom Built In Cabinets, Formal DR overlooks South Facing Well manicured Side Yard, and Two Large Bedrooms sharing Updated Full Bath on First Level. Spacious Neutral Kitchen with Granite Counter tops, 42 Inch Cabinets and GE Stainless Appliances leads to huge Breakfast Room with Custom Built-in Cabinets steps out to the 2 Tiered Wooden Deck(2016). Second Level offers Spacious Master Bedroom Suite with Neutral Bath, and an additional Large West Facing Bedroom. Massive Lower Level provides separate Family Room with Gas FP, additional Rec/Play Room area, Half Bath, and Abundant Storage in Laundry Room and Mechanical Room. New Sump Pump 2019. Detached 2 car garage and additional 3 car parking Pad.
Property Specifics
| Single Family | |
| — | |
| — | |
| 1934 | |
| Full | |
| — | |
| No | |
| 0.16 |
| Cook | |
| — | |
| — / Not Applicable | |
| None | |
| Lake Michigan | |
| Public Sewer | |
| 10507283 | |
| 25063040160000 |
Property History
| DATE: | EVENT: | PRICE: | SOURCE: |
|---|---|---|---|
| 20 Aug, 2010 | Sold | $151,111 | MRED MLS |
| 30 Jul, 2010 | Under contract | $117,900 | MRED MLS |
| 26 Jul, 2010 | Listed for sale | $117,900 | MRED MLS |
| 18 Apr, 2011 | Sold | $315,000 | MRED MLS |
| 2 Mar, 2011 | Under contract | $349,900 | MRED MLS |
| 18 Feb, 2011 | Listed for sale | $349,900 | MRED MLS |
| 25 Oct, 2019 | Sold | $427,000 | MRED MLS |
| 9 Sep, 2019 | Under contract | $424,900 | MRED MLS |
| 5 Sep, 2019 | Listed for sale | $424,900 | MRED MLS |
Room Specifics
Total Bedrooms: 4
Bedrooms Above Ground: 4
Bedrooms Below Ground: 0
Dimensions: —
Floor Type: Hardwood
Dimensions: —
Floor Type: Hardwood
Dimensions: —
Floor Type: Hardwood
Full Bathrooms: 3
Bathroom Amenities: Separate Shower
Bathroom in Basement: 1
Rooms: Breakfast Room,Recreation Room,Foyer,Utility Room-Lower Level,Storage
Basement Description: Finished
Other Specifics
| 2 | |
| — | |
| Asphalt | |
| — | |
| — | |
| 6820 | |
| — | |
| Full | |
| Hardwood Floors | |
| Range, Dishwasher, Refrigerator, Washer, Dryer, Stainless Steel Appliance(s) | |
| Not in DB | |
| — | |
| — | |
| — | |
| Wood Burning |
Tax History
| Year | Property Taxes |
|---|---|
| 2010 | $3,427 |
| 2011 | $3,561 |
| 2019 | $7,444 |
Contact Agent
Nearby Similar Homes
Nearby Sold Comparables
Contact Agent
Listing Provided By
Compass

