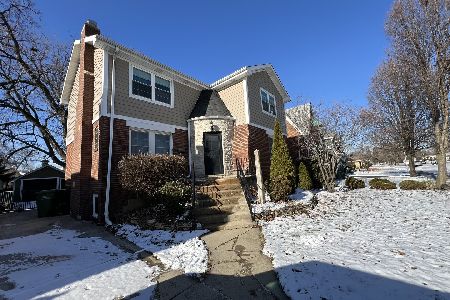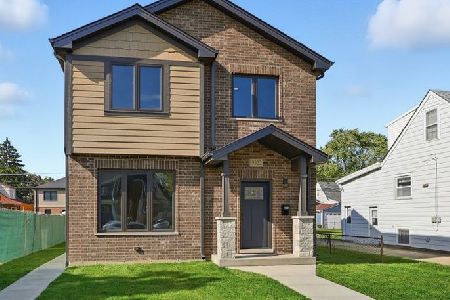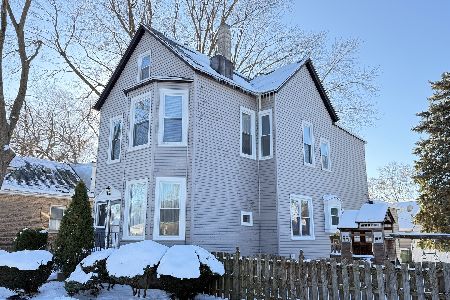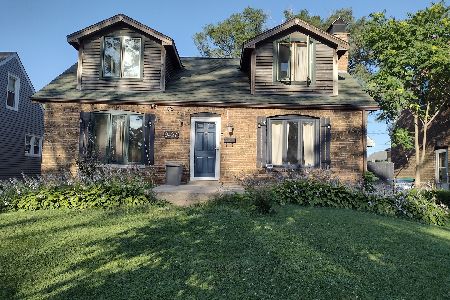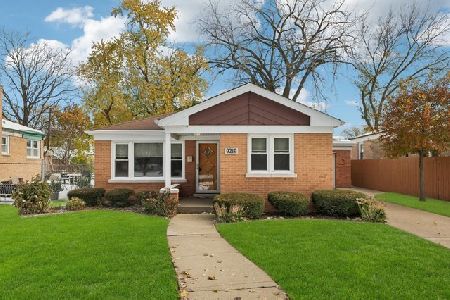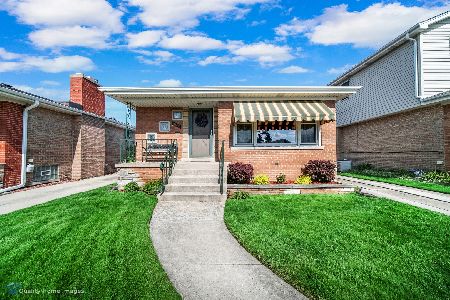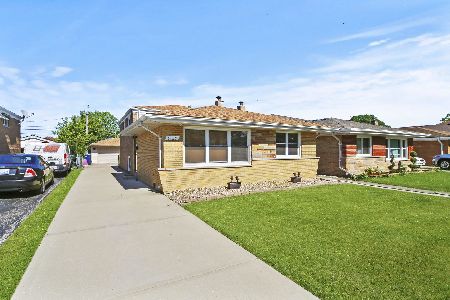9145 St Louis Avenue, Evergreen Park, Illinois 60805
$274,000
|
Sold
|
|
| Status: | Closed |
| Sqft: | 2,513 |
| Cost/Sqft: | $115 |
| Beds: | 4 |
| Baths: | 4 |
| Year Built: | 1959 |
| Property Taxes: | $8,270 |
| Days On Market: | 2619 |
| Lot Size: | 0,12 |
Description
What a home!! This 2500+ square foot, 2 story is the perfect home for your family offering enough space for everybody with 4+ bdrms and 4 baths. Enjoy the large living and dining rm with coved clgs, fireplace, bedroom, full bath, a flex room that could be den/office/playroom, etc. and kitchen overlooking yard w/deck & pool. This is just the 1st flr. The 2nd lvl hosts the master bdrm w/vaulted clgs, plus 2 additional bdrms, a full bath with jetted tub and sep shower, plus a 3/4 bath, and a separate laundry rm w/fridge. The finished bsmt rec room has new carpet (2018), potential 5th bdrm, updated 3/4 bath, workshop, storage & 2nd ldry rm; Also note: hdwd flrs, newer wdws 2003 & 2008, cedar closet, lots of storage; solid wood 6-panel doors upper lvl; zoned heat (1st flr 2016, 2nd flr 2003 & c/a 2016); newer oven & cooktop; h/w/h 2015; sump pump 2015; roof 2003. Freshly painted living, dining rm & bsmt; Move in condition. Beautifully maintained and tastefully decorated inside and out.
Property Specifics
| Single Family | |
| — | |
| — | |
| 1959 | |
| Full | |
| — | |
| No | |
| 0.12 |
| Cook | |
| — | |
| 0 / Not Applicable | |
| None | |
| Lake Michigan,Public | |
| Public Sewer | |
| 10148465 | |
| 24024020160000 |
Property History
| DATE: | EVENT: | PRICE: | SOURCE: |
|---|---|---|---|
| 8 May, 2019 | Sold | $274,000 | MRED MLS |
| 18 Apr, 2019 | Under contract | $289,900 | MRED MLS |
| — | Last price change | $299,500 | MRED MLS |
| 3 Dec, 2018 | Listed for sale | $299,500 | MRED MLS |
Room Specifics
Total Bedrooms: 5
Bedrooms Above Ground: 4
Bedrooms Below Ground: 1
Dimensions: —
Floor Type: Hardwood
Dimensions: —
Floor Type: Carpet
Dimensions: —
Floor Type: Hardwood
Dimensions: —
Floor Type: —
Full Bathrooms: 4
Bathroom Amenities: Whirlpool,Separate Shower
Bathroom in Basement: 1
Rooms: Bedroom 5,Bonus Room
Basement Description: Finished
Other Specifics
| 1 | |
| — | |
| Side Drive | |
| Deck, Porch, Above Ground Pool, Storms/Screens | |
| Fenced Yard | |
| 40 X 133 | |
| — | |
| None | |
| Hardwood Floors, First Floor Bedroom, Second Floor Laundry, First Floor Full Bath | |
| Dishwasher, Refrigerator, Washer, Dryer, Cooktop, Built-In Oven | |
| Not in DB | |
| — | |
| — | |
| — | |
| — |
Tax History
| Year | Property Taxes |
|---|---|
| 2019 | $8,270 |
Contact Agent
Nearby Similar Homes
Nearby Sold Comparables
Contact Agent
Listing Provided By
Berkshire Hathaway HomeServices Biros Real Estate

