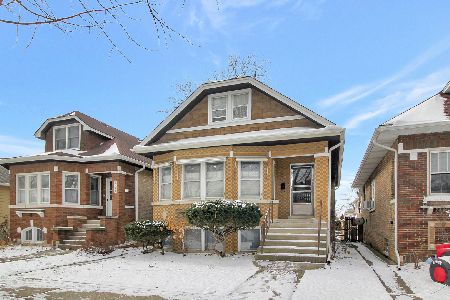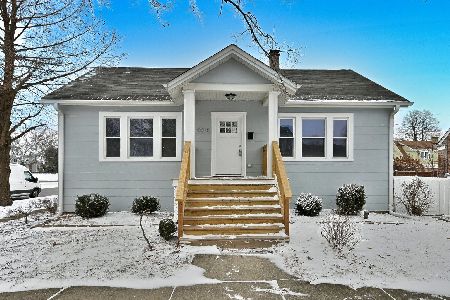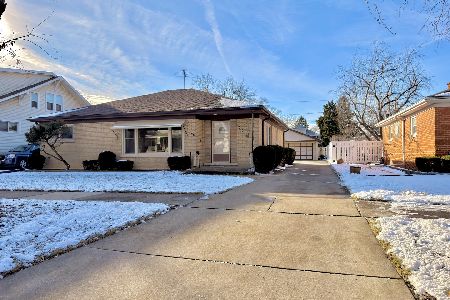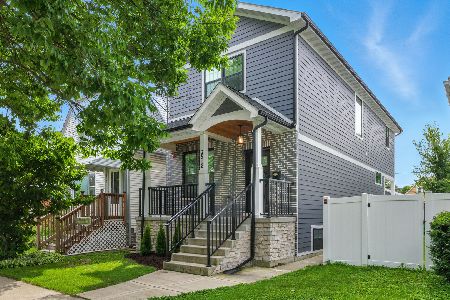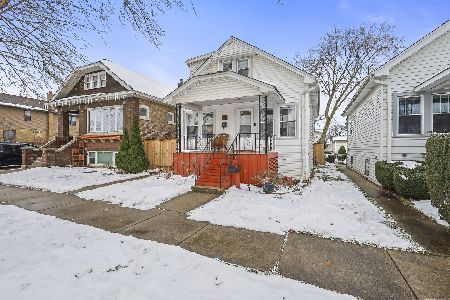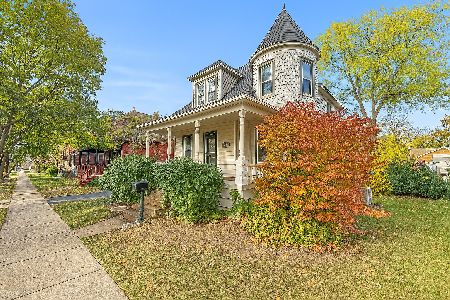9146 Fairview Avenue, Brookfield, Illinois 60513
$270,000
|
Sold
|
|
| Status: | Closed |
| Sqft: | 0 |
| Cost/Sqft: | — |
| Beds: | 4 |
| Baths: | 2 |
| Year Built: | 1904 |
| Property Taxes: | $8,162 |
| Days On Market: | 2489 |
| Lot Size: | 0,14 |
Description
Walk to all that downtown Brookfield has to offer from this bright & spacious historic home. Open concept LR/DR w/wood-burning fireplace, hardwood floors and nine-foot ceilings. Freshly painted interior in designer colors ('19). Wood-cabinet kitchen w/granite counters open to 15 x 14 family room. First-floor bedroom w/built-ins currently used as an office. The second floor features three bedrooms (including a large master bedroom w/a wall of closet space), full bath, & a separate playroom. The expansive 50-foot-wide lot has a privacy fence, 2.5-car garage w/parking pad for two additional cars, & a concrete patio w/pergola for summer entertaining. Improvements include many replacement windows, furnace/AC (approx. 7 years old), tuckpointed chimney (4 years old), privacy fence ('17), upgraded elec. panel (approx. 6 years old). Short walk to Metra, school & Brookfield's shops & restaurants. What a value! Make your appointment today!
Property Specifics
| Single Family | |
| — | |
| — | |
| 1904 | |
| Full | |
| — | |
| No | |
| 0.14 |
| Cook | |
| — | |
| 0 / Not Applicable | |
| None | |
| Public | |
| Public Sewer | |
| 10314028 | |
| 15344180190000 |
Nearby Schools
| NAME: | DISTRICT: | DISTANCE: | |
|---|---|---|---|
|
Grade School
Brook Park Elementary School |
95 | — | |
|
Middle School
S E Gross Middle School |
95 | Not in DB | |
|
High School
Riverside Brookfield Twp Senior |
208 | Not in DB | |
Property History
| DATE: | EVENT: | PRICE: | SOURCE: |
|---|---|---|---|
| 2 Apr, 2012 | Sold | $155,000 | MRED MLS |
| 21 Nov, 2011 | Under contract | $199,900 | MRED MLS |
| 29 Sep, 2011 | Listed for sale | $199,900 | MRED MLS |
| 29 May, 2019 | Sold | $270,000 | MRED MLS |
| 14 Apr, 2019 | Under contract | $270,000 | MRED MLS |
| — | Last price change | $285,000 | MRED MLS |
| 20 Mar, 2019 | Listed for sale | $285,000 | MRED MLS |
Room Specifics
Total Bedrooms: 4
Bedrooms Above Ground: 4
Bedrooms Below Ground: 0
Dimensions: —
Floor Type: Hardwood
Dimensions: —
Floor Type: Hardwood
Dimensions: —
Floor Type: —
Full Bathrooms: 2
Bathroom Amenities: —
Bathroom in Basement: 0
Rooms: Eating Area,Play Room,Enclosed Porch,Foyer
Basement Description: Unfinished
Other Specifics
| 2 | |
| — | |
| — | |
| — | |
| — | |
| 50 X 125 | |
| — | |
| None | |
| — | |
| Range, Dishwasher, Refrigerator, Washer, Dryer | |
| Not in DB | |
| — | |
| — | |
| — | |
| Wood Burning |
Tax History
| Year | Property Taxes |
|---|---|
| 2012 | $5,468 |
| 2019 | $8,162 |
Contact Agent
Nearby Similar Homes
Nearby Sold Comparables
Contact Agent
Listing Provided By
RE/MAX In The Village Realtors

